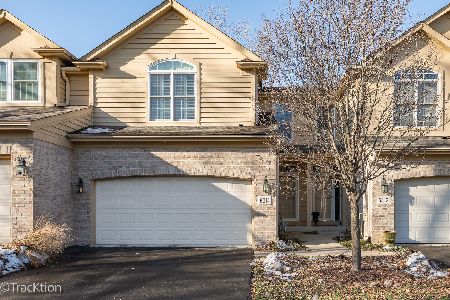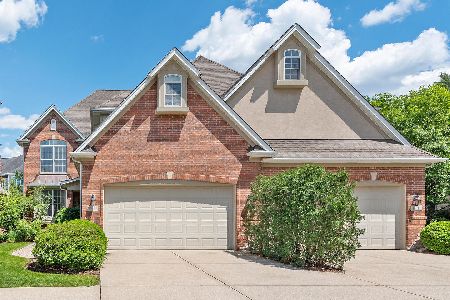1229 Connamara Court, Westmont, Illinois 60559
$525,000
|
Sold
|
|
| Status: | Closed |
| Sqft: | 2,500 |
| Cost/Sqft: | $210 |
| Beds: | 3 |
| Baths: | 5 |
| Year Built: | 2005 |
| Property Taxes: | $7,273 |
| Days On Market: | 2853 |
| Lot Size: | 0,00 |
Description
Over 3,500 sf. of finished living space in this custom townhome featuring a luxury First Floor Master Suite. The first level features an open floorplan w/ Formal Dining Room and vaulted Family Room w/ stone gas log fireplace. The Kitchen is a chef's dream w/ top of the line finishes: granite, custom cabinetry with crown molding and specialty storage, SS appliances, beverage refrigerator, huge island breakfast bar and table space. Large deck with yard access. Loft and two additional BR's on 2nd level, each with ensuite Full Baths. Access to huge storage, which can be converted to an additional bonus room. Full Basement is finished and features heated floors and 4th BR, Half Bath, Rec Room and play area. Original owner custom designed this unit with all the bells and whistles: custom millwork, 'between the glass' Pella blinds, central vac and HW flooring, two bay windows in Kitchen, heated floors, sound system and a layout that is practical, convenient and perfect for entertaining.
Property Specifics
| Condos/Townhomes | |
| 2 | |
| — | |
| 2005 | |
| Full | |
| CUSTOM | |
| No | |
| — |
| Du Page | |
| Connamara Villas | |
| 273 / Monthly | |
| Insurance,Lawn Care,Snow Removal | |
| Public | |
| Public Sewer | |
| 09748030 | |
| 0921100051 |
Property History
| DATE: | EVENT: | PRICE: | SOURCE: |
|---|---|---|---|
| 15 Aug, 2018 | Sold | $525,000 | MRED MLS |
| 7 Apr, 2018 | Under contract | $525,000 | MRED MLS |
| 5 Apr, 2018 | Listed for sale | $525,000 | MRED MLS |
Room Specifics
Total Bedrooms: 4
Bedrooms Above Ground: 3
Bedrooms Below Ground: 1
Dimensions: —
Floor Type: Carpet
Dimensions: —
Floor Type: Carpet
Dimensions: —
Floor Type: Carpet
Full Bathrooms: 5
Bathroom Amenities: Whirlpool,Separate Shower,Double Sink
Bathroom in Basement: 1
Rooms: Breakfast Room,Loft,Storage,Deck
Basement Description: Partially Finished
Other Specifics
| 2 | |
| Concrete Perimeter | |
| Concrete | |
| Deck, Storms/Screens, End Unit | |
| Cul-De-Sac,Landscaped | |
| 39 X 74 | |
| — | |
| Full | |
| Vaulted/Cathedral Ceilings, Hardwood Floors, Heated Floors, First Floor Bedroom, First Floor Laundry, First Floor Full Bath | |
| Range, Microwave, Dishwasher, Refrigerator, Disposal, Stainless Steel Appliance(s), Wine Refrigerator | |
| Not in DB | |
| — | |
| — | |
| — | |
| Gas Log |
Tax History
| Year | Property Taxes |
|---|---|
| 2018 | $7,273 |
Contact Agent
Nearby Similar Homes
Nearby Sold Comparables
Contact Agent
Listing Provided By
@properties






