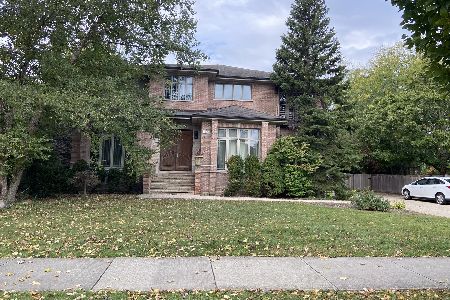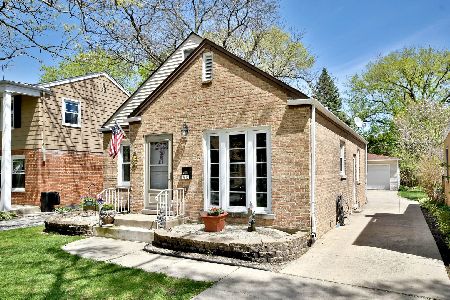1229 Elliott Avenue, Park Ridge, Illinois 60068
$350,000
|
Sold
|
|
| Status: | Closed |
| Sqft: | 1,447 |
| Cost/Sqft: | $266 |
| Beds: | 4 |
| Baths: | 2 |
| Year Built: | 1964 |
| Property Taxes: | $0 |
| Days On Market: | 1945 |
| Lot Size: | 0,17 |
Description
THIS HOUSE IS HUGE, you must come inside to see the SIZE. Move right into this 4 Bedroom tri-level in Park Ridge. The living/dining room combo has beautiful vaulted ceilings with wood beams. The newer white kitchen has two skylights with built in blinds, eat in with plenty of cabinet space including a pantry. Walk out the side door to the patio and gas fireplace and the lovely side yard. The upper level has 3 bedrooms and 1 full bath. The lower level family room includes fireplace, full bath and an additional bedroom. Walk out the to the delightful breezeway between the home and the garage, great for the bringing in groceries in the colder months. Large unfinished sub-basement with new washer and dryer and 2 sump pumps. 2 car attached garage, large driveway. Outdoor covered patio for entertaining, in addition to the patio outside the kitchen door. Professionally landscaped, great curb appeal. Estate Sale. Boat storage in back extra bonus. MOTIVATED SELLERS BRING ALL OFFERS.
Property Specifics
| Single Family | |
| — | |
| Bi-Level | |
| 1964 | |
| Full | |
| — | |
| No | |
| 0.17 |
| Cook | |
| — | |
| 0 / Not Applicable | |
| None | |
| Lake Michigan | |
| Public Sewer | |
| 10880213 | |
| 09223080430000 |
Nearby Schools
| NAME: | DISTRICT: | DISTANCE: | |
|---|---|---|---|
|
Grade School
Franklin Elementary School |
64 | — | |
|
Middle School
Emerson Middle School |
64 | Not in DB | |
|
High School
Maine South High School |
207 | Not in DB | |
|
Alternate High School
Maine East High School |
— | Not in DB | |
Property History
| DATE: | EVENT: | PRICE: | SOURCE: |
|---|---|---|---|
| 5 Feb, 2021 | Sold | $350,000 | MRED MLS |
| 4 Jan, 2021 | Under contract | $384,999 | MRED MLS |
| — | Last price change | $399,000 | MRED MLS |
| 23 Sep, 2020 | Listed for sale | $399,000 | MRED MLS |
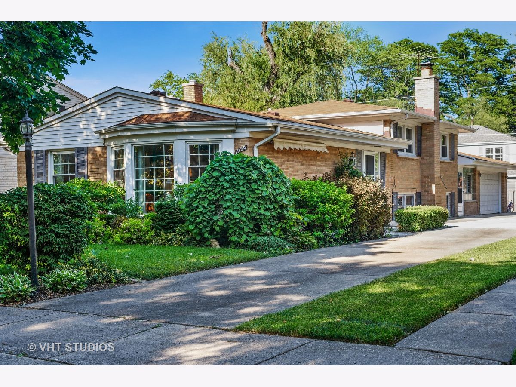
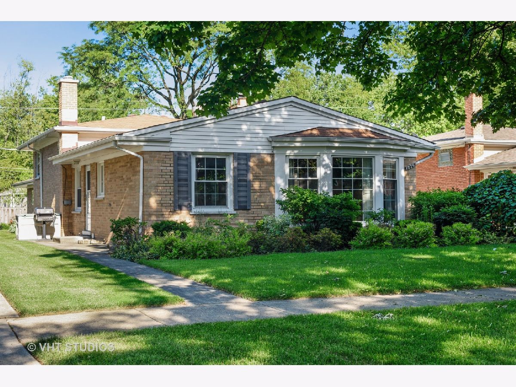
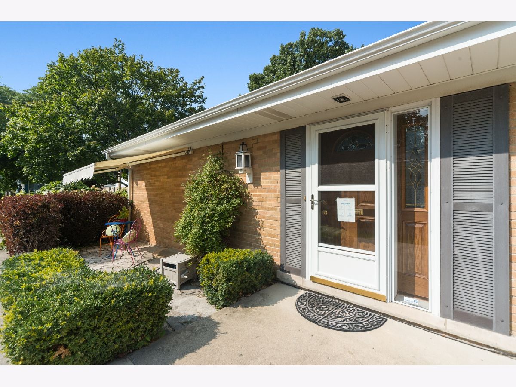
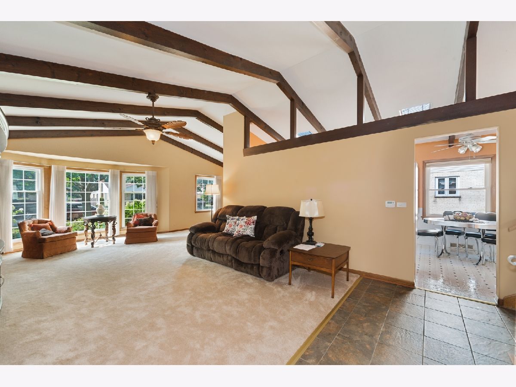
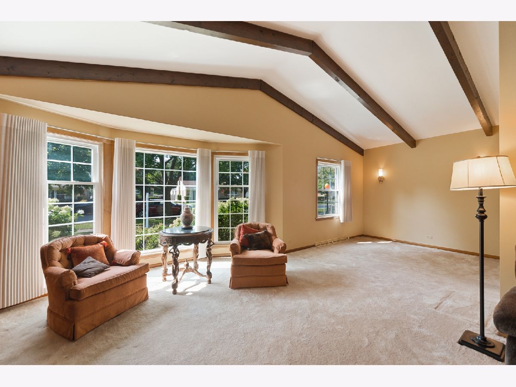
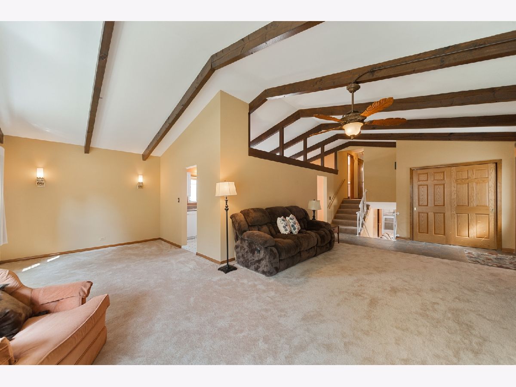
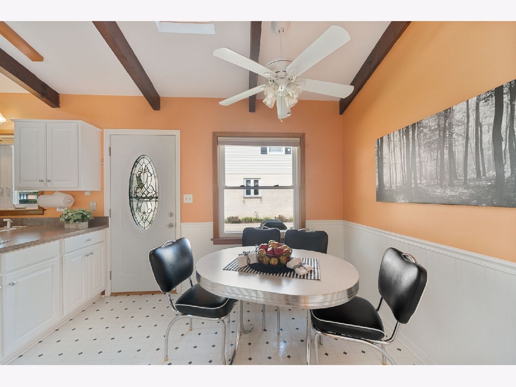
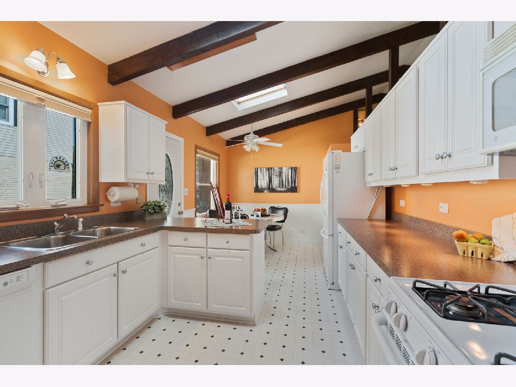
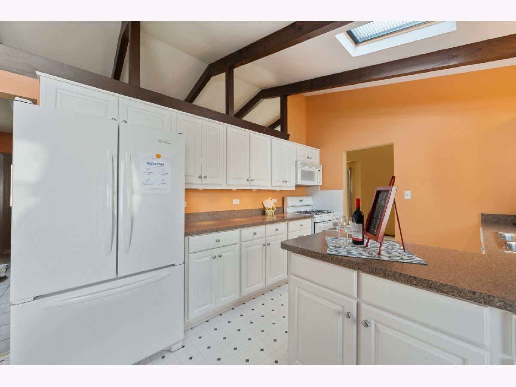
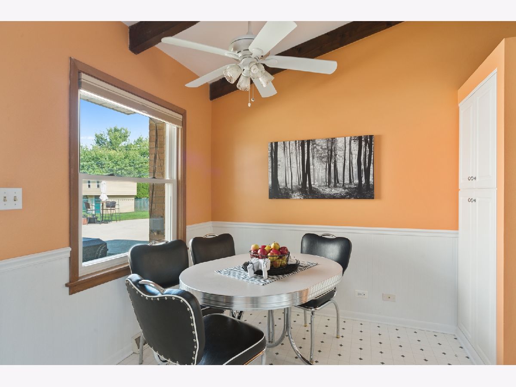
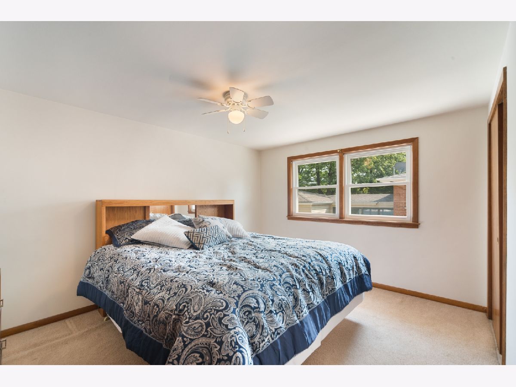
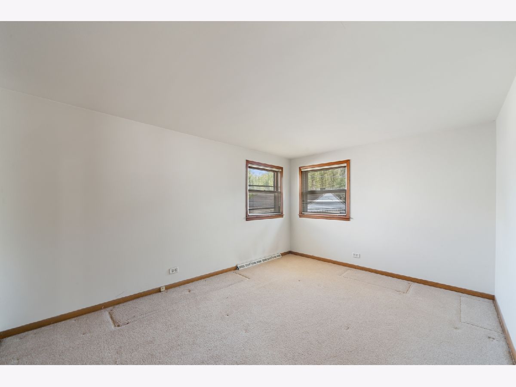
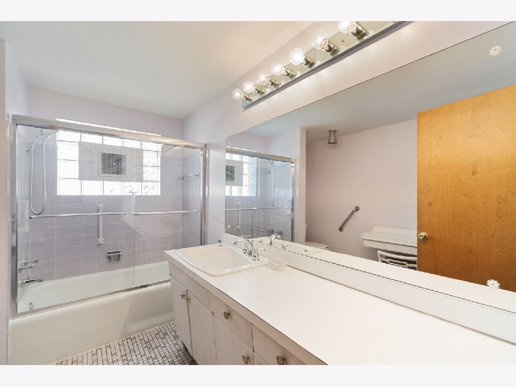
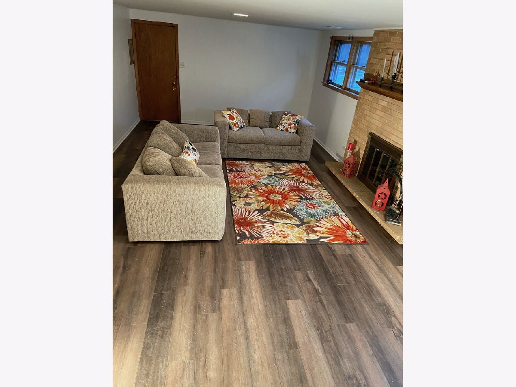
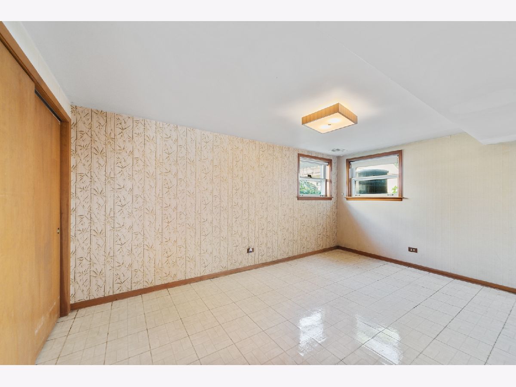
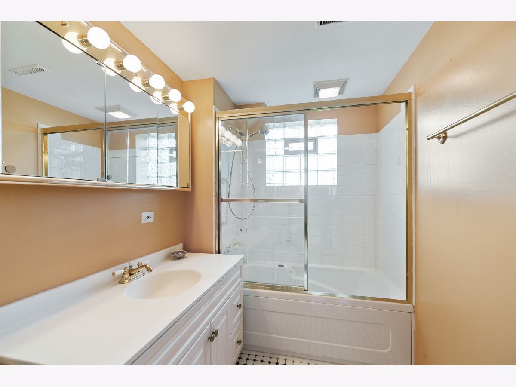
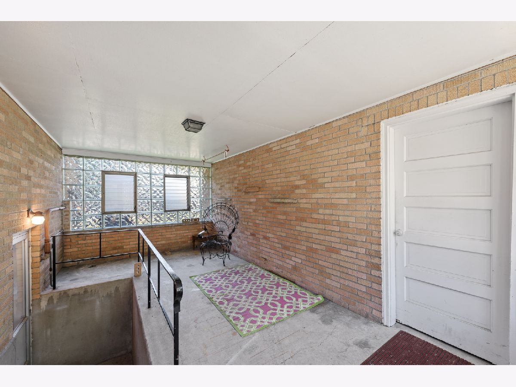
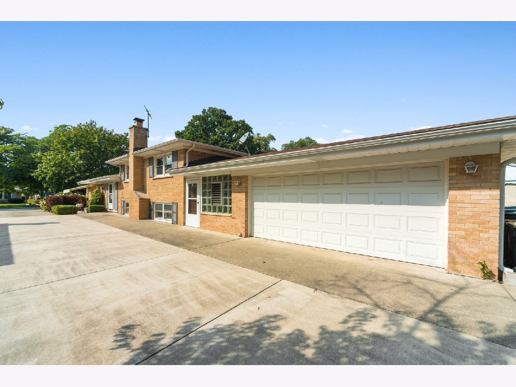
Room Specifics
Total Bedrooms: 4
Bedrooms Above Ground: 4
Bedrooms Below Ground: 0
Dimensions: —
Floor Type: Carpet
Dimensions: —
Floor Type: Carpet
Dimensions: —
Floor Type: Vinyl
Full Bathrooms: 2
Bathroom Amenities: —
Bathroom in Basement: 0
Rooms: No additional rooms
Basement Description: Unfinished
Other Specifics
| 2 | |
| — | |
| Concrete | |
| Patio, Storms/Screens, Outdoor Grill | |
| — | |
| 55 X 131.48 | |
| — | |
| None | |
| — | |
| Range, Microwave, Dishwasher, Refrigerator, Washer, Dryer, Disposal | |
| Not in DB | |
| Park, Pool, Sidewalks, Street Lights, Street Paved | |
| — | |
| — | |
| — |
Tax History
| Year | Property Taxes |
|---|
Contact Agent
Nearby Similar Homes
Nearby Sold Comparables
Contact Agent
Listing Provided By
Dream Town Realty




