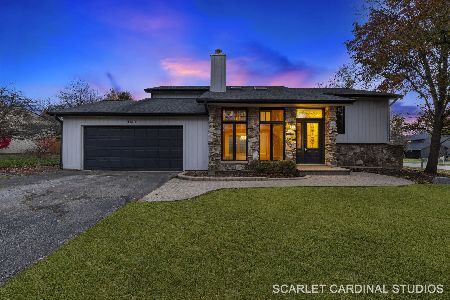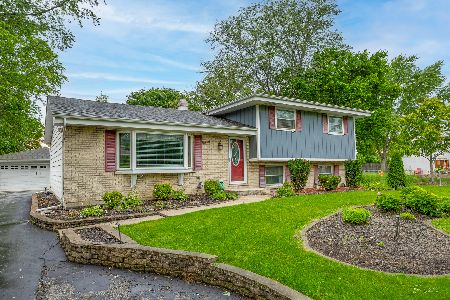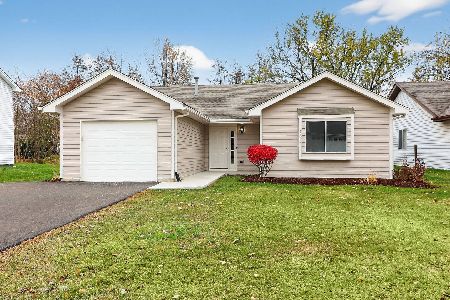1229 Marls Court, Naperville, Illinois 60563
$440,000
|
Sold
|
|
| Status: | Closed |
| Sqft: | 2,364 |
| Cost/Sqft: | $186 |
| Beds: | 4 |
| Baths: | 3 |
| Year Built: | 1989 |
| Property Taxes: | $8,009 |
| Days On Market: | 2853 |
| Lot Size: | 0,23 |
Description
Fantastic North Naperville Location - Darling and delightful curb appeal and perfectly situated on a cul de sac. Upon entering you will find a beautiful two story entrance boasting Pottery Barn Lighting. A light and bright living room that opens through French doors to the family room. A cozy brick fireplace and windows galore. Plenty of kitchen cabinets and granite countertops. There are two pantries and stainless appliances. The kitchen opens to the family room too. Upstairs you will find four spacious bedrooms of which the master is Vaulted. There are double closets and a luxury master bathroom. The newly finished basement is great for family fun. Renown district 203 schools, 1/2 Mile to train, shopping, dining and expressways. Newer Furnace, air-conditioning and roof. Welcome Home!
Property Specifics
| Single Family | |
| — | |
| Cape Cod | |
| 1989 | |
| Full | |
| CAPE COD | |
| No | |
| 0.23 |
| Du Page | |
| Yorkshire Terrace | |
| 0 / Not Applicable | |
| None | |
| Lake Michigan | |
| Public Sewer | |
| 09834412 | |
| 0808301080 |
Nearby Schools
| NAME: | DISTRICT: | DISTANCE: | |
|---|---|---|---|
|
Grade School
Beebe Elementary School |
203 | — | |
|
Middle School
Jefferson Junior High School |
203 | Not in DB | |
|
High School
Naperville North High School |
203 | Not in DB | |
Property History
| DATE: | EVENT: | PRICE: | SOURCE: |
|---|---|---|---|
| 4 May, 2012 | Sold | $350,000 | MRED MLS |
| 30 Mar, 2012 | Under contract | $375,000 | MRED MLS |
| — | Last price change | $390,000 | MRED MLS |
| 16 Nov, 2011 | Listed for sale | $390,000 | MRED MLS |
| 23 Apr, 2018 | Sold | $440,000 | MRED MLS |
| 26 Feb, 2018 | Under contract | $439,000 | MRED MLS |
| 23 Feb, 2018 | Listed for sale | $439,000 | MRED MLS |
Room Specifics
Total Bedrooms: 4
Bedrooms Above Ground: 4
Bedrooms Below Ground: 0
Dimensions: —
Floor Type: Carpet
Dimensions: —
Floor Type: Carpet
Dimensions: —
Floor Type: Carpet
Full Bathrooms: 3
Bathroom Amenities: Whirlpool,Separate Shower,Double Sink
Bathroom in Basement: 0
Rooms: Eating Area
Basement Description: Unfinished
Other Specifics
| 2 | |
| Concrete Perimeter | |
| Concrete | |
| Patio | |
| Cul-De-Sac,Landscaped,Wooded | |
| 161X152X100X44 | |
| Unfinished | |
| Full | |
| Vaulted/Cathedral Ceilings | |
| Range, Microwave, Dishwasher, Refrigerator, Disposal | |
| Not in DB | |
| Sidewalks, Street Lights | |
| — | |
| — | |
| Gas Starter, Heatilator |
Tax History
| Year | Property Taxes |
|---|---|
| 2012 | $7,887 |
| 2018 | $8,009 |
Contact Agent
Nearby Similar Homes
Nearby Sold Comparables
Contact Agent
Listing Provided By
Coldwell Banker Residential







