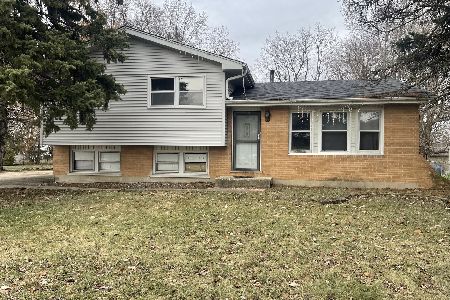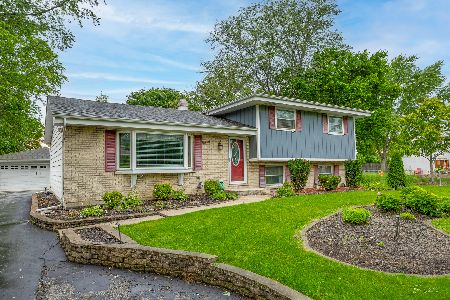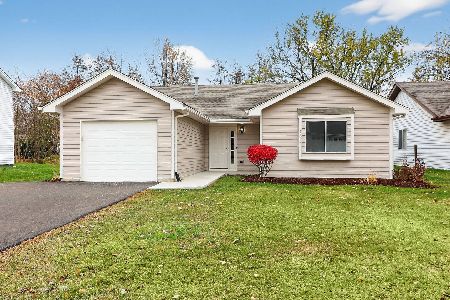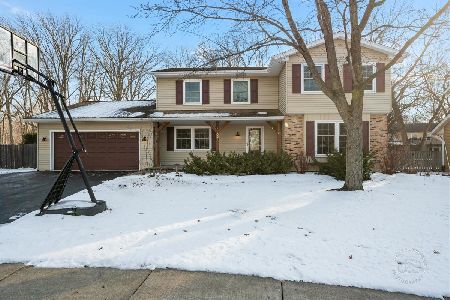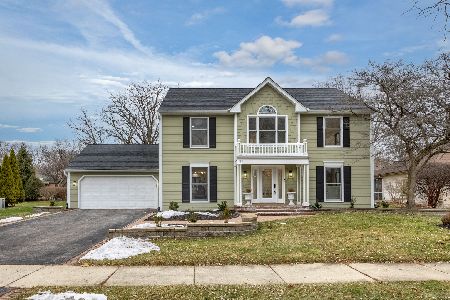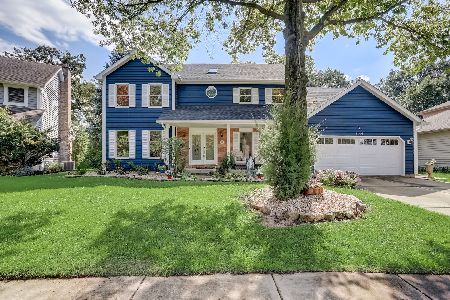1152 Dickens Avenue, Naperville, Illinois 60563
$475,000
|
Sold
|
|
| Status: | Closed |
| Sqft: | 2,850 |
| Cost/Sqft: | $175 |
| Beds: | 4 |
| Baths: | 3 |
| Year Built: | 1992 |
| Property Taxes: | $9,842 |
| Days On Market: | 2946 |
| Lot Size: | 0,00 |
Description
Beautiful custom built Georgian style home on a quiet cul-de-sac with open floor plan on Naperville's desired North side close to Freedom Drive restaurants, I-88, Pace Bus and train. The home is well maintained and has numerous upgrades including: brick front, 2x6 exterior walls for energy efficiency, center island kitchen with granite counter-tops and large windows with bay, corner brick fireplace, 2 story sun filled foyer, vaulted master bedroom and bathroom with his and her walk in closets. First floor Office/Den. Amazing attached Screen Room off of family room overlooking wooded backyard with professional landscape night lighting - sun in the morning and afternoon shade. Hand scraped solid wood flooring on most of first floor. Finished FULL basement w/brand new carpet. First floor laundry room w/chute from 2nd floor. Concrete driveway. New AC/Furnace (2012), Roof (2010). Great location with highly rated District 203 schools and minutes to downtown Naperville! Come check it out!!
Property Specifics
| Single Family | |
| — | |
| Georgian | |
| 1992 | |
| Full | |
| GEORGIAN | |
| No | |
| 0 |
| Du Page | |
| Copperfield | |
| 0 / Not Applicable | |
| None | |
| Lake Michigan | |
| Public Sewer | |
| 09823855 | |
| 0808314014 |
Nearby Schools
| NAME: | DISTRICT: | DISTANCE: | |
|---|---|---|---|
|
Grade School
Beebe Elementary School |
203 | — | |
|
Middle School
Jefferson Junior High School |
203 | Not in DB | |
|
High School
Naperville North High School |
203 | Not in DB | |
Property History
| DATE: | EVENT: | PRICE: | SOURCE: |
|---|---|---|---|
| 23 Mar, 2018 | Sold | $475,000 | MRED MLS |
| 23 Jan, 2018 | Under contract | $498,000 | MRED MLS |
| 2 Jan, 2018 | Listed for sale | $498,000 | MRED MLS |
Room Specifics
Total Bedrooms: 4
Bedrooms Above Ground: 4
Bedrooms Below Ground: 0
Dimensions: —
Floor Type: Carpet
Dimensions: —
Floor Type: Carpet
Dimensions: —
Floor Type: Carpet
Full Bathrooms: 3
Bathroom Amenities: Whirlpool,Separate Shower,Double Sink
Bathroom in Basement: 0
Rooms: Recreation Room,Bonus Room,Office,Deck,Screened Porch,Foyer
Basement Description: Finished,Partially Finished
Other Specifics
| 2 | |
| — | |
| Concrete | |
| Deck, Screened Deck, Storms/Screens | |
| Cul-De-Sac,Landscaped,Wooded | |
| 73 X 117 | |
| Full | |
| Full | |
| Vaulted/Cathedral Ceilings, Skylight(s), Hardwood Floors, First Floor Laundry | |
| Double Oven, Microwave, Dishwasher, Refrigerator, Washer, Dryer, Disposal, Indoor Grill, Cooktop | |
| Not in DB | |
| Park, Curbs, Sidewalks, Street Lights, Street Paved | |
| — | |
| — | |
| Wood Burning, Gas Starter |
Tax History
| Year | Property Taxes |
|---|---|
| 2018 | $9,842 |
Contact Agent
Nearby Similar Homes
Nearby Sold Comparables
Contact Agent
Listing Provided By
Key Realty Professionals Inc.

