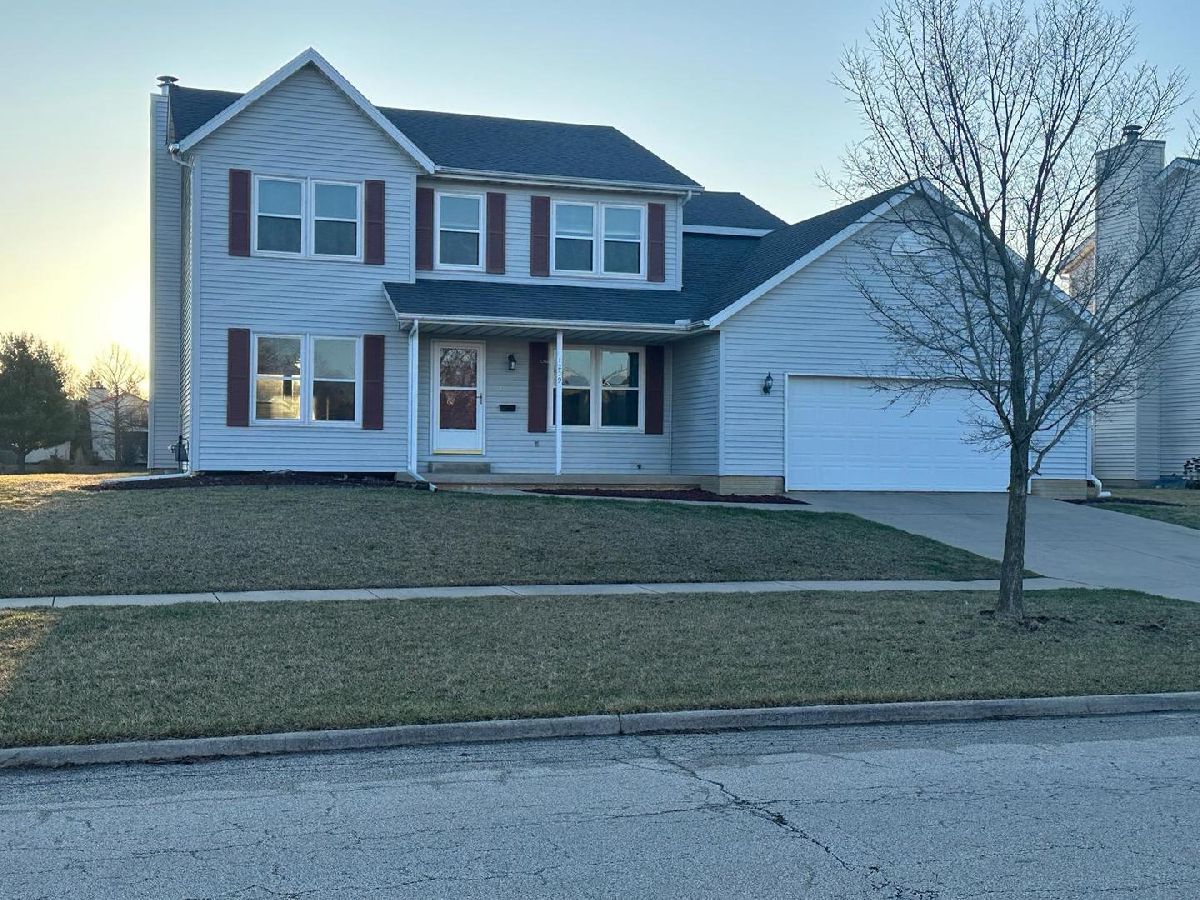1229 Royal Pointe Drive, Bloomington, Illinois 61704
$313,750
|
Sold
|
|
| Status: | Closed |
| Sqft: | 2,616 |
| Cost/Sqft: | $124 |
| Beds: | 4 |
| Baths: | 4 |
| Year Built: | 1995 |
| Property Taxes: | $0 |
| Days On Market: | 303 |
| Lot Size: | 0,00 |
Description
Enjoy the sunrise from the back deck and sunset sitting on the front porch of this beautiful house with a great floor plan! Unit-5 schools! This spacious house includes a formal living room, dining room, family room, and eat-in kitchen on the first floor. Second floor includes a master suite with walk-in closet, garden tub and separate shower. Three additional generously sized bedrooms share an updated full bath. Formal dining room, living room, family room with fireplace. Eat-in kitchen opens up to a patio with no back yard neighbors. Newly re-carpeted finished basement with half bathroom offers many possibilities Spacious 2.5 garage. Close to parks, shopping, and trails. Several rooms have been repainted and the carpet has been professionally cleaned. New Roof in 2013 and new windows in 2016. Agent interest.
Property Specifics
| Single Family | |
| — | |
| — | |
| 1995 | |
| — | |
| — | |
| No | |
| — |
| — | |
| Royal Pointe | |
| — / Not Applicable | |
| — | |
| — | |
| — | |
| 12301391 | |
| 1436409008 |
Nearby Schools
| NAME: | DISTRICT: | DISTANCE: | |
|---|---|---|---|
|
Grade School
Colene Hoose Elementary |
5 | — | |
|
Middle School
Chiddix Jr High |
5 | Not in DB | |
|
High School
Normal Community High School |
5 | Not in DB | |
Property History
| DATE: | EVENT: | PRICE: | SOURCE: |
|---|---|---|---|
| 22 May, 2013 | Sold | $207,000 | MRED MLS |
| 15 Apr, 2013 | Under contract | $208,500 | MRED MLS |
| 21 Jan, 2013 | Listed for sale | $204,450 | MRED MLS |
| 30 Apr, 2025 | Sold | $313,750 | MRED MLS |
| 25 Mar, 2025 | Under contract | $324,900 | MRED MLS |
| — | Last price change | $329,900 | MRED MLS |
| 24 Mar, 2025 | Listed for sale | $329,900 | MRED MLS |















































Room Specifics
Total Bedrooms: 4
Bedrooms Above Ground: 4
Bedrooms Below Ground: 0
Dimensions: —
Floor Type: —
Dimensions: —
Floor Type: —
Dimensions: —
Floor Type: —
Full Bathrooms: 4
Bathroom Amenities: Garden Tub
Bathroom in Basement: 1
Rooms: —
Basement Description: —
Other Specifics
| 2 | |
| — | |
| — | |
| — | |
| — | |
| 76X115 | |
| — | |
| — | |
| — | |
| — | |
| Not in DB | |
| — | |
| — | |
| — | |
| — |
Tax History
| Year | Property Taxes |
|---|---|
| 2013 | $4,743 |
Contact Agent
Nearby Similar Homes
Nearby Sold Comparables
Contact Agent
Listing Provided By
RE/MAX Choice



