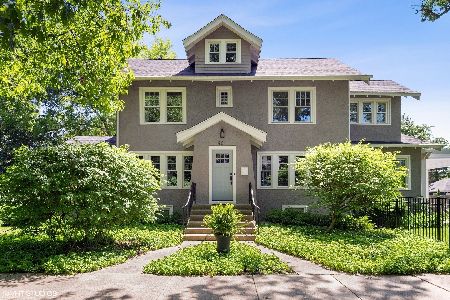123 9th Street, Wilmette, Illinois 60091
$1,100,000
|
Sold
|
|
| Status: | Closed |
| Sqft: | 0 |
| Cost/Sqft: | — |
| Beds: | 4 |
| Baths: | 4 |
| Year Built: | 1921 |
| Property Taxes: | $17,244 |
| Days On Market: | 1726 |
| Lot Size: | 0,20 |
Description
Get ready to fall in love with this very special 4 bedroom, 3.1 bath home in East Wilmette! Many original architectural details beautifully blended with owner updates. The first level includes a lovely living room with wood burning fireplace and adjacent office, separate dining room with gorgeous paneled walls, an updated Chef's kitchen offers custom cabinets, high end appliances...6 burner Wolf stove, double Thermador oven, SubZero refrigerator, huge island with gorgeous quartz counters all open to the spacious family room with second wood burning fireplace. French doors lead to a fabulous bonus room/sunroom with wrap around windows and pitched ceiling that provides another great spot for family and friends to gather. Hardwood floors and plantation shutters throughout! The second level offers a fabulous primary suite with spa bath, walk in closets and skylight. Two more large bedrooms and full hall bath complete this level. On the third level you will find the 4th bedroom with great space for whatever you need...ELearning, "zoom room" and more. The lower level includes a recreation room, office space, mudroom area, full bath and laundry. 2 The fenced in lush rear yard is perfect for outdoor entertaining! A bluestone patio and hot tub are waiting for you to enjoy. 2 car garage on alley. Perfect walk to everything location! Close to shops, restaurants, schools, transportation, and Lake Michigan. Absolutely MUST SEE!
Property Specifics
| Single Family | |
| — | |
| Traditional | |
| 1921 | |
| Full | |
| — | |
| No | |
| 0.2 |
| Cook | |
| — | |
| — / Not Applicable | |
| None | |
| Public | |
| Public Sewer | |
| 11070541 | |
| 05344080040000 |
Nearby Schools
| NAME: | DISTRICT: | DISTANCE: | |
|---|---|---|---|
|
Grade School
Central Elementary School |
39 | — | |
|
Middle School
Wilmette Junior High School |
39 | Not in DB | |
|
High School
New Trier Twp H.s. Northfield/wi |
203 | Not in DB | |
Property History
| DATE: | EVENT: | PRICE: | SOURCE: |
|---|---|---|---|
| 25 Jun, 2021 | Sold | $1,100,000 | MRED MLS |
| 2 May, 2021 | Under contract | $1,089,000 | MRED MLS |
| 26 Apr, 2021 | Listed for sale | $1,089,000 | MRED MLS |
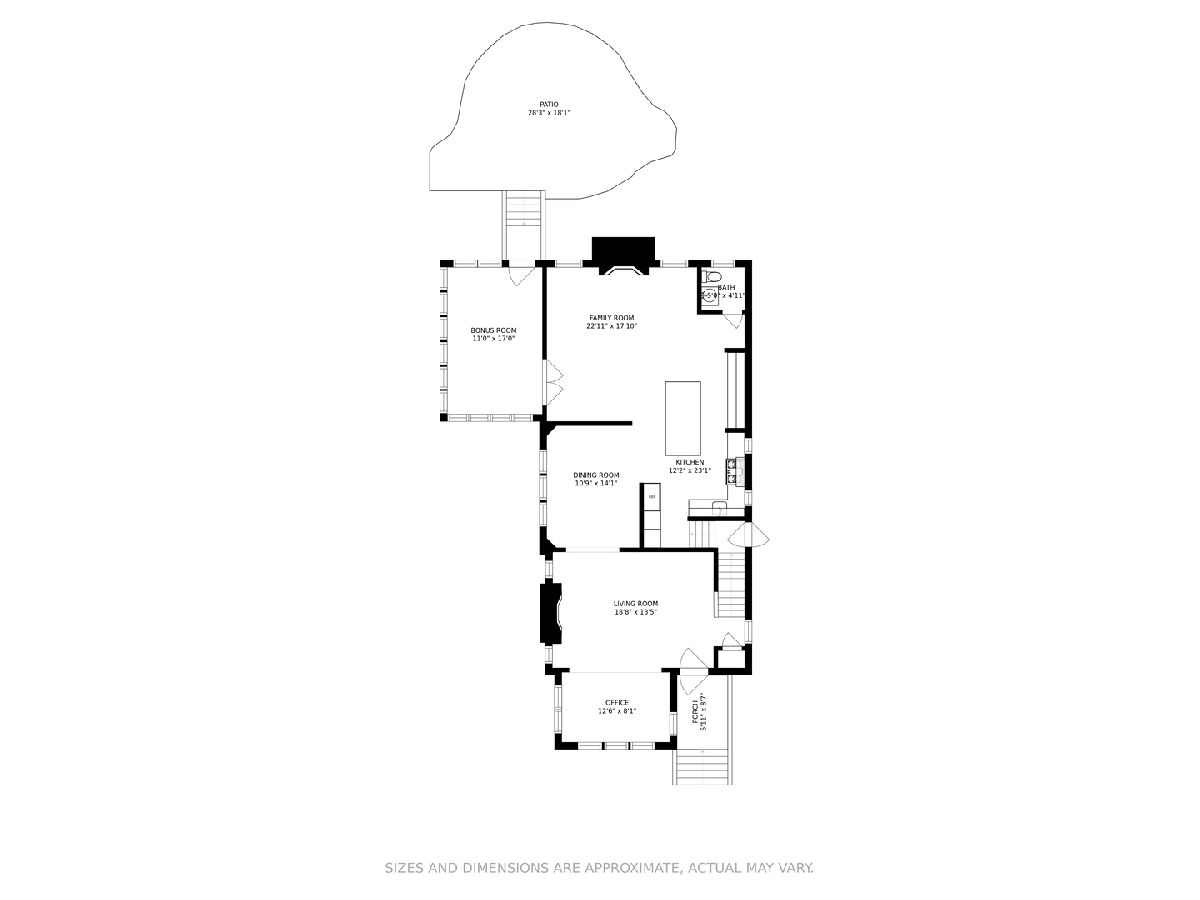
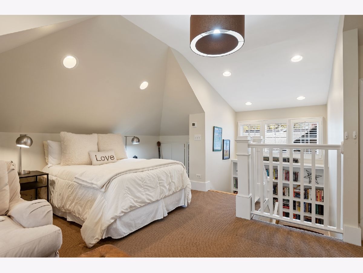
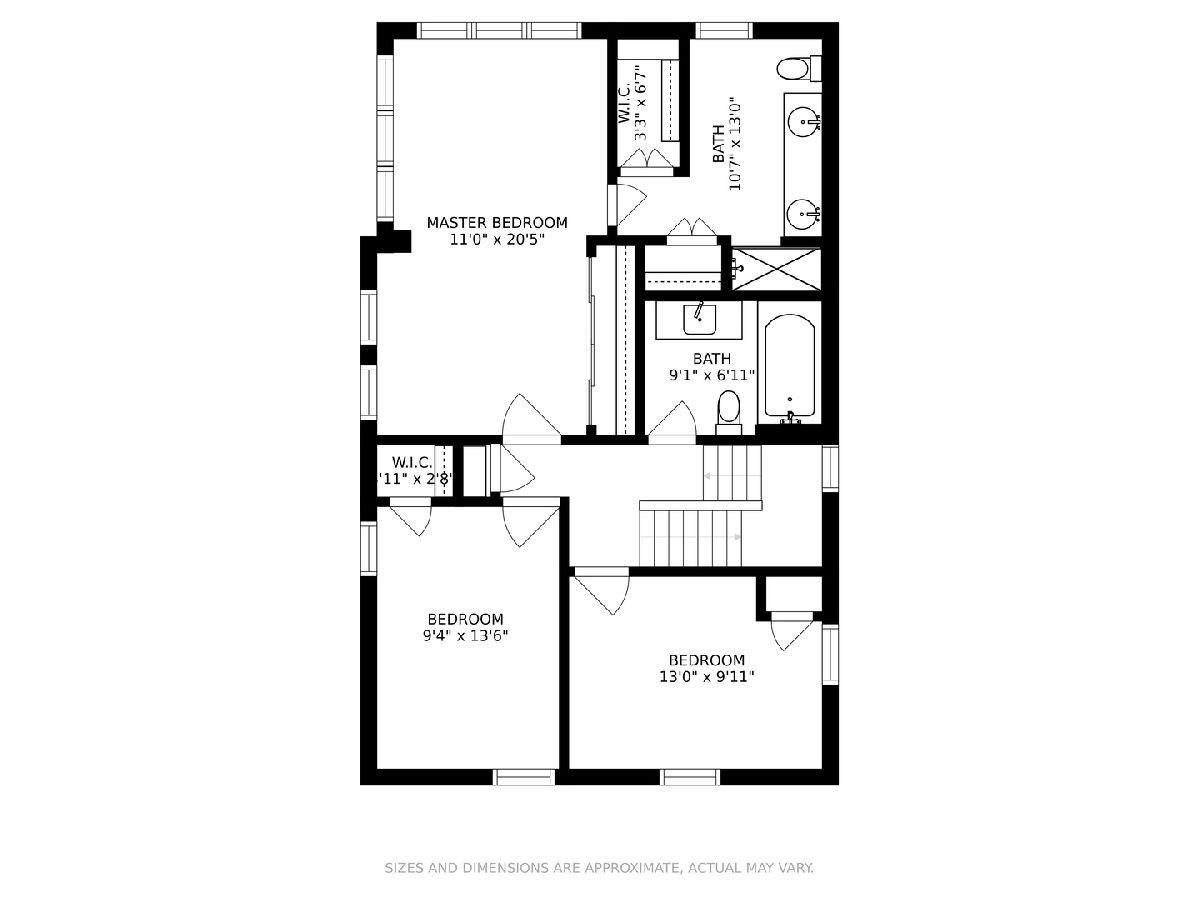
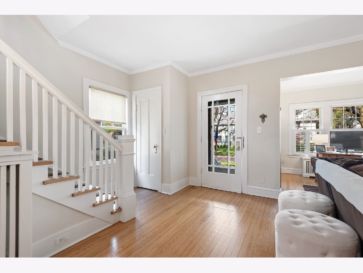
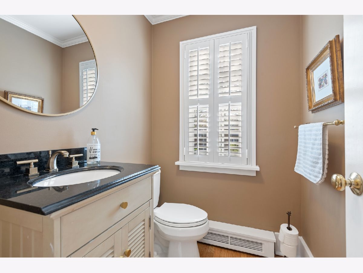
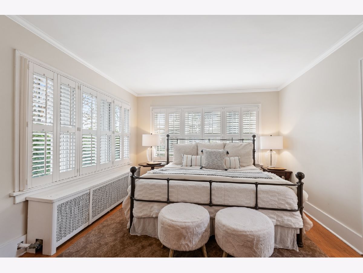
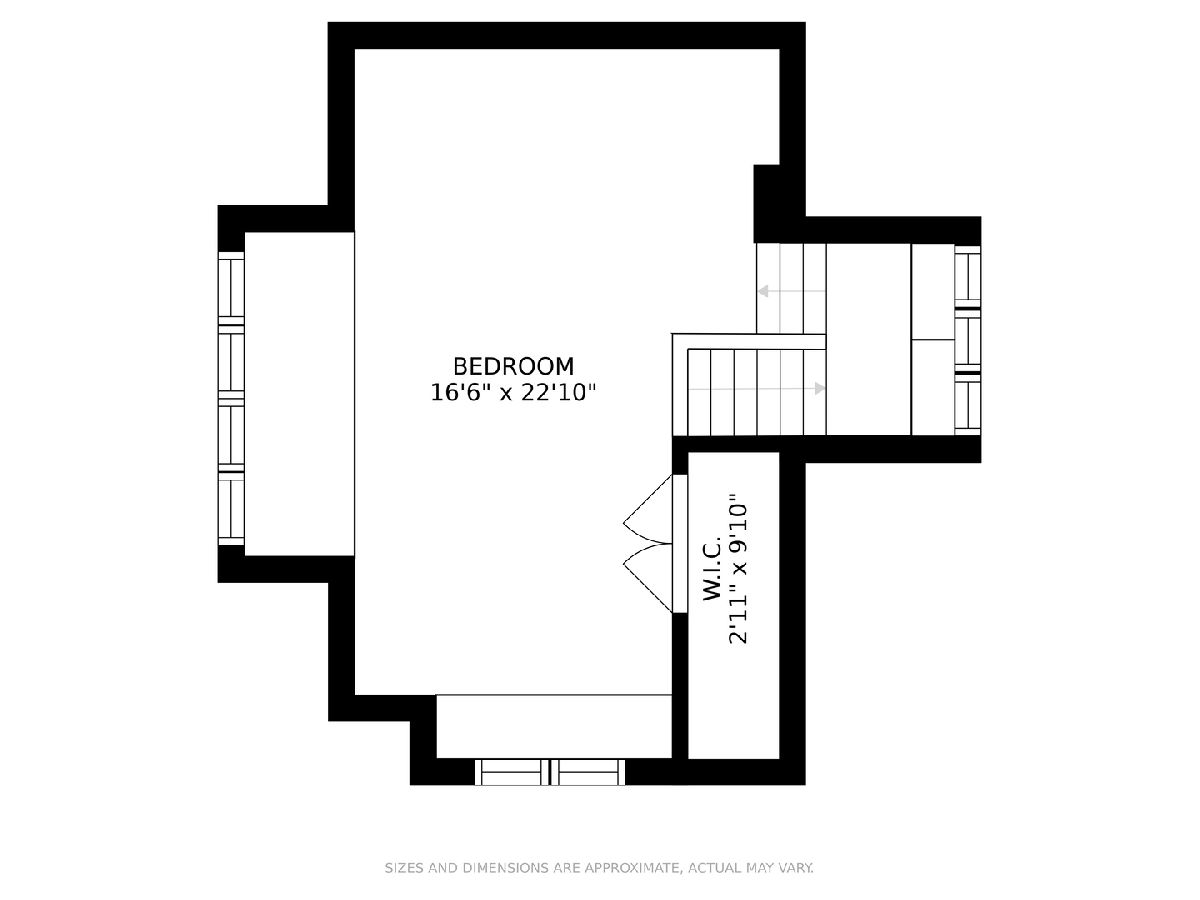
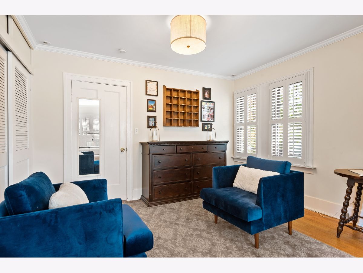
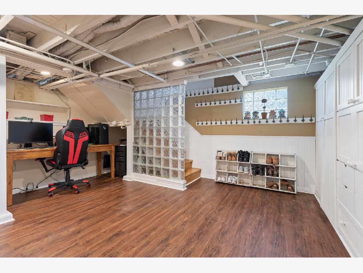
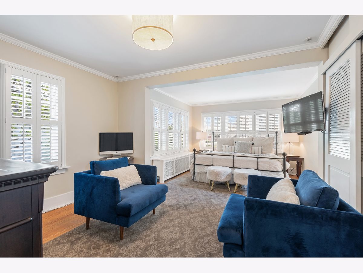
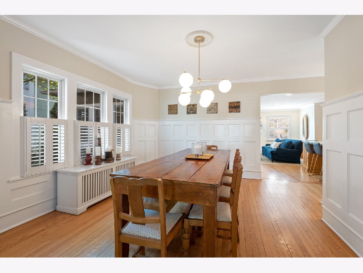
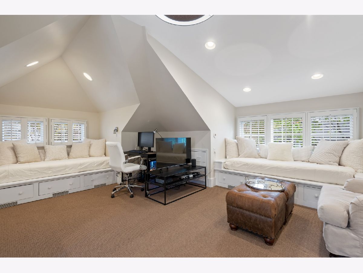
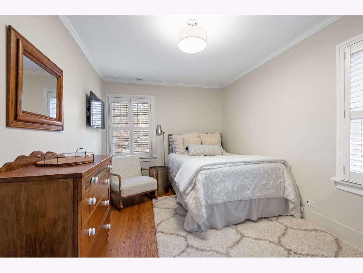
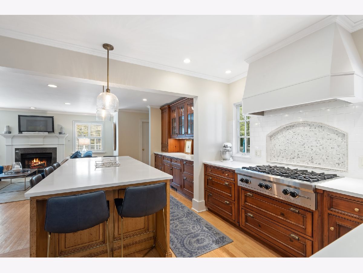
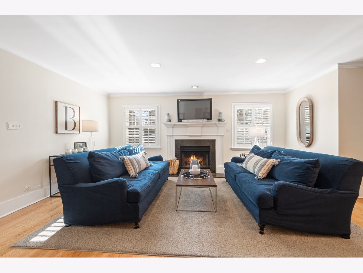
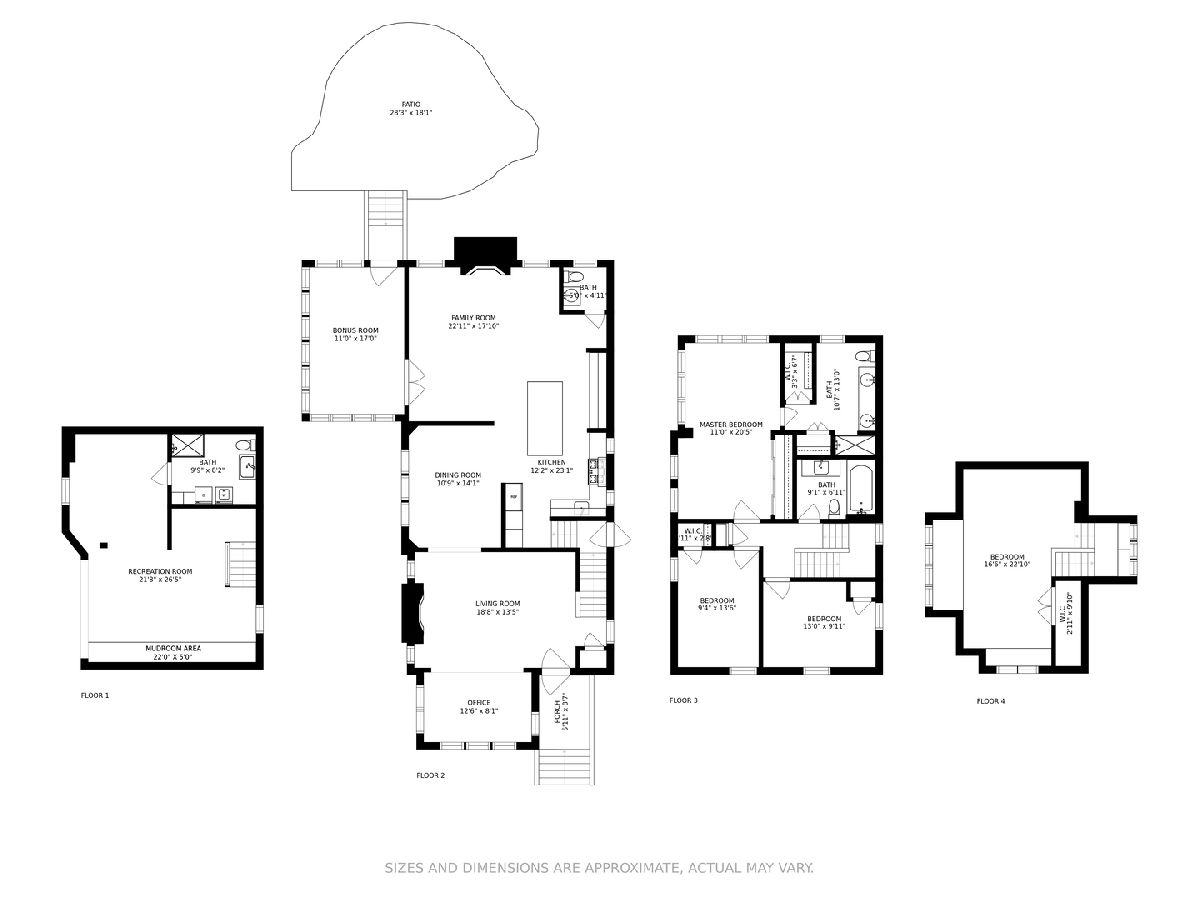
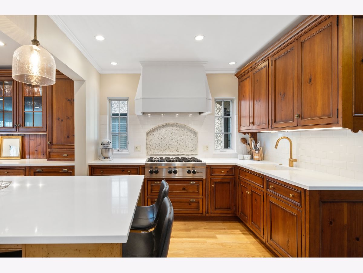
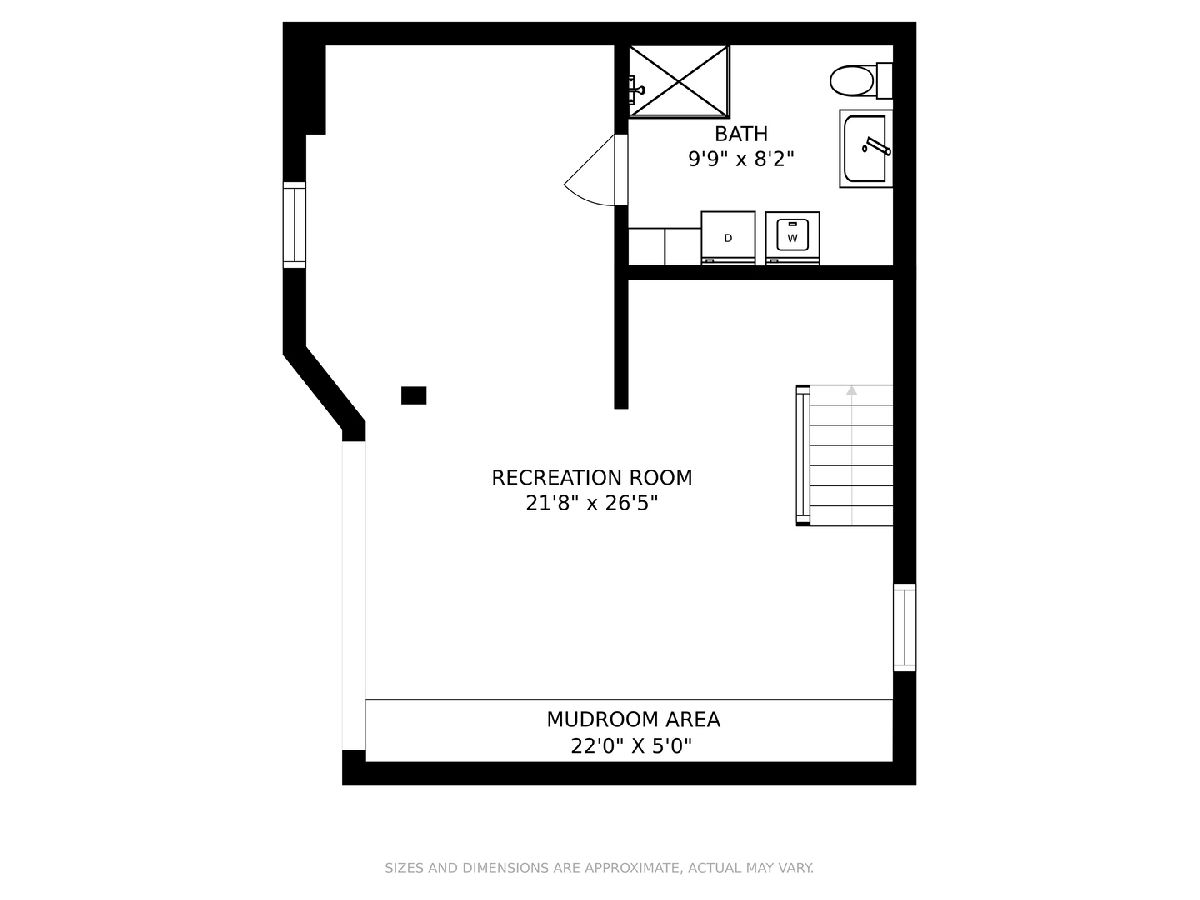
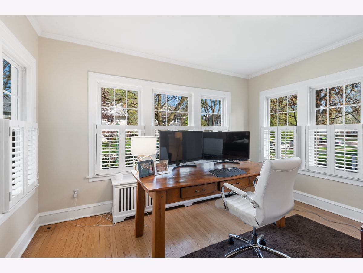
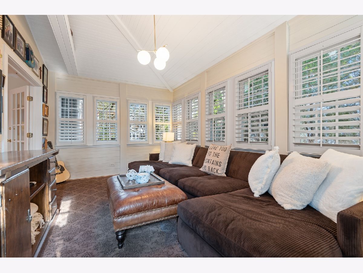
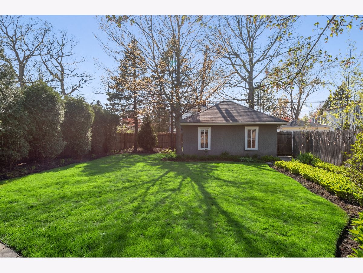
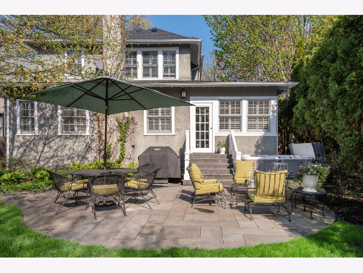
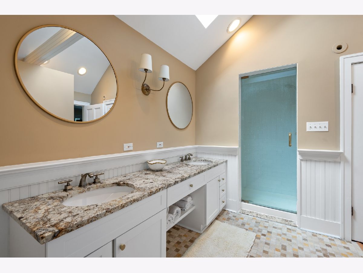
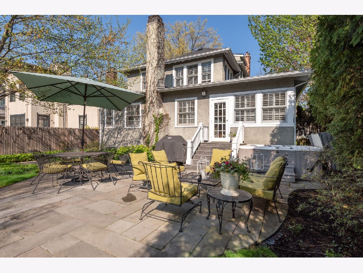
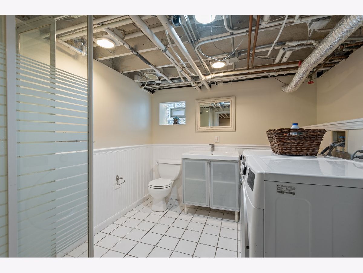
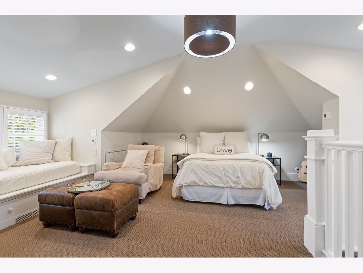
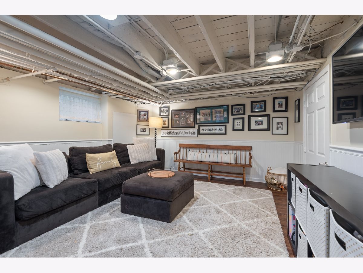
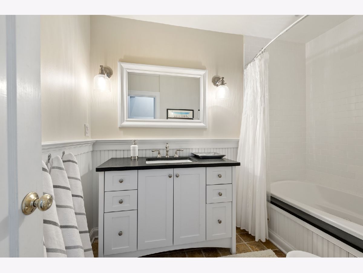
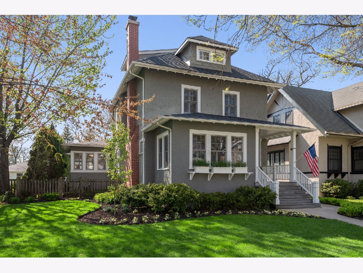
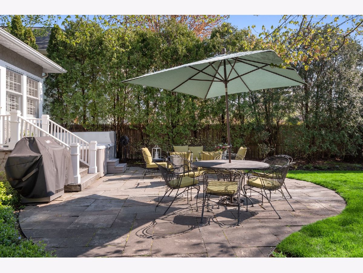
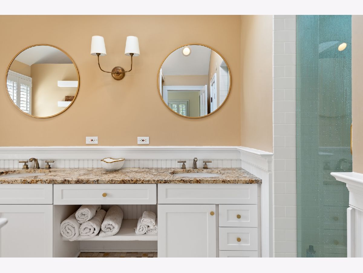
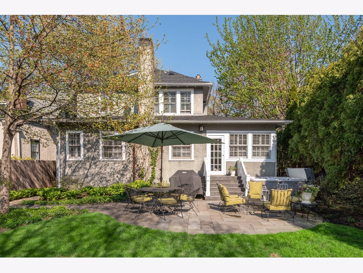
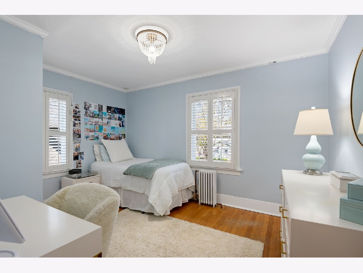
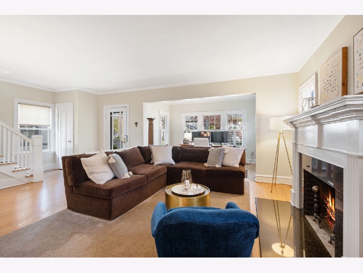
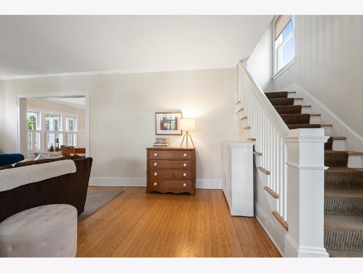
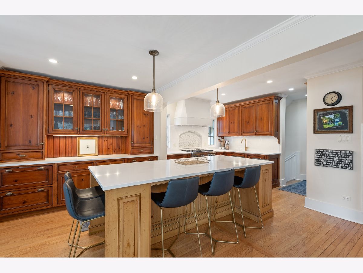
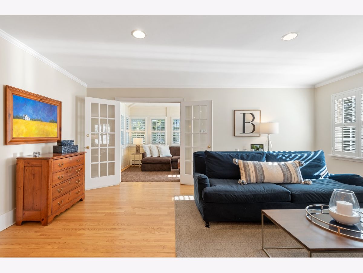
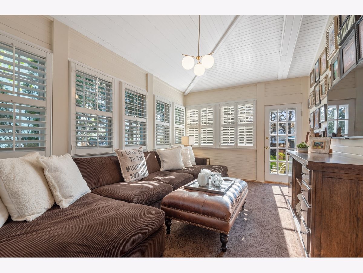
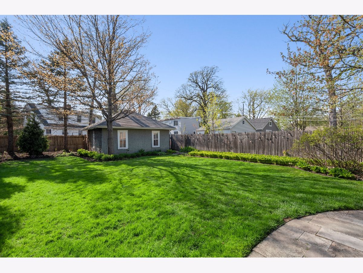
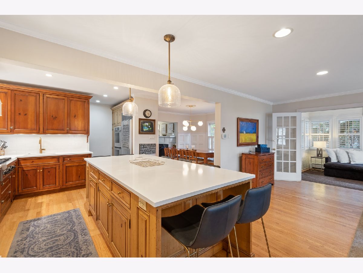
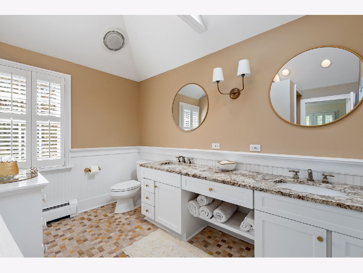
Room Specifics
Total Bedrooms: 4
Bedrooms Above Ground: 4
Bedrooms Below Ground: 0
Dimensions: —
Floor Type: Hardwood
Dimensions: —
Floor Type: Hardwood
Dimensions: —
Floor Type: Hardwood
Full Bathrooms: 4
Bathroom Amenities: Separate Shower,Double Sink
Bathroom in Basement: 1
Rooms: Bonus Room,Office,Recreation Room,Walk In Closet
Basement Description: Finished
Other Specifics
| 2 | |
| — | |
| — | |
| Patio, Porch, Hot Tub | |
| Fenced Yard,Landscaped | |
| 50 X 169.5 | |
| Finished | |
| Full | |
| Skylight(s), Hot Tub, Hardwood Floors, Built-in Features, Walk-In Closet(s) | |
| Double Oven, Range, Microwave, Dishwasher, High End Refrigerator, Washer, Dryer, Disposal, Stainless Steel Appliance(s), Range Hood | |
| Not in DB | |
| Curbs, Sidewalks, Street Lights, Street Paved | |
| — | |
| — | |
| Wood Burning |
Tax History
| Year | Property Taxes |
|---|---|
| 2021 | $17,244 |
Contact Agent
Nearby Similar Homes
Nearby Sold Comparables
Contact Agent
Listing Provided By
Coldwell Banker Realty








