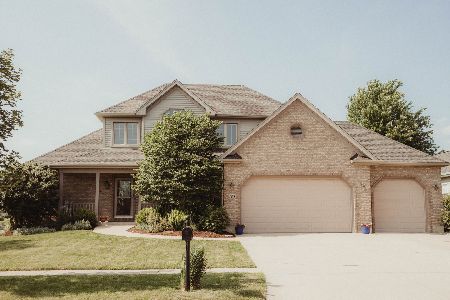123 Alden Drive, Sycamore, Illinois 60178
$229,000
|
Sold
|
|
| Status: | Closed |
| Sqft: | 2,416 |
| Cost/Sqft: | $99 |
| Beds: | 3 |
| Baths: | 3 |
| Year Built: | 2006 |
| Property Taxes: | $9,855 |
| Days On Market: | 4634 |
| Lot Size: | 0,00 |
Description
Beautiful 2 story home with pond views! This home features living with fireplace, huge kitchen has walk-in pantry and breakfast nook, 1st floor master with private bath, formal dining, second floor loft, full unfinished basement, nice yard and 3 car attached garage. Purchase with as little as 3% down with HomePath financing.
Property Specifics
| Single Family | |
| — | |
| — | |
| 2006 | |
| Full | |
| — | |
| Yes | |
| — |
| De Kalb | |
| Heron Creek | |
| 300 / Annual | |
| None | |
| Public | |
| Public Sewer | |
| 08354716 | |
| 0621179003 |
Property History
| DATE: | EVENT: | PRICE: | SOURCE: |
|---|---|---|---|
| 16 Sep, 2013 | Sold | $229,000 | MRED MLS |
| 9 Aug, 2013 | Under contract | $239,900 | MRED MLS |
| — | Last price change | $273,000 | MRED MLS |
| 28 May, 2013 | Listed for sale | $273,000 | MRED MLS |
| 2 Dec, 2021 | Sold | $410,000 | MRED MLS |
| 2 Nov, 2021 | Under contract | $421,000 | MRED MLS |
| — | Last price change | $429,000 | MRED MLS |
| 9 Jul, 2021 | Listed for sale | $449,900 | MRED MLS |
Room Specifics
Total Bedrooms: 3
Bedrooms Above Ground: 3
Bedrooms Below Ground: 0
Dimensions: —
Floor Type: —
Dimensions: —
Floor Type: —
Full Bathrooms: 3
Bathroom Amenities: Whirlpool,Double Sink
Bathroom in Basement: 0
Rooms: Foyer,Loft,Other Room
Basement Description: Unfinished
Other Specifics
| 3 | |
| Concrete Perimeter | |
| Concrete | |
| Patio | |
| Pond(s),Water View | |
| 80 X 135 | |
| Unfinished | |
| Full | |
| First Floor Bedroom | |
| — | |
| Not in DB | |
| Sidewalks, Street Lights, Street Paved | |
| — | |
| — | |
| Double Sided, Attached Fireplace Doors/Screen |
Tax History
| Year | Property Taxes |
|---|---|
| 2013 | $9,855 |
| 2021 | $8,114 |
Contact Agent
Nearby Similar Homes
Nearby Sold Comparables
Contact Agent
Listing Provided By
J.Jill Realty Group





