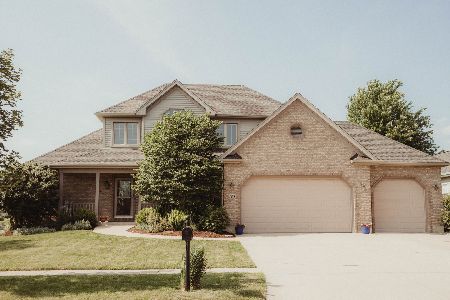209 Alden Drive, Sycamore, Illinois 60178
$313,000
|
Sold
|
|
| Status: | Closed |
| Sqft: | 1,971 |
| Cost/Sqft: | $164 |
| Beds: | 3 |
| Baths: | 3 |
| Year Built: | 2006 |
| Property Taxes: | $8,549 |
| Days On Market: | 3906 |
| Lot Size: | 0,25 |
Description
This Beautiful Sean Kelly Custom Built Ranch Has it All! Ceramic Foyer, Vaulted Great Room w/Stone Fireplace, Maple HWD Floors, 9' Ceilings, Arched Openings, Formal Dining, Kitchen w/Maple Cabinets, Staron Countertops, and Island. Master Suite with Illuminating Tray Ceiling and Private Bath, Finished Bsmt w/Family Room, Hobby Rm, Exercise Rm, Office, 4th BR All on a Gorgeously Landscaped Pond Lot with Great Views!
Property Specifics
| Single Family | |
| — | |
| — | |
| 2006 | |
| Full | |
| — | |
| Yes | |
| 0.25 |
| De Kalb | |
| — | |
| 310 / Annual | |
| Other | |
| Public | |
| Public Sewer | |
| 08933479 | |
| 0621179004 |
Property History
| DATE: | EVENT: | PRICE: | SOURCE: |
|---|---|---|---|
| 20 Jul, 2015 | Sold | $313,000 | MRED MLS |
| 5 Jun, 2015 | Under contract | $322,900 | MRED MLS |
| 26 May, 2015 | Listed for sale | $322,900 | MRED MLS |
Room Specifics
Total Bedrooms: 4
Bedrooms Above Ground: 3
Bedrooms Below Ground: 1
Dimensions: —
Floor Type: Hardwood
Dimensions: —
Floor Type: Carpet
Dimensions: —
Floor Type: Carpet
Full Bathrooms: 3
Bathroom Amenities: Whirlpool,Separate Shower,Double Sink
Bathroom in Basement: 1
Rooms: Exercise Room,Foyer,Office,Sewing Room,Walk In Closet
Basement Description: Finished
Other Specifics
| 3 | |
| — | |
| — | |
| Deck, Stamped Concrete Patio, Storms/Screens | |
| — | |
| 80X135 | |
| — | |
| Full | |
| Vaulted/Cathedral Ceilings, Hardwood Floors, First Floor Bedroom, First Floor Laundry, First Floor Full Bath | |
| Range, Microwave, Dishwasher, Refrigerator, Disposal, Stainless Steel Appliance(s) | |
| Not in DB | |
| Sidewalks, Street Lights | |
| — | |
| — | |
| Wood Burning, Gas Starter |
Tax History
| Year | Property Taxes |
|---|---|
| 2015 | $8,549 |
Contact Agent
Nearby Similar Homes
Nearby Sold Comparables
Contact Agent
Listing Provided By
RE/MAX Experience





