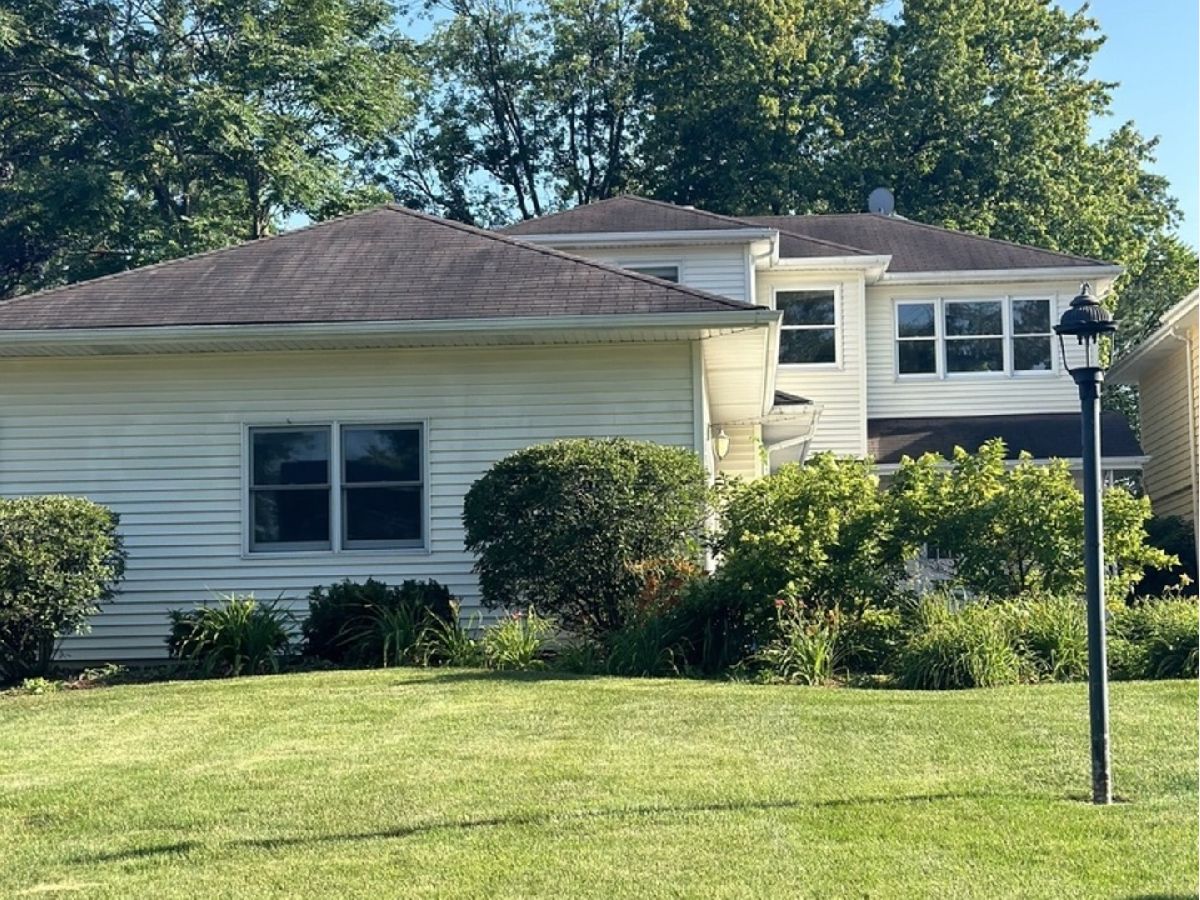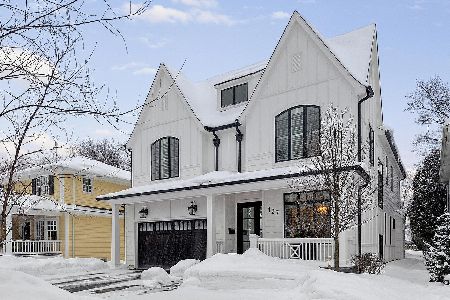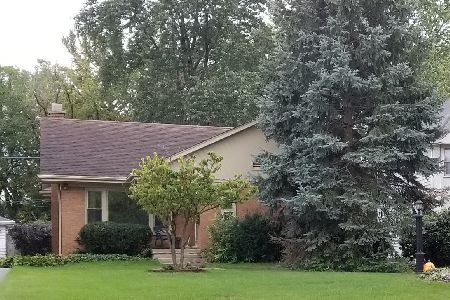123 Ann Street, Clarendon Hills, Illinois 60514
$725,000
|
Sold
|
|
| Status: | Closed |
| Sqft: | 2,500 |
| Cost/Sqft: | $290 |
| Beds: | 5 |
| Baths: | 3 |
| Year Built: | 1957 |
| Property Taxes: | $12,278 |
| Days On Market: | 573 |
| Lot Size: | 0,39 |
Description
5 Bedroom residence located in Highly rated School district 181 & 86 WALKER/ HINSDALE CENTRAL Step into expansive comfortable living in the Heart of Clarendon Hills. this unique gem of a home offers bright sunlit interior & exterior offering 5 bedrooms ,3 full bathrooms (one bathroom on each floor) an Office/Den/Children's Play Room on the main level all providing amply space for flexible Family living. This home offers 2 New HVAC systems ensuring year- round comfort. This home boasts over 2500 Sq.Ft , featuring a fully finished basement( possible 6th. Bedroom) newly painted interior, gas log fireplace, Large decking with with a gas pipeline for out door enjoyment. Situated on a lush site over 0.3 acres. with mature landscaping. This home offers you plenty of room to roam or build your sports core/ pool. Conveniently located steps from The Lions Club Pool, walking distance to Train station, with easy & quick access to Downtown Chicago walk to diverse dining & shopping in the Down Town Clarendon Hills This home offer the perfect Blend of ready convenience and immense potential for future enhancements. With its prime location in highly rated Walker Elementary and Hinsdale Central High school This home exudes warmth and character, offering a cozy retreat in a sought after community. Do not miss out on this opportunity.
Property Specifics
| Single Family | |
| — | |
| — | |
| 1957 | |
| — | |
| CUSTOM | |
| No | |
| 0.39 |
| — | |
| — | |
| 0 / Not Applicable | |
| — | |
| — | |
| — | |
| 12094716 | |
| 0911116014 |
Nearby Schools
| NAME: | DISTRICT: | DISTANCE: | |
|---|---|---|---|
|
Grade School
Walker Elementary School |
181 | — | |
|
Middle School
Clarendon Hills Middle School |
181 | Not in DB | |
|
High School
Hinsdale Central High School |
86 | Not in DB | |
Property History
| DATE: | EVENT: | PRICE: | SOURCE: |
|---|---|---|---|
| 12 Sep, 2024 | Sold | $725,000 | MRED MLS |
| 30 Jul, 2024 | Under contract | $725,000 | MRED MLS |
| — | Last price change | $775,000 | MRED MLS |
| 26 Jun, 2024 | Listed for sale | $775,000 | MRED MLS |










Room Specifics
Total Bedrooms: 5
Bedrooms Above Ground: 5
Bedrooms Below Ground: 0
Dimensions: —
Floor Type: —
Dimensions: —
Floor Type: —
Dimensions: —
Floor Type: —
Dimensions: —
Floor Type: —
Full Bathrooms: 3
Bathroom Amenities: Separate Shower,Double Sink
Bathroom in Basement: 1
Rooms: —
Basement Description: Finished
Other Specifics
| 2 | |
| — | |
| Asphalt | |
| — | |
| — | |
| 51X315X57X310 | |
| Unfinished | |
| — | |
| — | |
| — | |
| Not in DB | |
| — | |
| — | |
| — | |
| — |
Tax History
| Year | Property Taxes |
|---|---|
| 2024 | $12,278 |
Contact Agent
Nearby Similar Homes
Nearby Sold Comparables
Contact Agent
Listing Provided By
Berkshire Hathaway HomeServices Chicago












