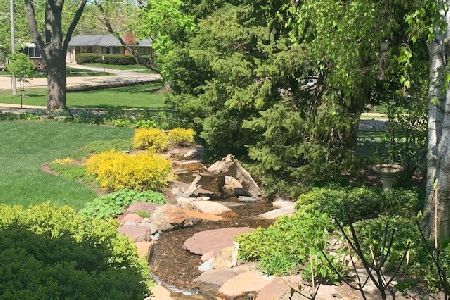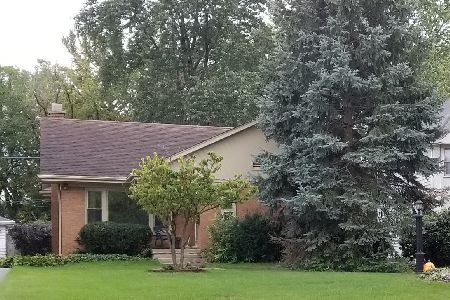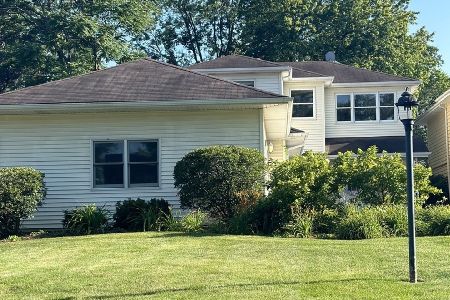127 Ann Street, Clarendon Hills, Illinois 60514
$1,475,000
|
Sold
|
|
| Status: | Closed |
| Sqft: | 5,520 |
| Cost/Sqft: | $272 |
| Beds: | 4 |
| Baths: | 5 |
| Year Built: | 2018 |
| Property Taxes: | $24,026 |
| Days On Market: | 1806 |
| Lot Size: | 0,35 |
Description
This is a beautiful home that is better than new! Fabulous enhancements, stunning new light fixtures, plantation shutters, remote control shades and gorgeous fabric drapes. This is an elegant home with a great open floor plan. Private office with french doors, formal dining room, large open family room with coffered ceiling, fireplace, impressive white kitchen with generous cabinetry and center island with breakfast bar, high end Wolf, Asko, Subzero appliances, large pantry closet, chef's desk/planning area with cabinetry and spacious light filled breakfast room. French door off breakfast room leads to newer hardscape including patio, firepit, and views of the spectacular deep lot. Inviting master suite with double walk-in closets and a wonderful luxury bath with heated floors, soaking tub, oversize shower, double vanities. Spacious bedrooms, generous closets, beautiful baths, second floor laundry room. Finished lower level with 5th bedroom/additional office with full bath. Huge finished room for media, workout, gaming. Quality throughout: wainscoting, hardwood floors, exceptional new light fixtures, quartz counters and the list goes on including new leaf guards on the gutters. Incredible lot 286 feet deep, great in-town location, walk to new train station, restaurants, top Hinsdale schools.
Property Specifics
| Single Family | |
| — | |
| — | |
| 2018 | |
| Full | |
| — | |
| No | |
| 0.35 |
| Du Page | |
| — | |
| 0 / Not Applicable | |
| None | |
| Lake Michigan | |
| Public Sewer | |
| 10991671 | |
| 0911116012 |
Nearby Schools
| NAME: | DISTRICT: | DISTANCE: | |
|---|---|---|---|
|
Grade School
Walker Elementary School |
181 | — | |
|
Middle School
Clarendon Hills Middle School |
181 | Not in DB | |
|
High School
Hinsdale Central High School |
86 | Not in DB | |
Property History
| DATE: | EVENT: | PRICE: | SOURCE: |
|---|---|---|---|
| 1 May, 2018 | Sold | $1,300,000 | MRED MLS |
| 21 Mar, 2018 | Under contract | $1,349,000 | MRED MLS |
| — | Last price change | $1,399,990 | MRED MLS |
| 11 Aug, 2017 | Listed for sale | $1,399,990 | MRED MLS |
| 6 Apr, 2021 | Sold | $1,475,000 | MRED MLS |
| 14 Feb, 2021 | Under contract | $1,499,000 | MRED MLS |
| 9 Feb, 2021 | Listed for sale | $1,499,000 | MRED MLS |
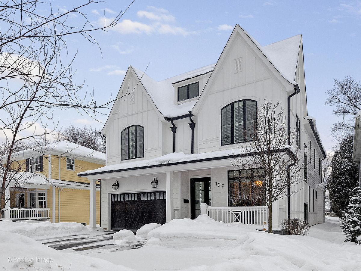
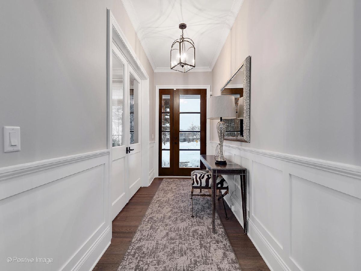
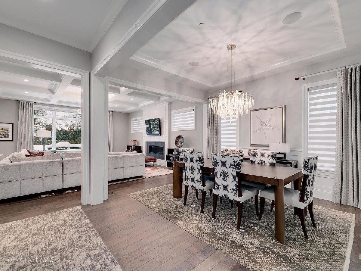
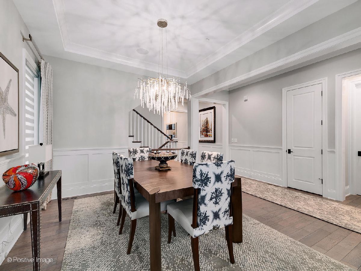
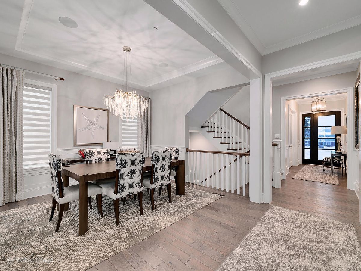
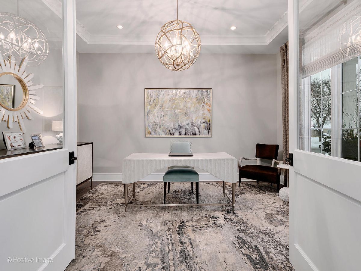
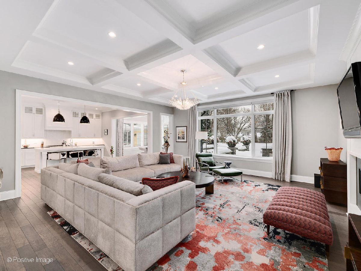
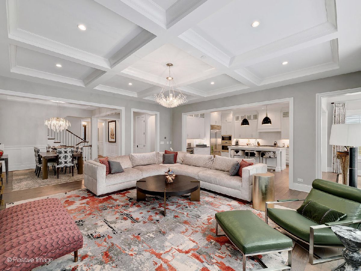
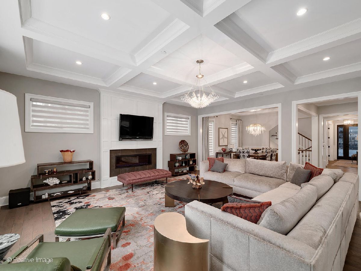
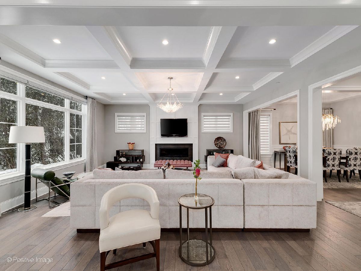
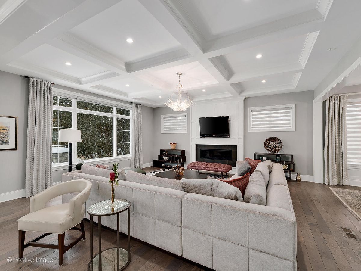
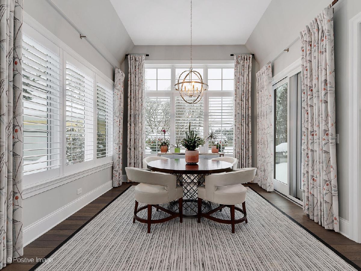
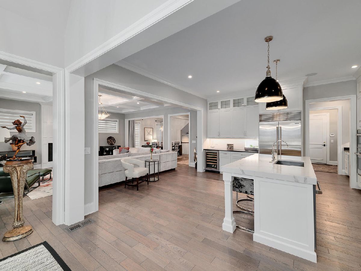
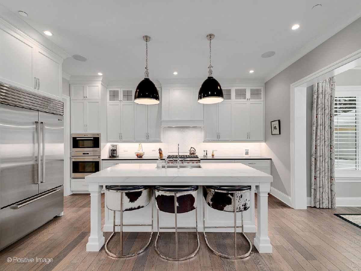
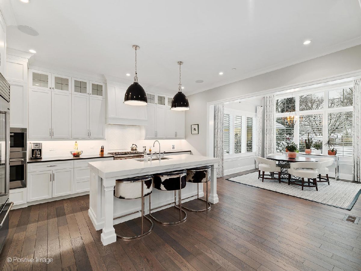
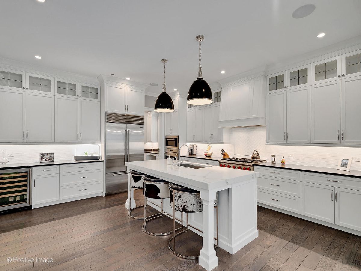
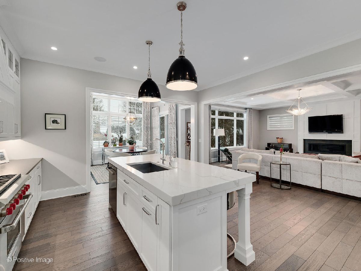
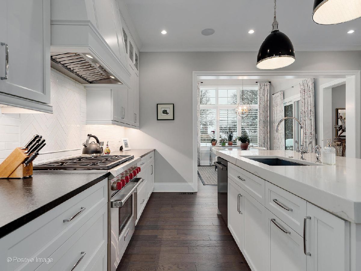
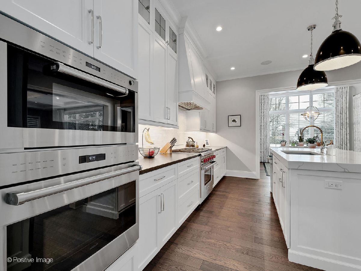
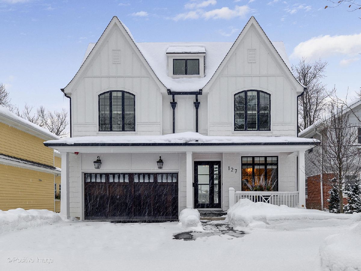
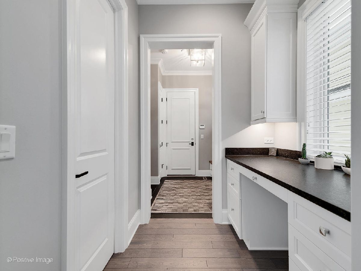
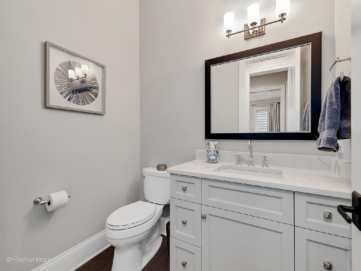
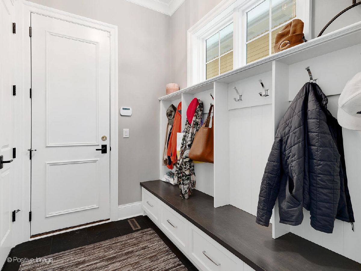
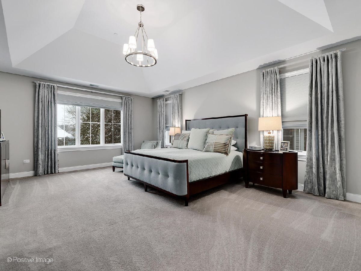
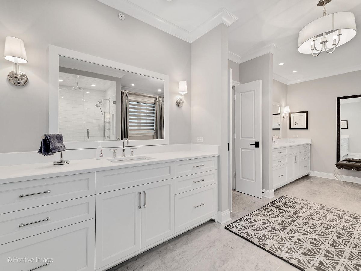
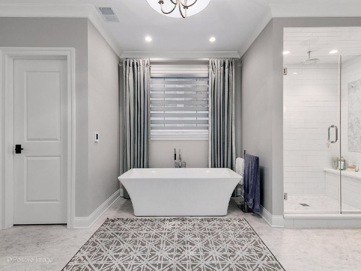
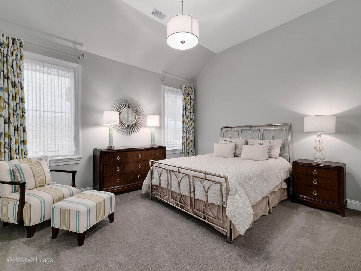
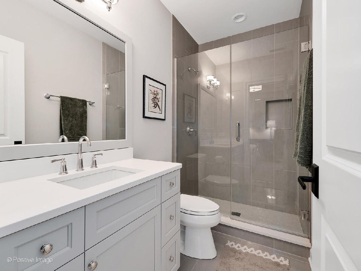
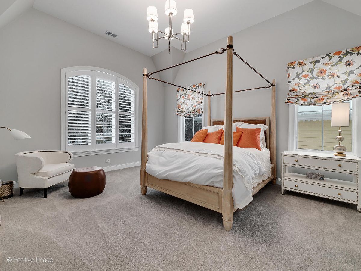
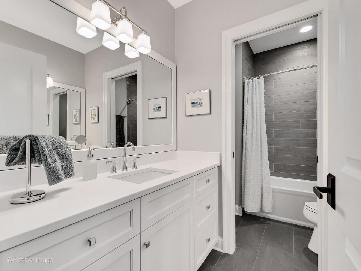
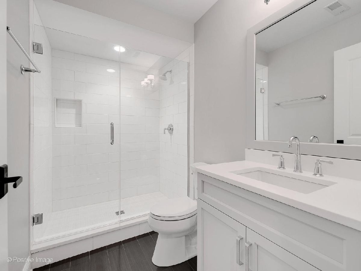
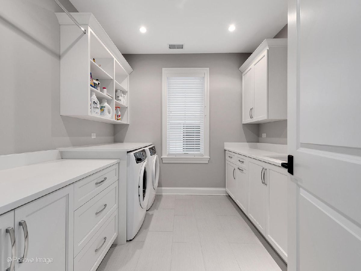
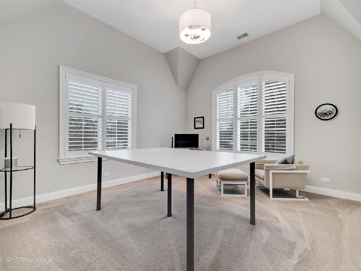
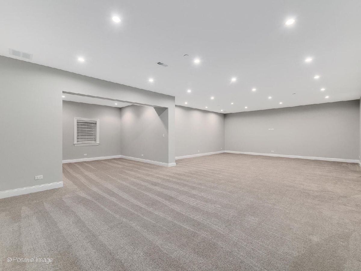
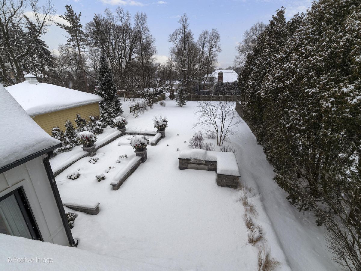
Room Specifics
Total Bedrooms: 5
Bedrooms Above Ground: 4
Bedrooms Below Ground: 1
Dimensions: —
Floor Type: Carpet
Dimensions: —
Floor Type: Carpet
Dimensions: —
Floor Type: Carpet
Dimensions: —
Floor Type: —
Full Bathrooms: 5
Bathroom Amenities: Separate Shower,Double Sink
Bathroom in Basement: 1
Rooms: Bedroom 5,Breakfast Room,Recreation Room,Game Room,Mud Room,Foyer,Office
Basement Description: Finished
Other Specifics
| 2 | |
| Concrete Perimeter | |
| Asphalt | |
| — | |
| — | |
| 50X286 | |
| — | |
| Full | |
| Hardwood Floors, Second Floor Laundry | |
| Range, Microwave, Dishwasher, High End Refrigerator, Bar Fridge | |
| Not in DB | |
| — | |
| — | |
| — | |
| Gas Starter |
Tax History
| Year | Property Taxes |
|---|---|
| 2021 | $24,026 |
Contact Agent
Nearby Similar Homes
Nearby Sold Comparables
Contact Agent
Listing Provided By
Baird & Warner Real Estate








