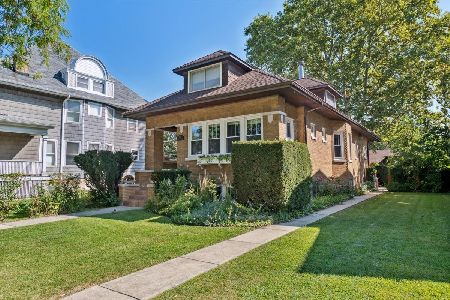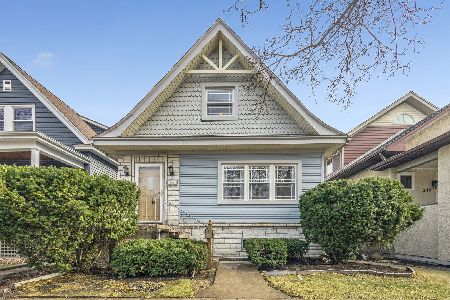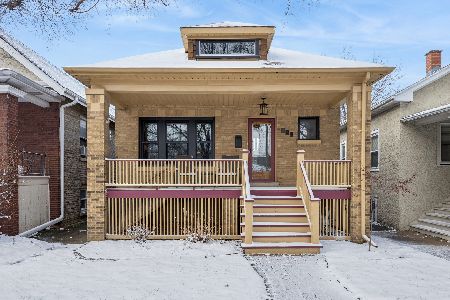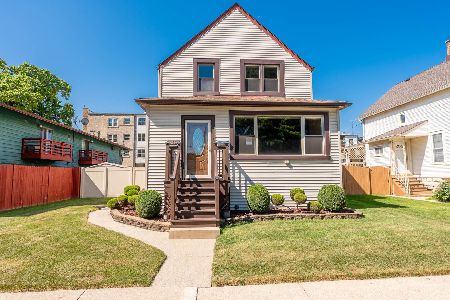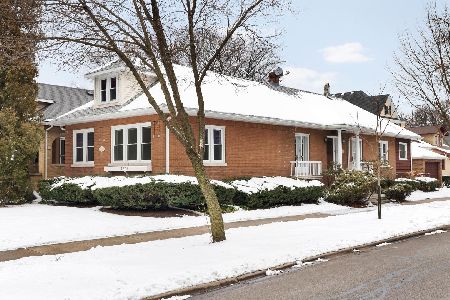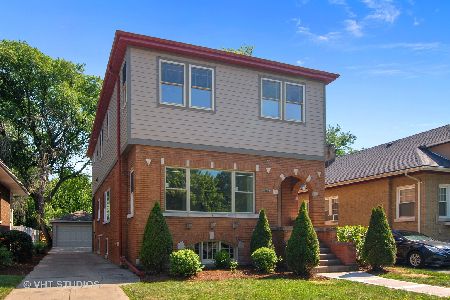123 Ashland Avenue, River Forest, Illinois 60305
$572,000
|
Sold
|
|
| Status: | Closed |
| Sqft: | 3,111 |
| Cost/Sqft: | $193 |
| Beds: | 5 |
| Baths: | 2 |
| Year Built: | 1919 |
| Property Taxes: | $14,997 |
| Days On Market: | 2755 |
| Lot Size: | 0,17 |
Description
All the right spaces in all the right places! With two 1st floor bedrooms, three 2nd floor bedrooms and two updated bathrooms, you are off to a great start! The updated kitchen boasts new appliances, a breakfast bar, generous walk in pantry closet and adjoining breakfast room with beautiful backyard views. The first floor also has a heated sunroom looking out on the tree lined street. So if you home office or are looking for extra play space, 123 has it! The basement is finished with really cool pebble rock flooring and offers a large open family room. The important things have been well taken care of! New roof in 2015, two zones for heating/cooling with a new furnace in 2013 and new air conditioning condensers in 2007 and 2010. Everything is neat as a pin and in tip top shape! The location is in top rated Lincoln Elementary School district 90 and ideal for walking to trains, restaurants, shops, schools and more! CLICK the VIRTUAL TOUR link for interactive floor plans and photos.
Property Specifics
| Single Family | |
| — | |
| Bungalow | |
| 1919 | |
| Full | |
| — | |
| No | |
| 0.17 |
| Cook | |
| — | |
| 0 / Not Applicable | |
| None | |
| Public | |
| Public Sewer | |
| 10009317 | |
| 15123170130000 |
Nearby Schools
| NAME: | DISTRICT: | DISTANCE: | |
|---|---|---|---|
|
Grade School
Lincoln Elementary School |
90 | — | |
|
Middle School
Roosevelt School |
90 | Not in DB | |
|
High School
Oak Park & River Forest High Sch |
200 | Not in DB | |
Property History
| DATE: | EVENT: | PRICE: | SOURCE: |
|---|---|---|---|
| 24 Aug, 2018 | Sold | $572,000 | MRED MLS |
| 29 Jul, 2018 | Under contract | $599,000 | MRED MLS |
| 7 Jul, 2018 | Listed for sale | $599,000 | MRED MLS |
Room Specifics
Total Bedrooms: 5
Bedrooms Above Ground: 5
Bedrooms Below Ground: 0
Dimensions: —
Floor Type: Hardwood
Dimensions: —
Floor Type: Carpet
Dimensions: —
Floor Type: Hardwood
Dimensions: —
Floor Type: —
Full Bathrooms: 2
Bathroom Amenities: —
Bathroom in Basement: 0
Rooms: Breakfast Room,Bedroom 5,Heated Sun Room,Storage,Pantry,Walk In Closet,Deck,Utility Room-Lower Level,Foyer
Basement Description: Partially Finished
Other Specifics
| 2 | |
| — | |
| Concrete,Side Drive | |
| — | |
| — | |
| 40 X 178 | |
| — | |
| Full | |
| Skylight(s), Hardwood Floors, First Floor Bedroom, First Floor Full Bath | |
| — | |
| Not in DB | |
| Sidewalks, Street Lights, Street Paved | |
| — | |
| — | |
| — |
Tax History
| Year | Property Taxes |
|---|---|
| 2018 | $14,997 |
Contact Agent
Nearby Similar Homes
Nearby Sold Comparables
Contact Agent
Listing Provided By
Baird & Warner, Inc.

