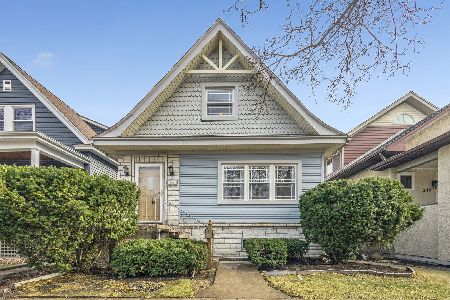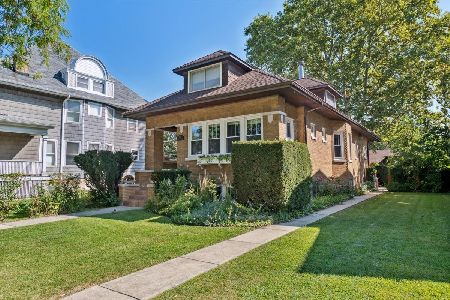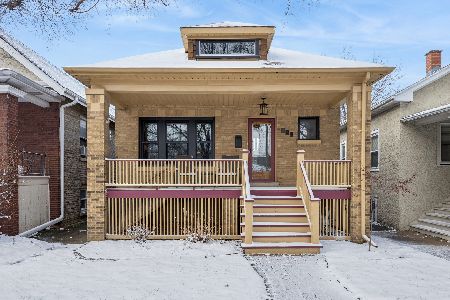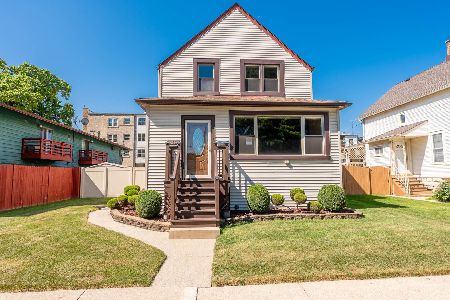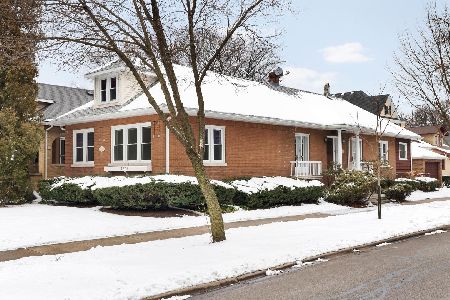131 Ashland Avenue, River Forest, Illinois 60305
$596,000
|
Sold
|
|
| Status: | Closed |
| Sqft: | 2,520 |
| Cost/Sqft: | $248 |
| Beds: | 4 |
| Baths: | 4 |
| Year Built: | 1920 |
| Property Taxes: | $14,422 |
| Days On Market: | 2162 |
| Lot Size: | 0,17 |
Description
Lovely and spacious Queen Anne home nestled in friendly River Forest neighborhood. The home includes a master bedroom & bathroom, finished basement and state-of-the-art chef's kitchen. The open concept chef's kitchen/ family room is the center of attention with countless quality features including contrasting granite counters, beautiful Amish-made cabinetry, Wolf double oven/stove top, Subzero refrigerator & wine cooler. Also, includes a built in butcher block for easy food prep and Miele coffee machine. The 5 bedroom & 3.5 bathroom home features sizable bedrooms all with roomy walk-in closets. Upstairs the master bedroom is the highlight with a large master bathroom and private back balcony. The finished basement includes a family TV / media room, workout space, full bathroom and an additional guest bedroom/ office. An extra deep lot offers a huge backyard with brick pavers and back deck. This lovely home is a must-see! A beautiful home with plenty of great features and sunlight thru-out! Come for a visit and you will want to stay!
Property Specifics
| Single Family | |
| — | |
| Queen Anne | |
| 1920 | |
| Full | |
| — | |
| No | |
| 0.17 |
| Cook | |
| — | |
| 0 / Not Applicable | |
| None | |
| Lake Michigan | |
| Public Sewer | |
| 10605544 | |
| 15123170110000 |
Nearby Schools
| NAME: | DISTRICT: | DISTANCE: | |
|---|---|---|---|
|
Grade School
Lincoln Elementary School |
90 | — | |
|
Middle School
Roosevelt School |
90 | Not in DB | |
|
High School
Oak Park & River Forest High Sch |
200 | Not in DB | |
Property History
| DATE: | EVENT: | PRICE: | SOURCE: |
|---|---|---|---|
| 17 Aug, 2007 | Sold | $591,000 | MRED MLS |
| 28 Jul, 2007 | Under contract | $619,000 | MRED MLS |
| — | Last price change | $645,000 | MRED MLS |
| 13 Apr, 2007 | Listed for sale | $659,000 | MRED MLS |
| 5 Jun, 2020 | Sold | $596,000 | MRED MLS |
| 3 Mar, 2020 | Under contract | $625,000 | MRED MLS |
| 20 Feb, 2020 | Listed for sale | $625,000 | MRED MLS |
Room Specifics
Total Bedrooms: 5
Bedrooms Above Ground: 4
Bedrooms Below Ground: 1
Dimensions: —
Floor Type: Carpet
Dimensions: —
Floor Type: Hardwood
Dimensions: —
Floor Type: Hardwood
Dimensions: —
Floor Type: —
Full Bathrooms: 4
Bathroom Amenities: Whirlpool,Separate Shower,Double Sink
Bathroom in Basement: 1
Rooms: Balcony/Porch/Lanai,Bedroom 5,Deck,Recreation Room,Sitting Room,Heated Sun Room
Basement Description: Finished
Other Specifics
| 2 | |
| — | |
| Asphalt,Side Drive | |
| Balcony, Deck, Storms/Screens | |
| — | |
| 40 X 187 | |
| Finished,Interior Stair | |
| Full | |
| Hardwood Floors, First Floor Bedroom, First Floor Full Bath | |
| Double Oven, Microwave, Dishwasher, Refrigerator, High End Refrigerator, Washer, Dryer, Disposal, Stainless Steel Appliance(s), Wine Refrigerator | |
| Not in DB | |
| Park, Curbs, Sidewalks, Street Lights, Street Paved | |
| — | |
| — | |
| Decorative |
Tax History
| Year | Property Taxes |
|---|---|
| 2007 | $9,319 |
| 2020 | $14,422 |
Contact Agent
Nearby Similar Homes
Nearby Sold Comparables
Contact Agent
Listing Provided By
Baird & Warner, Inc.

