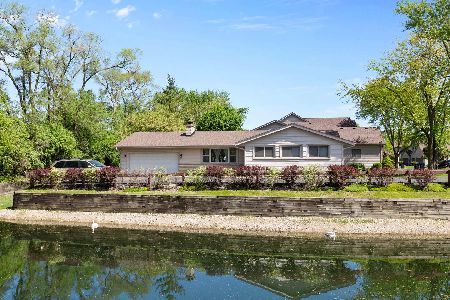123 Brentwood Trail, Elgin, Illinois 60120
$134,900
|
Sold
|
|
| Status: | Closed |
| Sqft: | 1,784 |
| Cost/Sqft: | $73 |
| Beds: | 4 |
| Baths: | 3 |
| Year Built: | 1993 |
| Property Taxes: | $5,269 |
| Days On Market: | 5211 |
| Lot Size: | 0,00 |
Description
Largest lot in the subdivision! Hardwood floors, oak cabinets and corian countertops in kitchen. Anderson windows, corian shower in master bathroom, skylights and cathedral ceiling in family room. Backyard has gazebo and deck.
Property Specifics
| Single Family | |
| — | |
| Traditional | |
| 1993 | |
| Partial | |
| HUNTINGTON | |
| No | |
| — |
| Cook | |
| Country Trails | |
| 0 / Not Applicable | |
| None | |
| Public | |
| Public Sewer | |
| 07929336 | |
| 06171100070000 |
Nearby Schools
| NAME: | DISTRICT: | DISTANCE: | |
|---|---|---|---|
|
Middle School
Larsen Middle School |
46 | Not in DB | |
|
High School
Elgin High School |
46 | Not in DB | |
Property History
| DATE: | EVENT: | PRICE: | SOURCE: |
|---|---|---|---|
| 6 Sep, 2007 | Sold | $300,000 | MRED MLS |
| 15 Jul, 2007 | Under contract | $319,900 | MRED MLS |
| — | Last price change | $329,900 | MRED MLS |
| 20 Jun, 2007 | Listed for sale | $329,900 | MRED MLS |
| 23 Nov, 2011 | Sold | $134,900 | MRED MLS |
| 31 Oct, 2011 | Under contract | $129,900 | MRED MLS |
| 21 Oct, 2011 | Listed for sale | $129,900 | MRED MLS |
Room Specifics
Total Bedrooms: 4
Bedrooms Above Ground: 4
Bedrooms Below Ground: 0
Dimensions: —
Floor Type: Carpet
Dimensions: —
Floor Type: Carpet
Dimensions: —
Floor Type: Carpet
Full Bathrooms: 3
Bathroom Amenities: —
Bathroom in Basement: 0
Rooms: Eating Area
Basement Description: Finished
Other Specifics
| 3 | |
| Concrete Perimeter | |
| Concrete | |
| Deck, Gazebo | |
| Cul-De-Sac | |
| 44X135X124X151X97 | |
| — | |
| Full | |
| Vaulted/Cathedral Ceilings, Skylight(s) | |
| Range, Microwave, Dishwasher, Refrigerator, Washer, Dryer | |
| Not in DB | |
| — | |
| — | |
| — | |
| — |
Tax History
| Year | Property Taxes |
|---|---|
| 2007 | $4,106 |
| 2011 | $5,269 |
Contact Agent
Nearby Similar Homes
Nearby Sold Comparables
Contact Agent
Listing Provided By
Mutual Realty LLC






