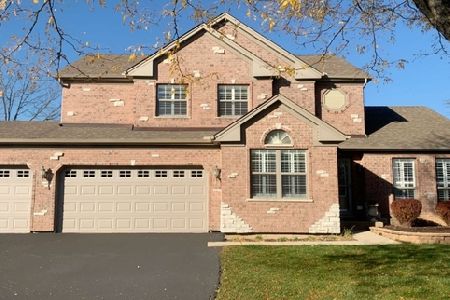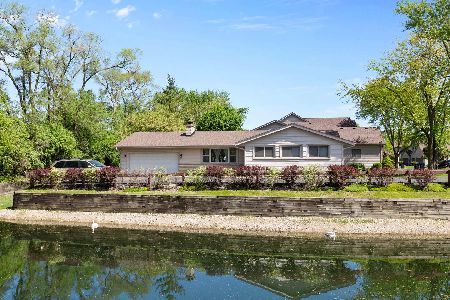111 Brentwood Trail, Elgin, Illinois 60120
$257,500
|
Sold
|
|
| Status: | Closed |
| Sqft: | 2,399 |
| Cost/Sqft: | $115 |
| Beds: | 3 |
| Baths: | 3 |
| Year Built: | 1994 |
| Property Taxes: | $7,180 |
| Days On Market: | 4205 |
| Lot Size: | 0,32 |
Description
Beautiful one owner Country Trails home! Meticulously maintained home is an entertainer's dream. Exterior features cul de sac corner lot, side load 2 car garage, fenced back yard, pool, hot tub, large shed & concrete patio. Interior features wide open floor plan, vaulted ceilings, first floor master suite, full finished basement with rec room & bar, loft area, and large extra bedrooms. You will not be disappointed!!
Property Specifics
| Single Family | |
| — | |
| Colonial | |
| 1994 | |
| Full | |
| — | |
| No | |
| 0.32 |
| Cook | |
| Country Trails | |
| 62 / Annual | |
| Other | |
| Public | |
| Public Sewer | |
| 08682876 | |
| 06171100050000 |
Nearby Schools
| NAME: | DISTRICT: | DISTANCE: | |
|---|---|---|---|
|
Grade School
Hilltop Elementary School |
46 | — | |
|
Middle School
Ellis Middle School |
46 | Not in DB | |
|
High School
Elgin High School |
46 | Not in DB | |
Property History
| DATE: | EVENT: | PRICE: | SOURCE: |
|---|---|---|---|
| 9 Sep, 2014 | Sold | $257,500 | MRED MLS |
| 30 Jul, 2014 | Under contract | $275,000 | MRED MLS |
| 23 Jul, 2014 | Listed for sale | $275,000 | MRED MLS |
Room Specifics
Total Bedrooms: 3
Bedrooms Above Ground: 3
Bedrooms Below Ground: 0
Dimensions: —
Floor Type: Carpet
Dimensions: —
Floor Type: Carpet
Full Bathrooms: 3
Bathroom Amenities: Separate Shower,Double Sink,Soaking Tub
Bathroom in Basement: 1
Rooms: Loft
Basement Description: Finished
Other Specifics
| 2 | |
| Concrete Perimeter | |
| Concrete | |
| Patio, Above Ground Pool | |
| Corner Lot,Cul-De-Sac | |
| 110X37X73X149X176 | |
| — | |
| Full | |
| Vaulted/Cathedral Ceilings, Bar-Dry, First Floor Laundry | |
| Range, Microwave, Dishwasher, Refrigerator | |
| Not in DB | |
| — | |
| — | |
| — | |
| Gas Log, Gas Starter |
Tax History
| Year | Property Taxes |
|---|---|
| 2014 | $7,180 |
Contact Agent
Nearby Similar Homes
Nearby Sold Comparables
Contact Agent
Listing Provided By
Suburban Life Realty, Ltd








