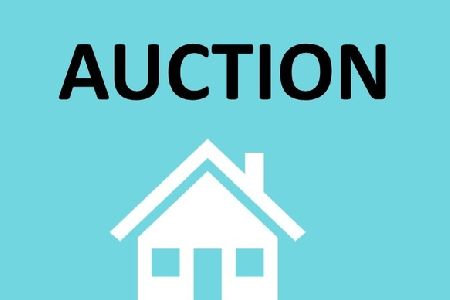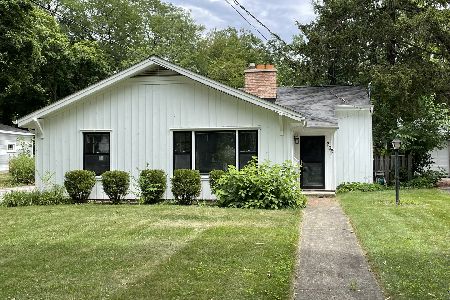123 Chase Street, Wheaton, Illinois 60187
$765,000
|
Sold
|
|
| Status: | Closed |
| Sqft: | 3,601 |
| Cost/Sqft: | $219 |
| Beds: | 4 |
| Baths: | 3 |
| Year Built: | 2000 |
| Property Taxes: | $18,168 |
| Days On Market: | 1701 |
| Lot Size: | 0,22 |
Description
In the Heart of Wheaton! Meticulously maintained 4 bedroom 3 bath Custom Built All Brick Home. Over 3600 square feet of Open Floor plan, with 9ft ceilings on the first floor. Watch the sun set from your charming front porch, and enjoy dinner al fresco on your screen porch off the family room and gourmet kitchen. Separate 1st floor office and expansive living room and dining room with sunny southern exposure complete the open first floor. 4 large bedrooms all on the 2nd floor. The 3rd floor bonus room is perfect as an additional hang out space. Huge full basement with roughed in bathroom and 2nd fireplace waiting for your custom finishes. Enough room for everyone to work and play. Gorgeous corner lot with mature trees and professional landscaping. Easy access to the Prairie Path, walk to Wheaton College, Downtown Wheaton, Train and Schools. Don't miss this highly sought after in town location.
Property Specifics
| Single Family | |
| — | |
| Traditional | |
| 2000 | |
| Full | |
| — | |
| No | |
| 0.22 |
| Du Page | |
| — | |
| — / Not Applicable | |
| None | |
| Lake Michigan | |
| Public Sewer | |
| 11115814 | |
| 0516404005 |
Nearby Schools
| NAME: | DISTRICT: | DISTANCE: | |
|---|---|---|---|
|
Grade School
Lowell Elementary School |
200 | — | |
|
Middle School
Franklin Middle School |
200 | Not in DB | |
|
High School
Wheaton North High School |
200 | Not in DB | |
Property History
| DATE: | EVENT: | PRICE: | SOURCE: |
|---|---|---|---|
| 31 Aug, 2021 | Sold | $765,000 | MRED MLS |
| 8 Jul, 2021 | Under contract | $789,000 | MRED MLS |
| — | Last price change | $819,000 | MRED MLS |
| 8 Jun, 2021 | Listed for sale | $819,000 | MRED MLS |
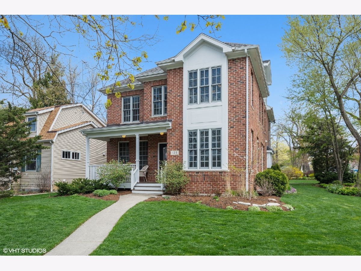
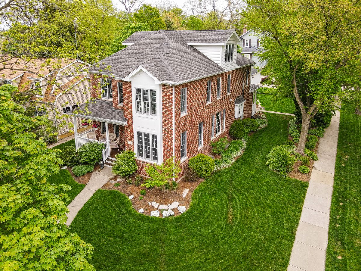
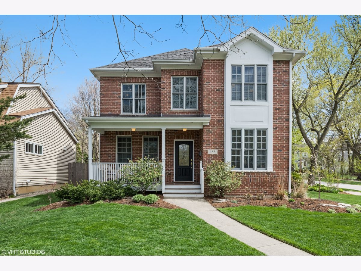
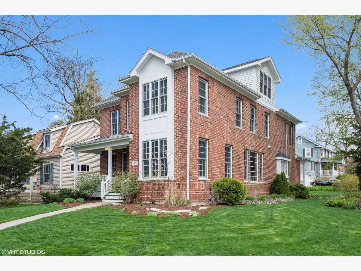
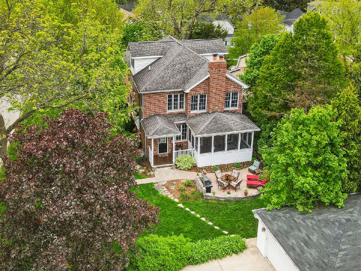
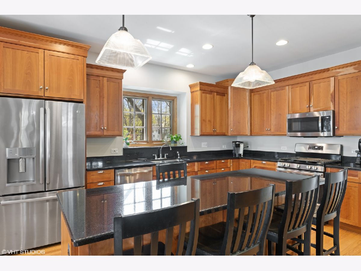
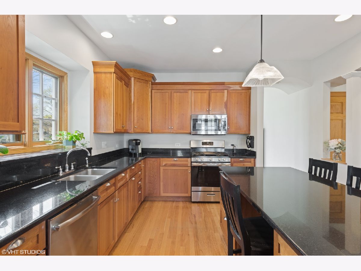
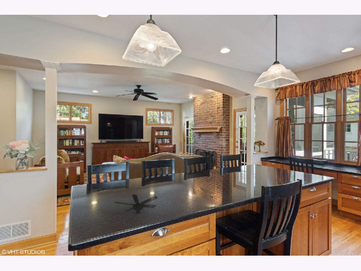
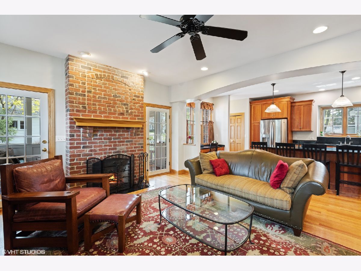
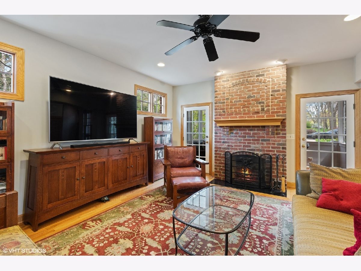
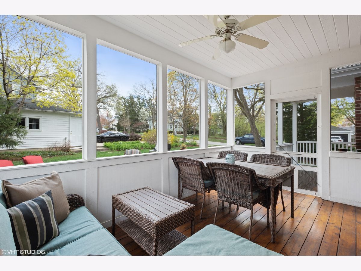
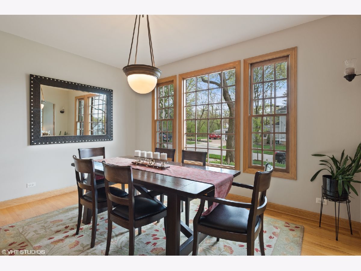
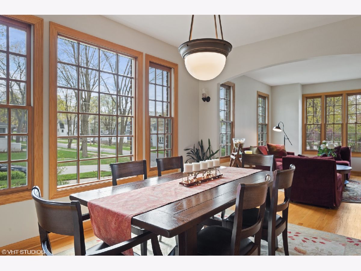
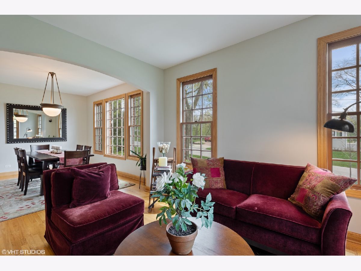
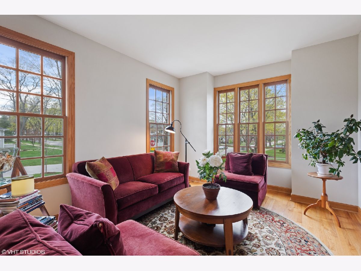
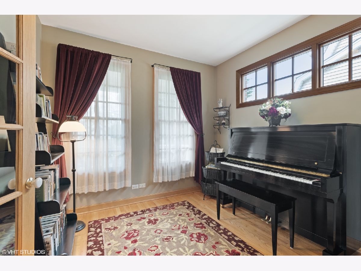
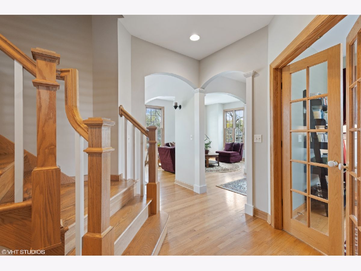
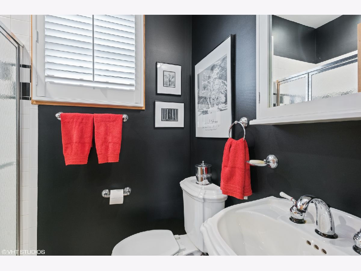
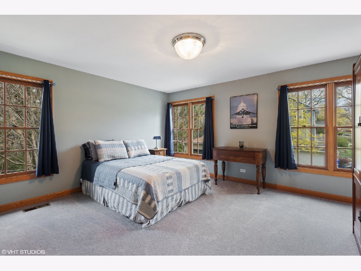
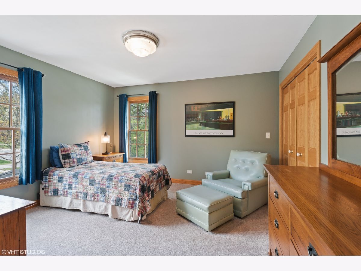
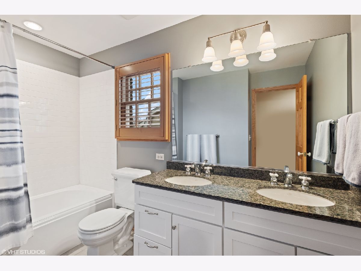
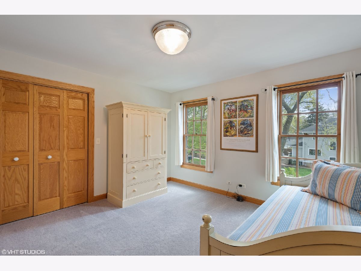
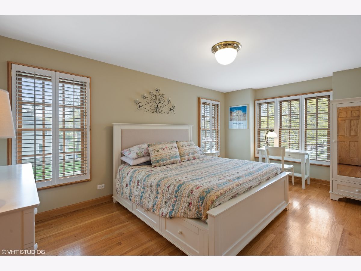
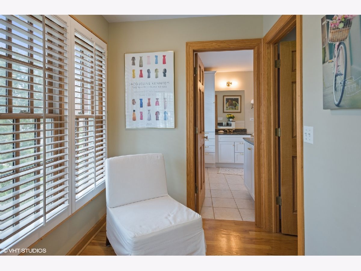
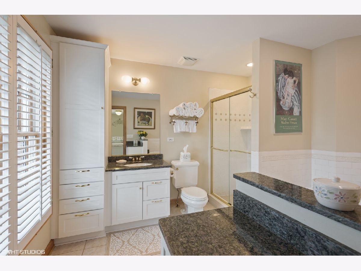
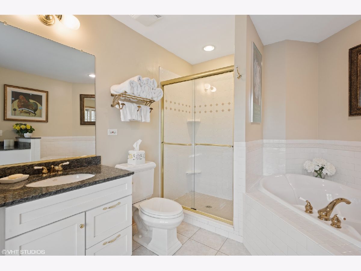
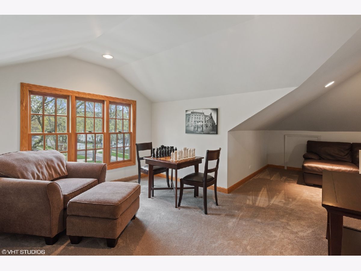
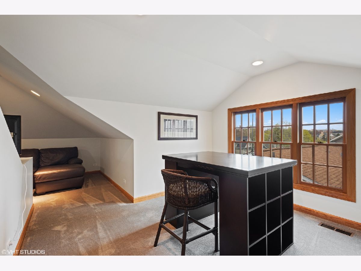
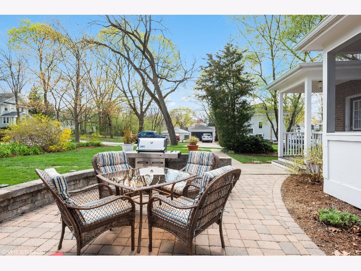
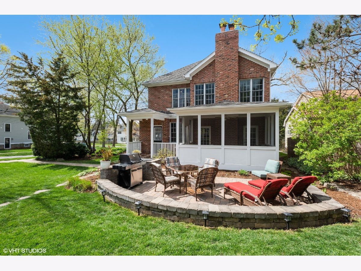
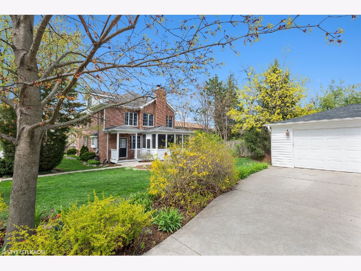
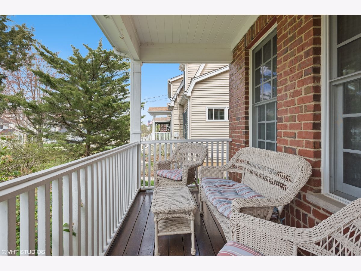
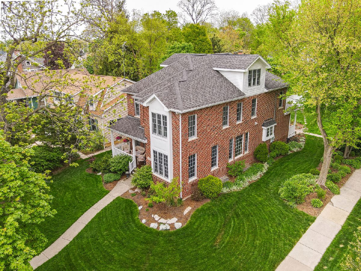
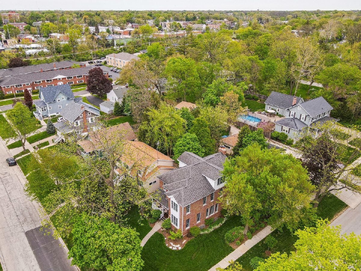
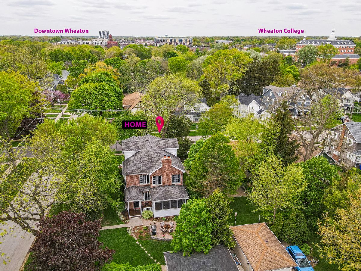
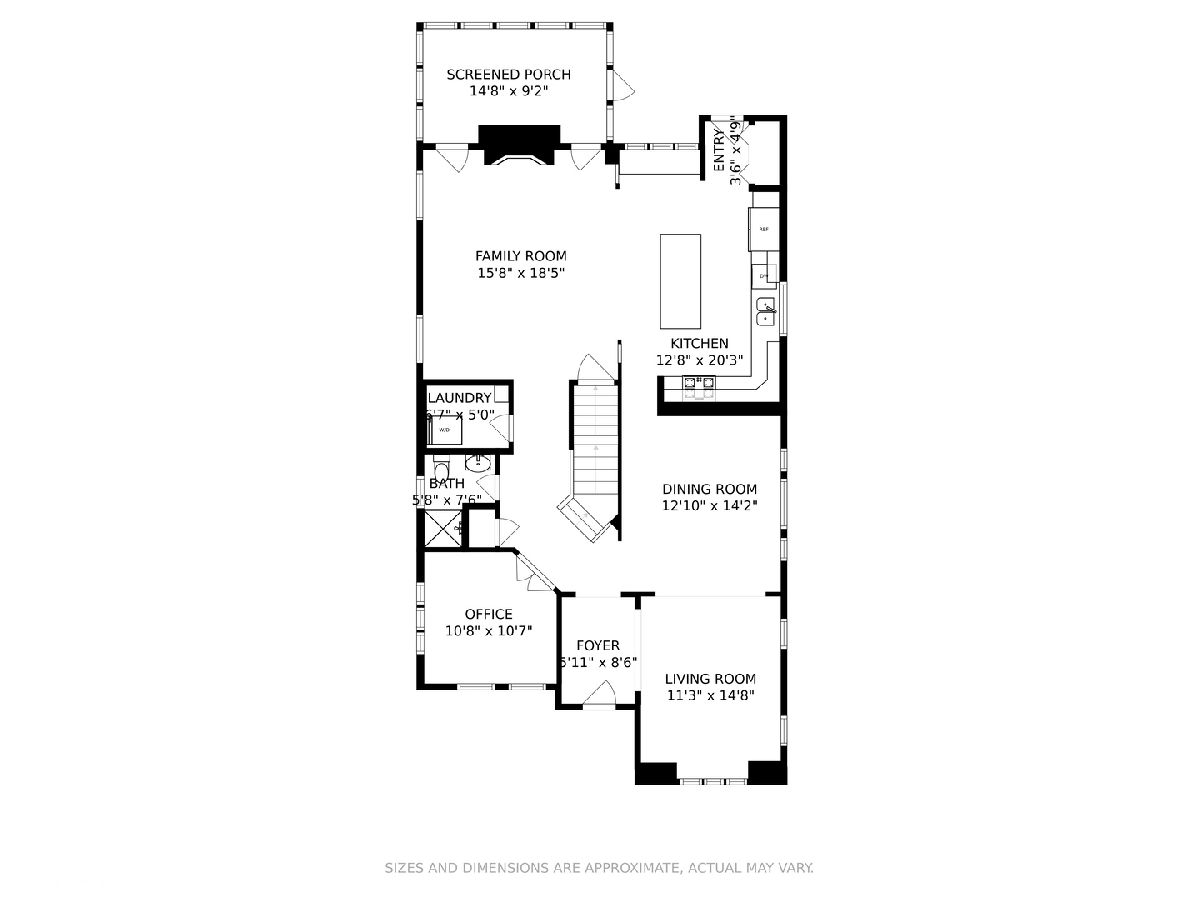
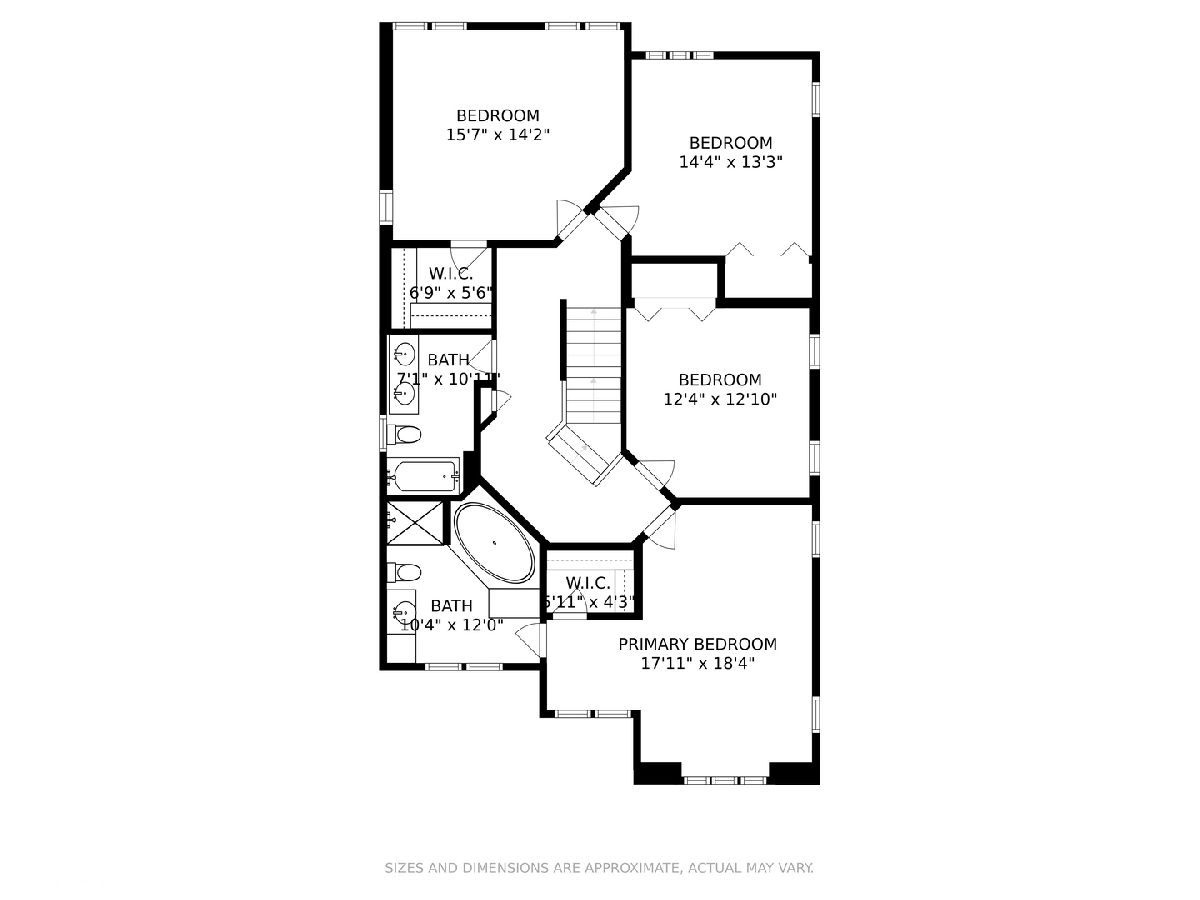
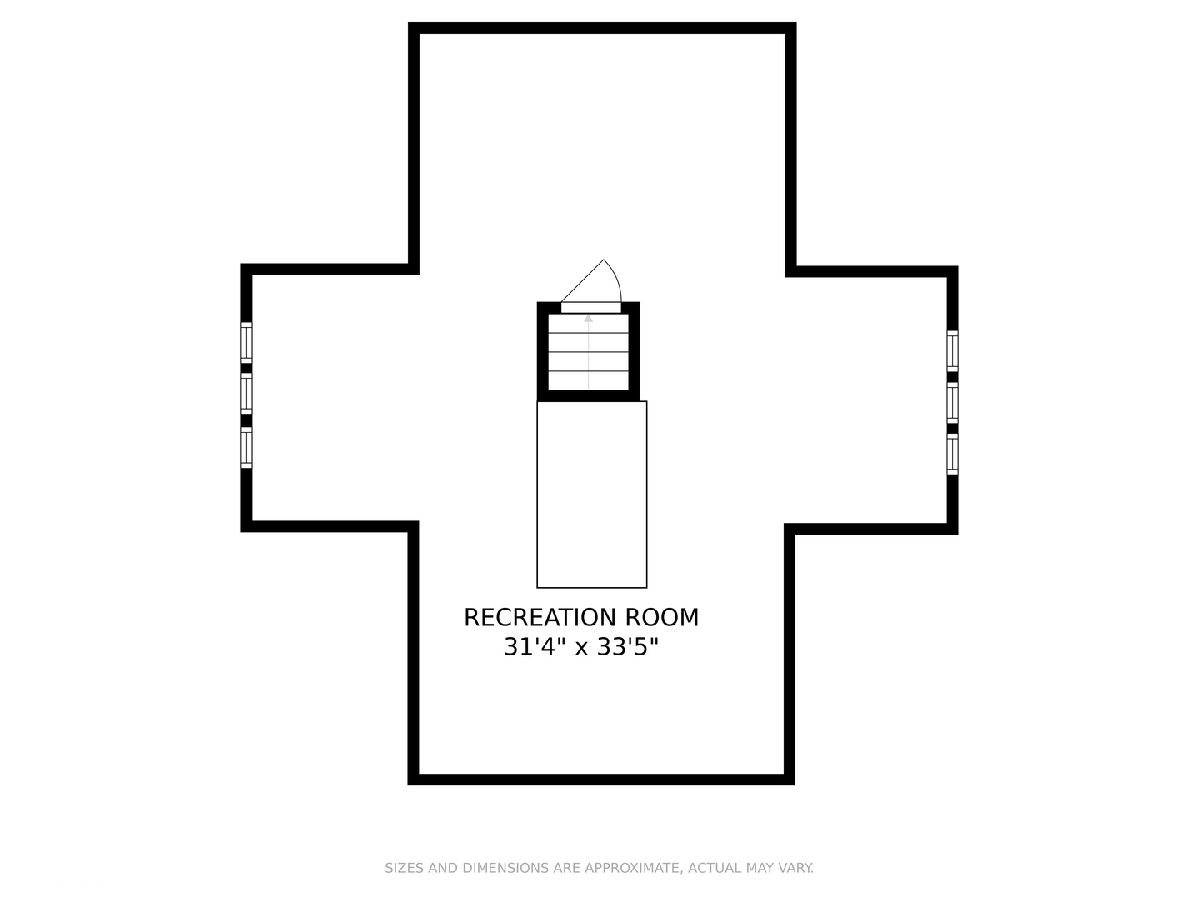
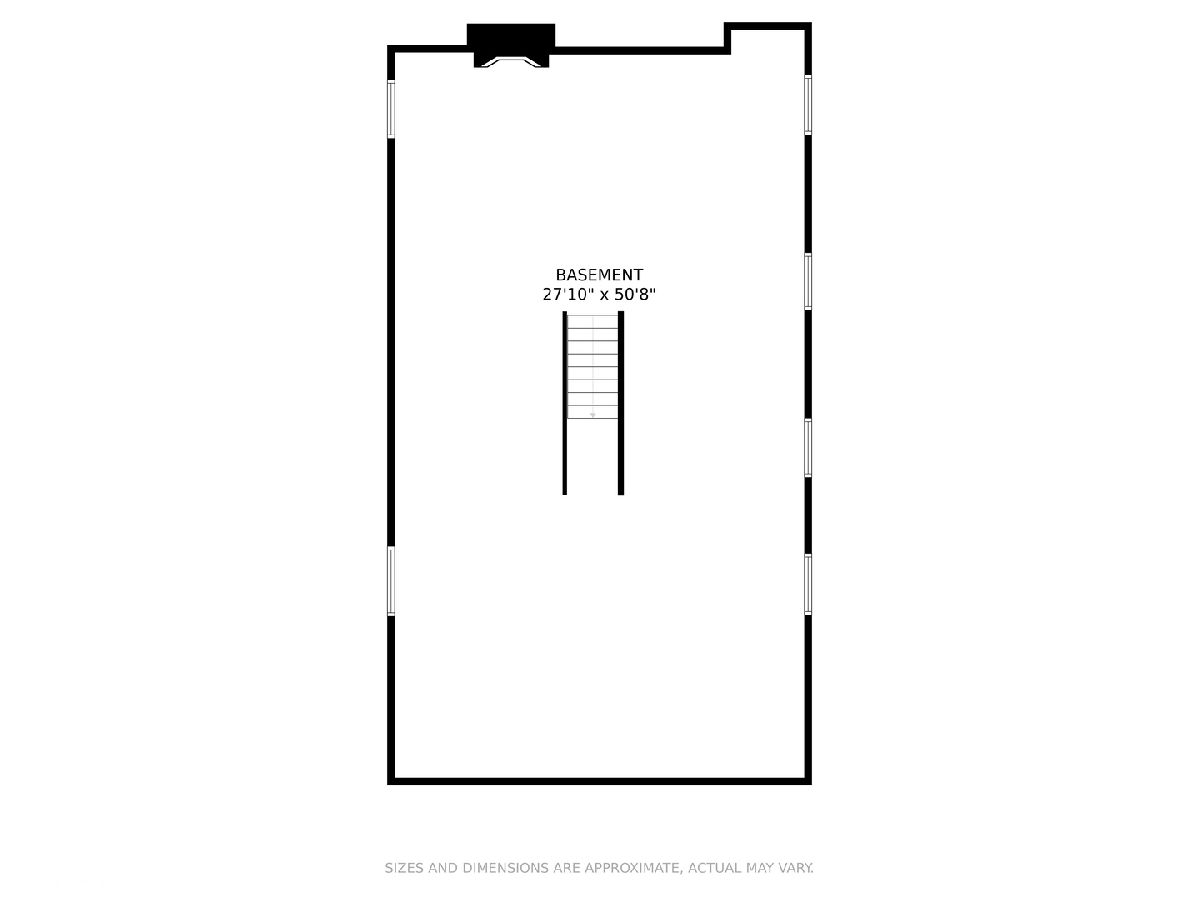
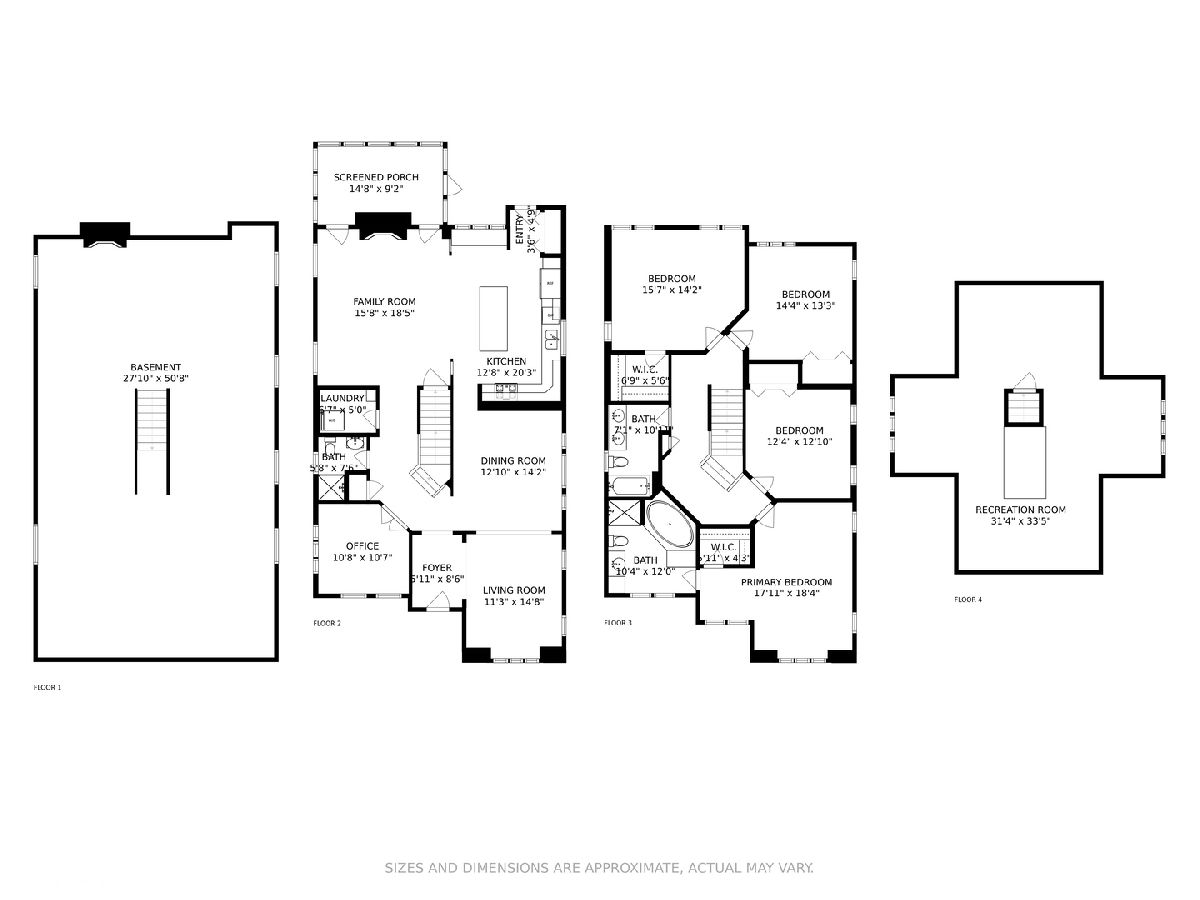
Room Specifics
Total Bedrooms: 4
Bedrooms Above Ground: 4
Bedrooms Below Ground: 0
Dimensions: —
Floor Type: Carpet
Dimensions: —
Floor Type: Carpet
Dimensions: —
Floor Type: Carpet
Full Bathrooms: 3
Bathroom Amenities: Whirlpool,Separate Shower,Double Sink,Soaking Tub
Bathroom in Basement: 0
Rooms: Office,Recreation Room,Foyer,Screened Porch
Basement Description: Unfinished,Bathroom Rough-In,Egress Window,9 ft + pour,Concrete (Basement),Roughed-In Fireplace
Other Specifics
| 2 | |
| Concrete Perimeter | |
| Concrete | |
| Porch, Porch Screened, Brick Paver Patio, Storms/Screens | |
| Corner Lot | |
| 57.5X165 | |
| — | |
| Full | |
| Hardwood Floors, First Floor Laundry, First Floor Full Bath, Walk-In Closet(s), Ceilings - 9 Foot, Open Floorplan, Some Carpeting, Drapes/Blinds, Granite Counters, Separate Dining Room | |
| Range, Microwave, Dishwasher, Refrigerator, Washer, Dryer, Disposal, Gas Cooktop, Gas Oven | |
| Not in DB | |
| Park, Curbs, Sidewalks, Street Lights, Street Paved | |
| — | |
| — | |
| Gas Log |
Tax History
| Year | Property Taxes |
|---|---|
| 2021 | $18,168 |
Contact Agent
Nearby Similar Homes
Nearby Sold Comparables
Contact Agent
Listing Provided By
@properties




