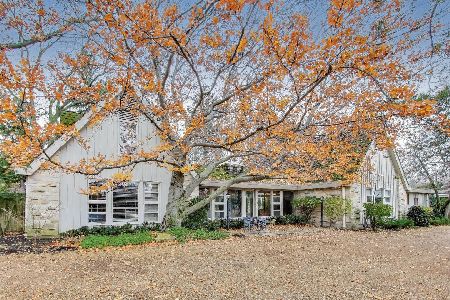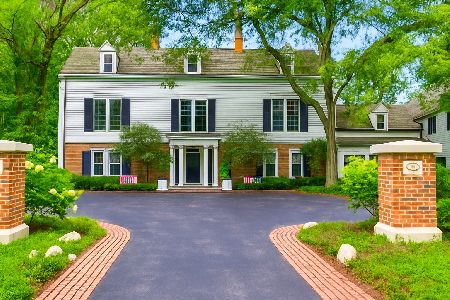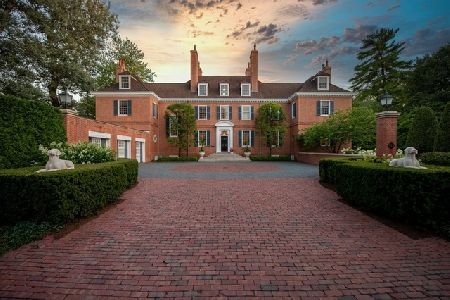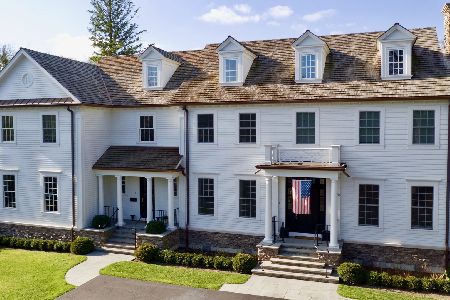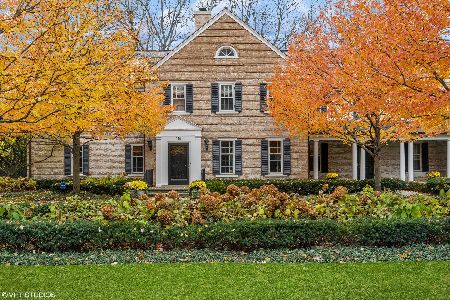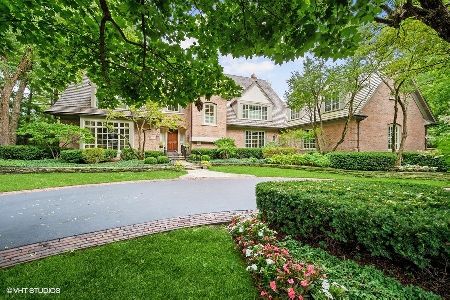123 De Windt Road, Winnetka, Illinois 60093
$2,200,000
|
Sold
|
|
| Status: | Closed |
| Sqft: | 0 |
| Cost/Sqft: | — |
| Beds: | 5 |
| Baths: | 6 |
| Year Built: | 1941 |
| Property Taxes: | $41,716 |
| Days On Market: | 2083 |
| Lot Size: | 0,67 |
Description
Set behind a circular drive on a lush 1/2 ac+ setting, this handsome stone home with timeless elegance has a neutral palate. Step into the beautifully detailed open 2 story entry with amazing views through the sun room to a n inviting patio with newer stone fireplace, patio and private back lawn. Off the entry is a graciously scaled sun filled living room with floor to ceiling window overlooking private courtyard and detailed stone fireplace. The handsome paneled library is lined with built in shelves, cabinets, bookcases, bar area with great views of the private back lawn. Large scale formal living dining room has a beautiful floor to ceiling bay window overlooking the patio. Step into this wonderful spacious, pen kitchen with huge marble island, loads of built in cabinets bar area, and family breakfast area, all open to a fabulous sun filled 2 story family room with stone fireplace wall, framed by built in shelves & cabinets. Two sets of French door leas to patio. First floor laundry is ideally located just off the mud room and entry to the 2 car attached garage. On the second floor there is a beautiful serene primary suite with the 3rd fireplace, his and hers walk in closets, large scale two room marble bath, his and her sinks and walk in shower. There are four additional nicely scaled bedrooms, two with en suite baths. Pull down stairs lead to floored attic running the length of the house, great storage. lower level has a large rec room, refreshment area w/built in cabinets, and half bath. Current owners are not required to have/pay for flood hazard insurance. Annual assessment for DeWindt Road Assoc. is $2000.
Property Specifics
| Single Family | |
| — | |
| English | |
| 1941 | |
| Partial | |
| — | |
| No | |
| 0.67 |
| Cook | |
| — | |
| 2000 / Annual | |
| Other | |
| Lake Michigan | |
| Public Sewer | |
| 10705644 | |
| 05203190140000 |
Nearby Schools
| NAME: | DISTRICT: | DISTANCE: | |
|---|---|---|---|
|
Grade School
Crow Island Elementary School |
36 | — | |
|
Middle School
Carleton W Washburne School |
36 | Not in DB | |
|
High School
New Trier Twp H.s. Northfield/wi |
203 | Not in DB | |
Property History
| DATE: | EVENT: | PRICE: | SOURCE: |
|---|---|---|---|
| 30 Apr, 2021 | Sold | $2,200,000 | MRED MLS |
| 5 Feb, 2021 | Under contract | $2,295,000 | MRED MLS |
| 4 May, 2020 | Listed for sale | $2,295,000 | MRED MLS |
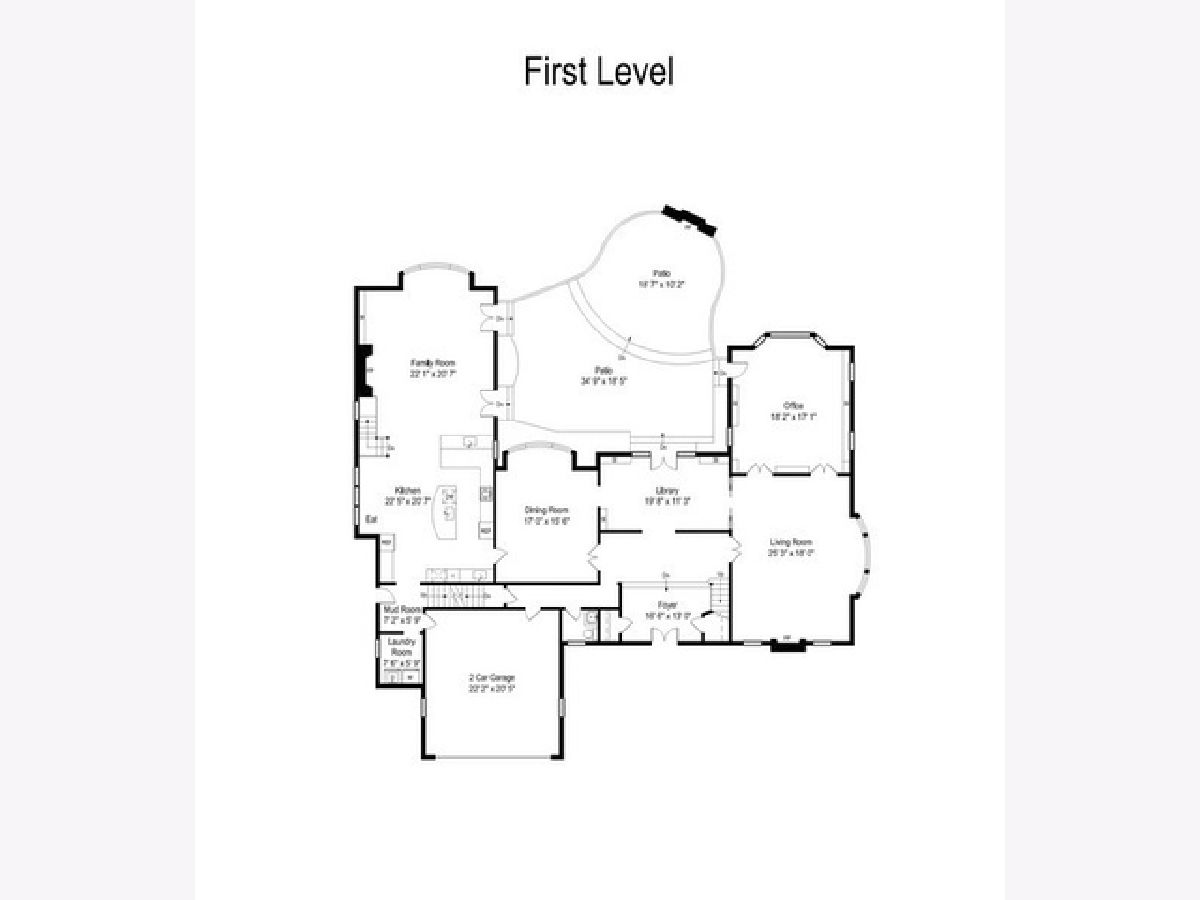
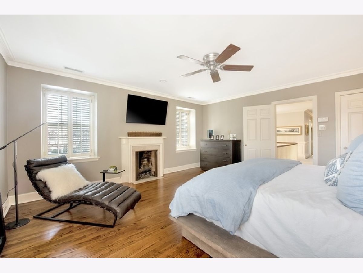
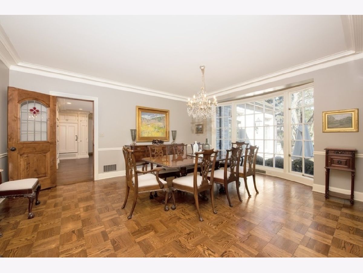
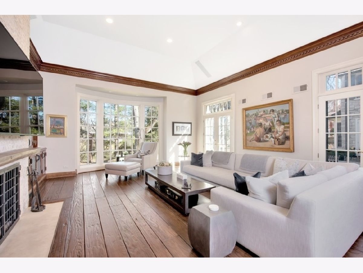
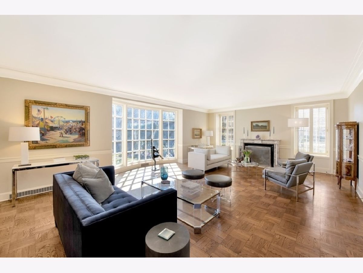
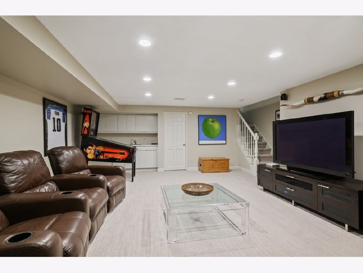
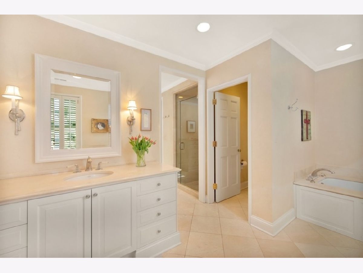
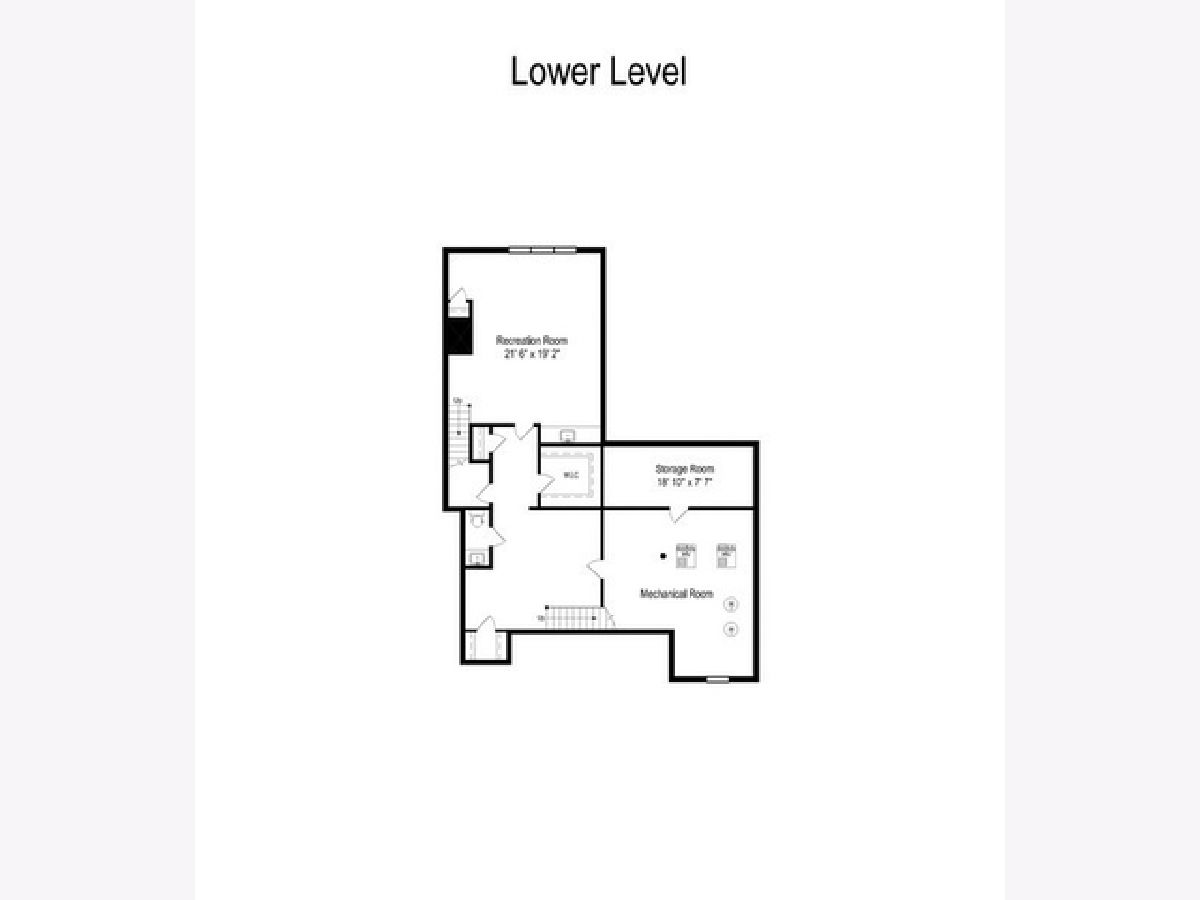
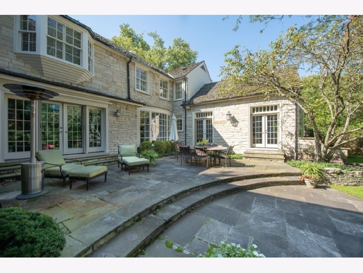
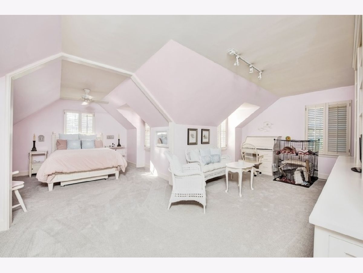
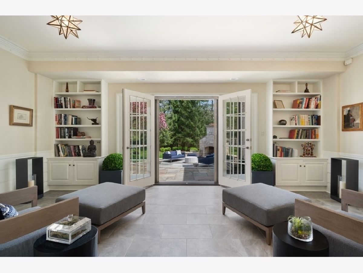
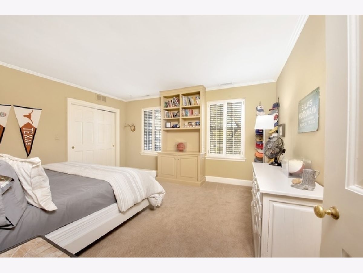
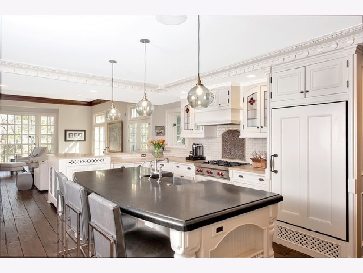
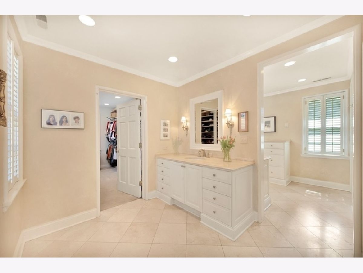
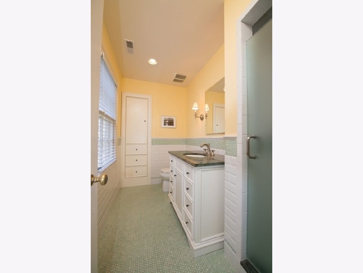
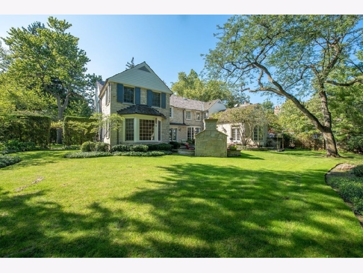
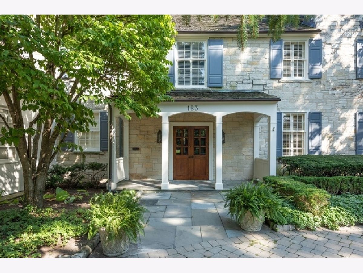
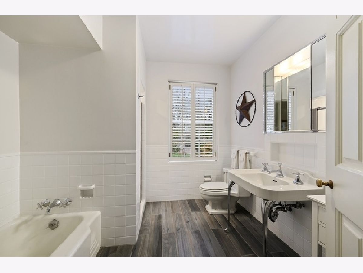
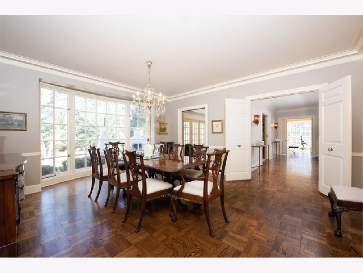
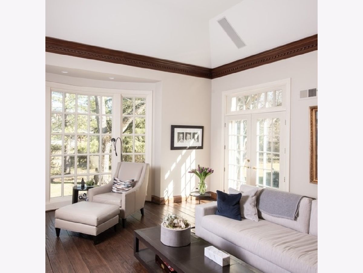
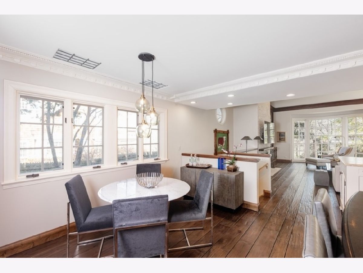
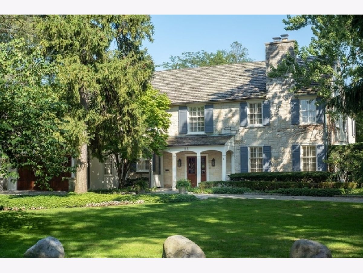
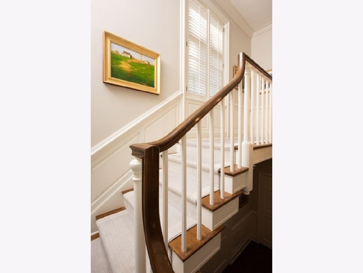
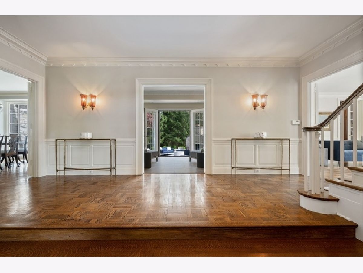
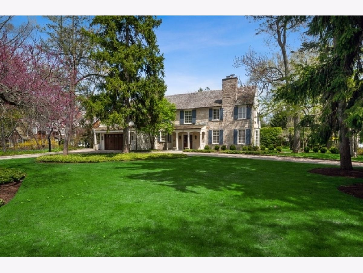
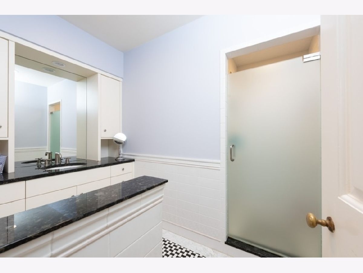
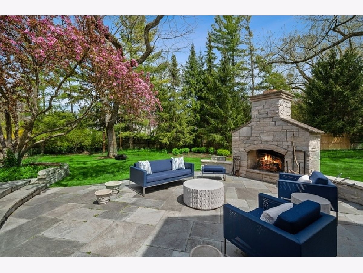
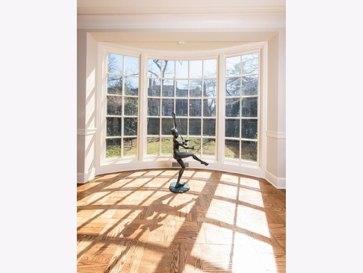
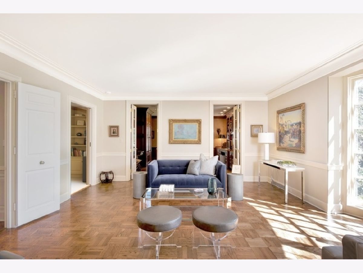
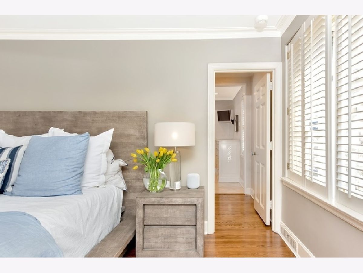
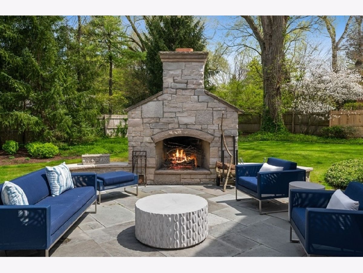
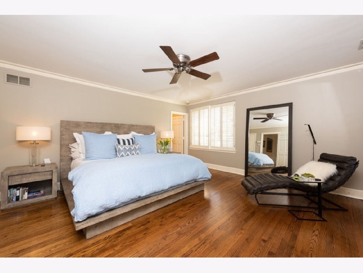
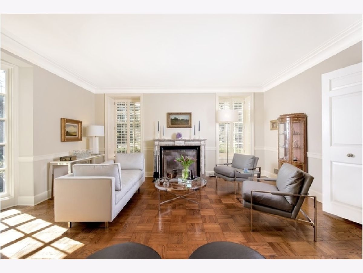
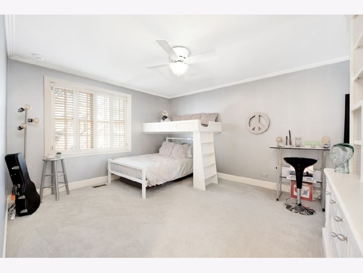
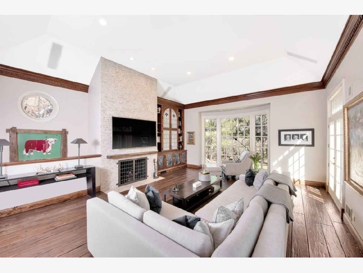
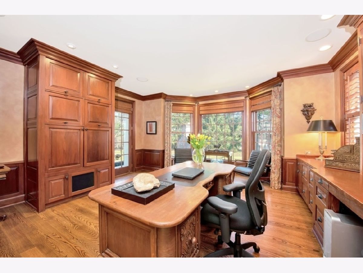
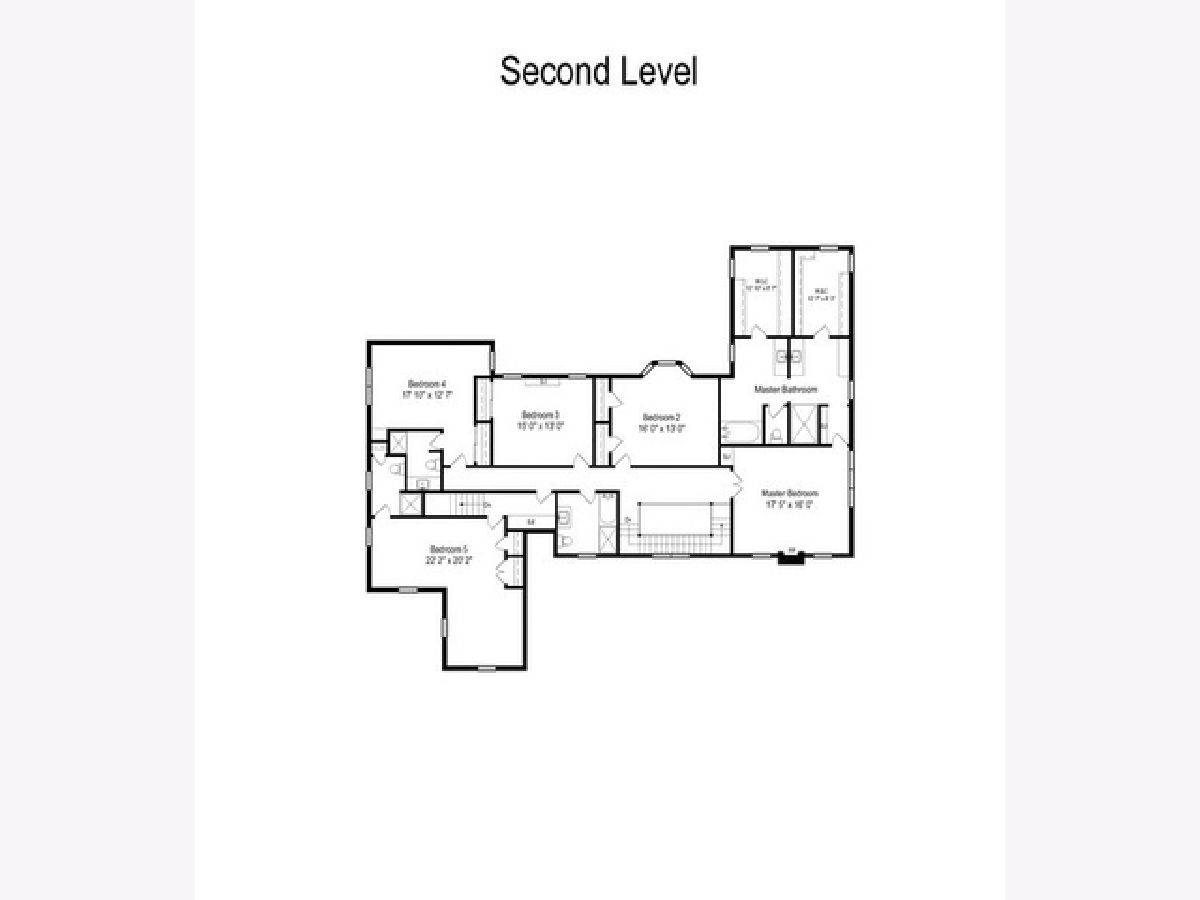
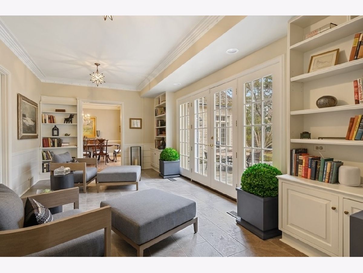
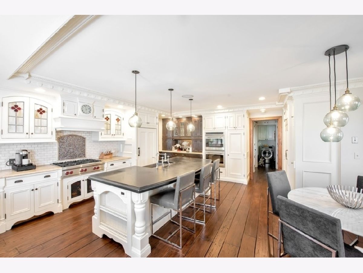
Room Specifics
Total Bedrooms: 5
Bedrooms Above Ground: 5
Bedrooms Below Ground: 0
Dimensions: —
Floor Type: Hardwood
Dimensions: —
Floor Type: Carpet
Dimensions: —
Floor Type: Carpet
Dimensions: —
Floor Type: —
Full Bathrooms: 6
Bathroom Amenities: —
Bathroom in Basement: 1
Rooms: Bedroom 5,Office,Library,Recreation Room
Basement Description: Partially Finished,Storage Space
Other Specifics
| 2 | |
| Concrete Perimeter | |
| Concrete | |
| Patio | |
| Dimensions to Center of Road | |
| 146 X 200 X 146 X 200 | |
| Pull Down Stair | |
| Full | |
| Vaulted/Cathedral Ceilings, Bar-Dry, Bar-Wet, Hardwood Floors, First Floor Laundry, Walk-In Closet(s), Ceiling - 10 Foot, Some Wood Floors | |
| Double Oven, Range, Dishwasher, High End Refrigerator, Bar Fridge, Washer, Dryer, Disposal | |
| Not in DB | |
| Street Paved | |
| — | |
| — | |
| Wood Burning |
Tax History
| Year | Property Taxes |
|---|---|
| 2021 | $41,716 |
Contact Agent
Nearby Similar Homes
Nearby Sold Comparables
Contact Agent
Listing Provided By
@properties


