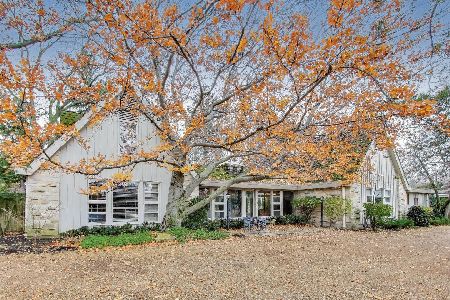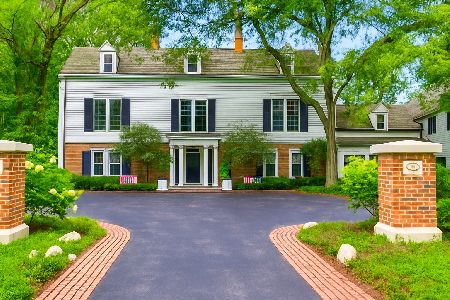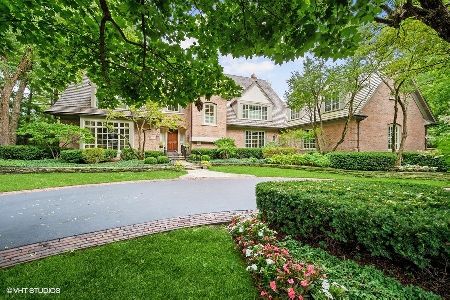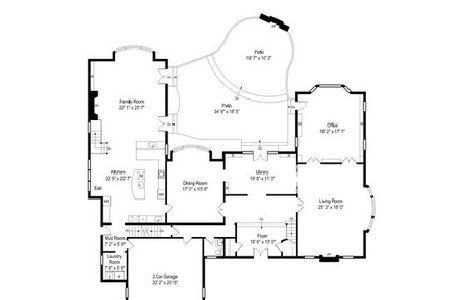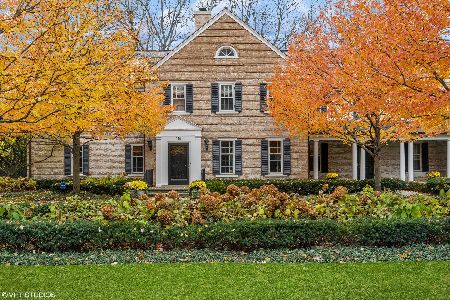115 De Windt Road, Winnetka, Illinois 60093
$5,000,000
|
Sold
|
|
| Status: | Closed |
| Sqft: | 0 |
| Cost/Sqft: | — |
| Beds: | 7 |
| Baths: | 10 |
| Year Built: | 1936 |
| Property Taxes: | $46,128 |
| Days On Market: | 1717 |
| Lot Size: | 1,00 |
Description
A rare and prestigious opportunity to own one of Winnetka's most iconic estates; 115 De Windt is timeless elegance come to life. With exquisite design & construction unmatched today, this quality generational estate is waiting for its next piece of history. Completely restored & updated to perfection, this 14,000 sq. ft. home spreads over 4 levels of living space surrounded by best most beautifully landscaped grounds full of privacy, terraced bluestone patios, fountain & pool. Freshly completed Mick DeGiulio wing with gourmet kitchen, butlers pantry opens to breakfast to family room w/incredible herringbone floors & French stone fireplace. This new enhancement seamlessly blends with the stoic entry w/ 11.5-ft ceilings & 63-foot long gallery foyer which welcomes guests through the magnificent courtyard front entrance. State-of-the art integrated sound and lighting systems to the finest cabinetry, flooring, and appliances, its a true showpiece. Handsome oak library office with hidden wet bar, huge formal dining room with room for a 16-person table opening to back patios, and 4-season room off gracious living room. 2nd floor with serene private master suite w/ a gas fireplace, two walk-in closets & access to the back stairway. lavish master bath completed with the De Giulio renovation, showcases exceptional craftmanship, stunning iceberg quartz surfaces and top-of-the-line luxuries. 4 additional bedrooms and three full baths provide ample living quarters for a large family. Two lounging spaces off main corridor allow for bonus living and works spaces also on 2nd floor. Fully finished 3rd level with one-of-a-kind industrial style office.recreation room with steel beamed vaulted ceilings, 2 more bedrooms, and full excercise room with half bath. LL with media, changing rooms for pool, impressive sit in wine cellar, arcade style game room & more. Endless space yet with a sense of warmth and elegance that you must feel to understand. A true beauty that very few homes on the North Shore can even come close to... and impossible to duplicate as the level of construction is untouchable. Best yet... steps to Crow Island and centrally located for New Trier, Loyola and North Shore Country Day. This is the definition of a true family house with owners' pride that shines through in every aspect. Perfection in everyway, not to be missed as this a very special offering that doesn't come along often.
Property Specifics
| Single Family | |
| — | |
| Colonial | |
| 1936 | |
| Full | |
| GEORGIAN | |
| No | |
| 1 |
| Cook | |
| — | |
| — / Not Applicable | |
| None | |
| Public | |
| Public Sewer, Sewer-Storm | |
| 11078679 | |
| 05203190320000 |
Nearby Schools
| NAME: | DISTRICT: | DISTANCE: | |
|---|---|---|---|
|
Grade School
Crow Island Elementary School |
36 | — | |
|
Middle School
Carleton W Washburne School |
36 | Not in DB | |
|
High School
New Trier Twp H.s. Northfield/wi |
203 | Not in DB | |
Property History
| DATE: | EVENT: | PRICE: | SOURCE: |
|---|---|---|---|
| 15 Sep, 2021 | Sold | $5,000,000 | MRED MLS |
| 25 Jul, 2021 | Under contract | $5,499,000 | MRED MLS |
| 6 May, 2021 | Listed for sale | $5,499,000 | MRED MLS |
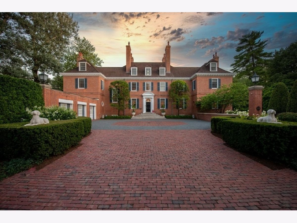
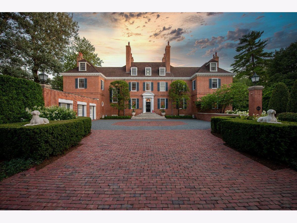
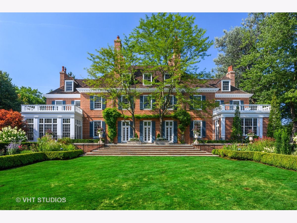
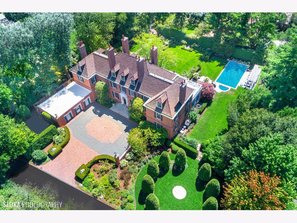
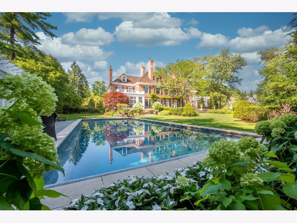
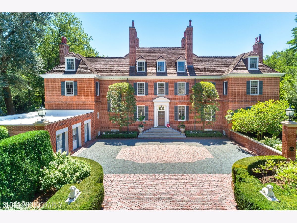
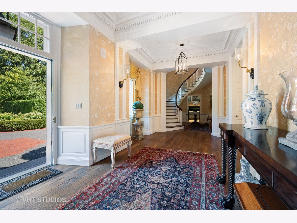
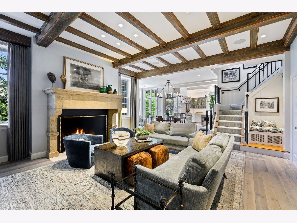
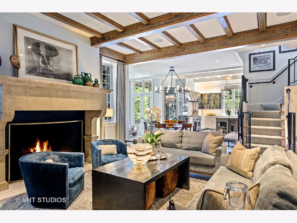
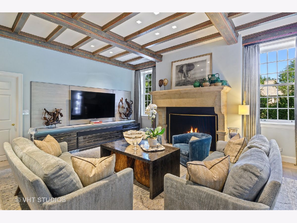
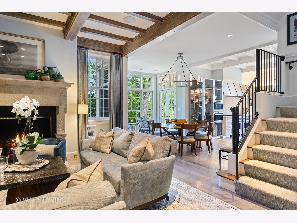
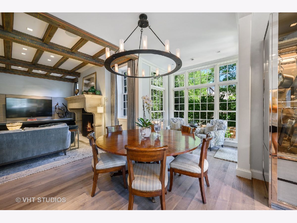
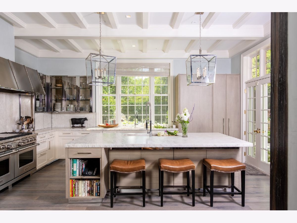
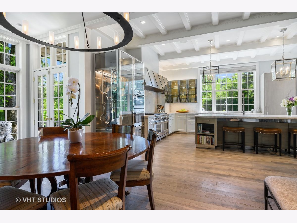
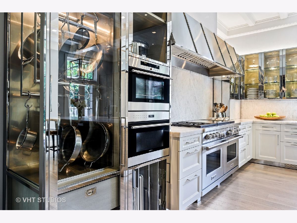
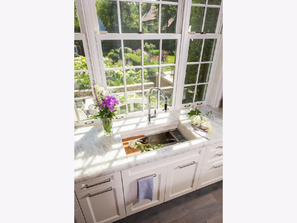
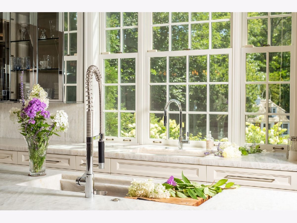
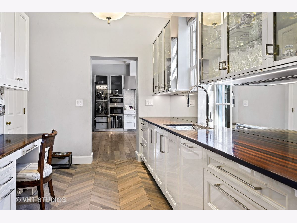
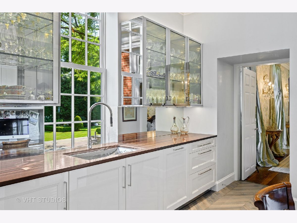
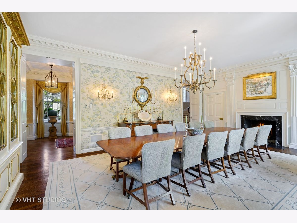
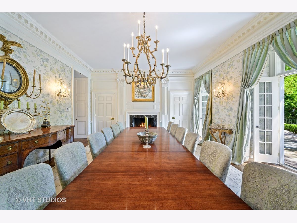
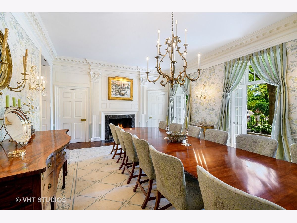
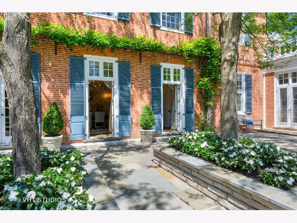
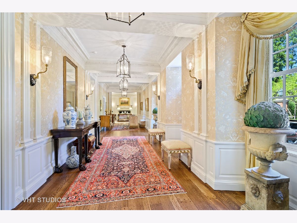
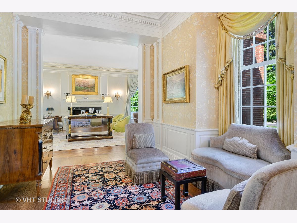
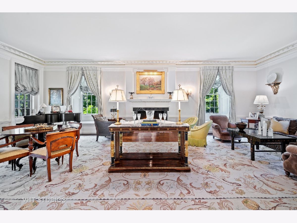
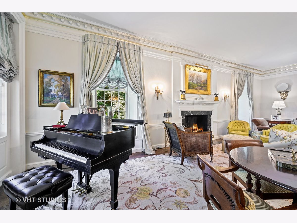
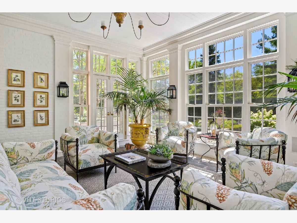
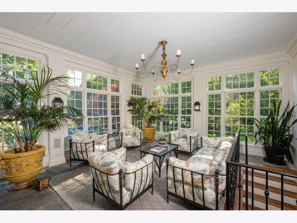
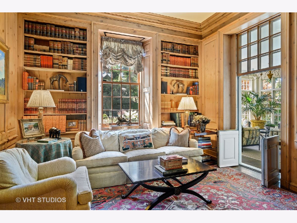
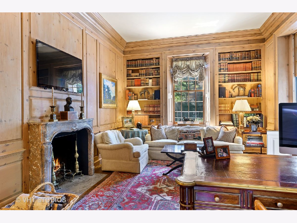
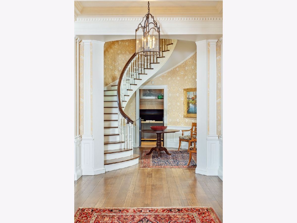
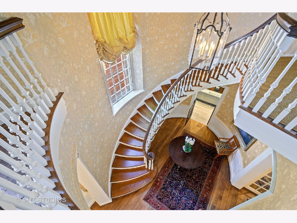
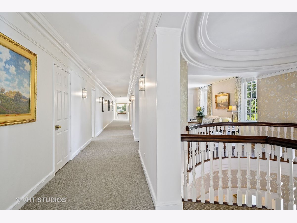
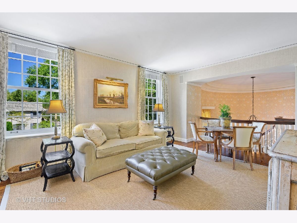
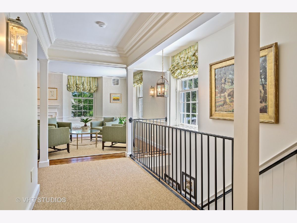
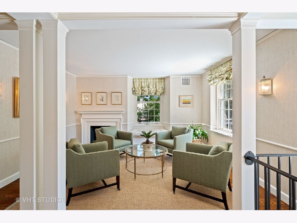
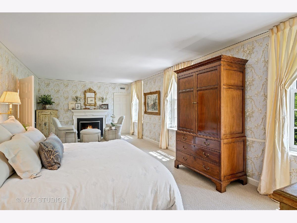
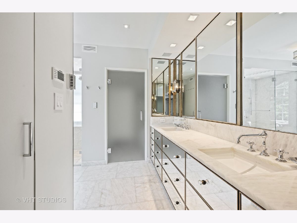
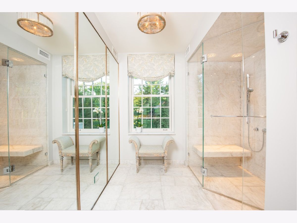
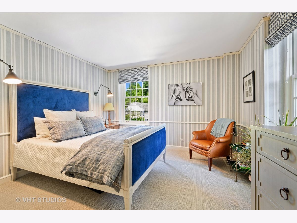
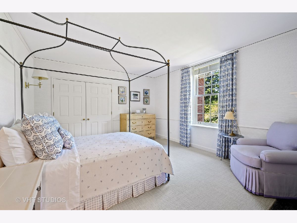
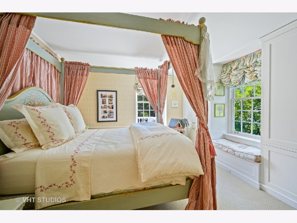
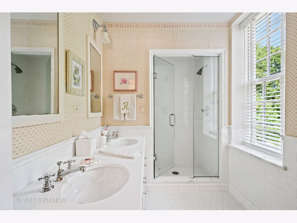
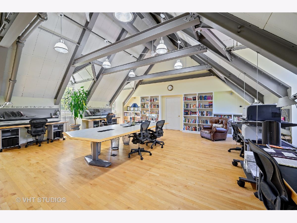
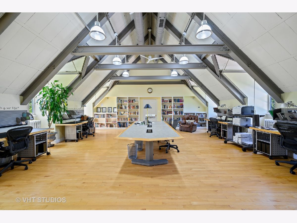
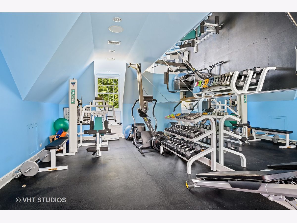
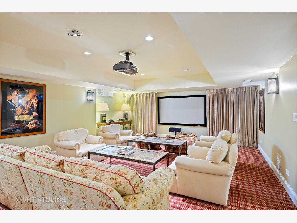
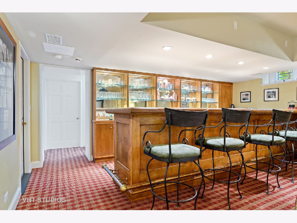
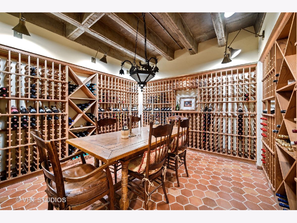
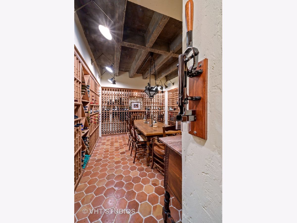
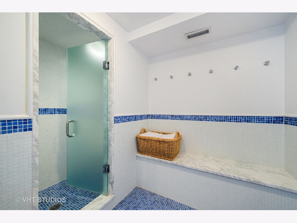
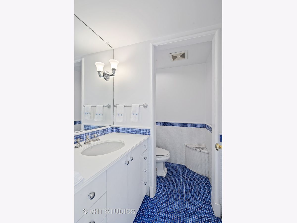
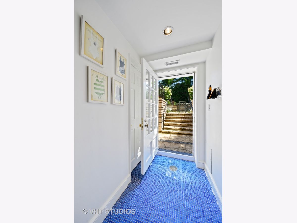
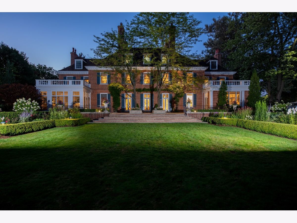
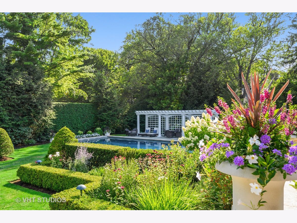
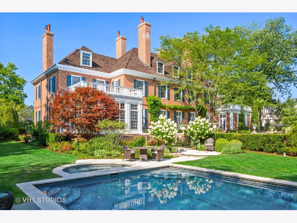
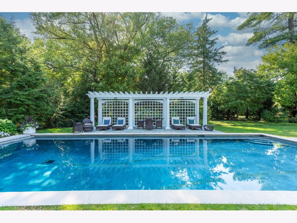
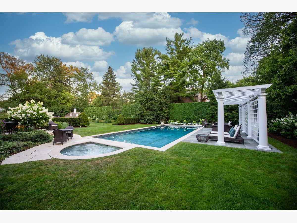
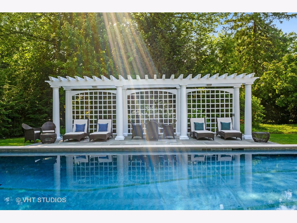
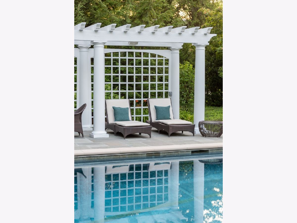
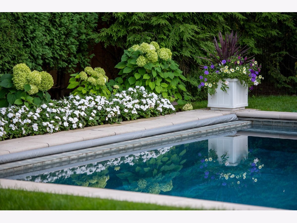
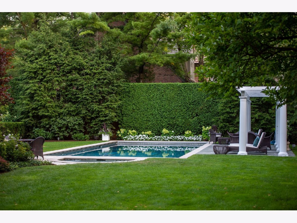
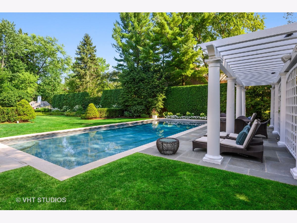
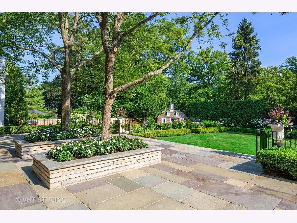
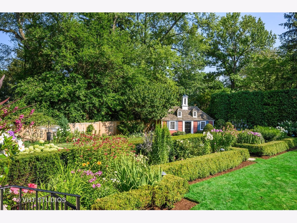
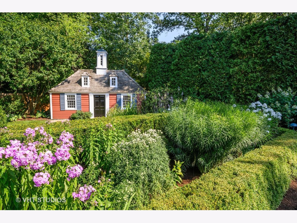
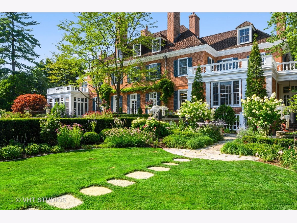
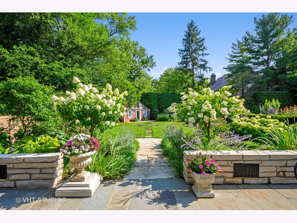
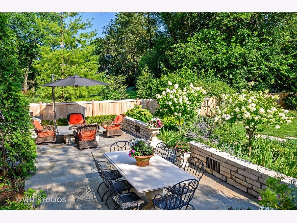
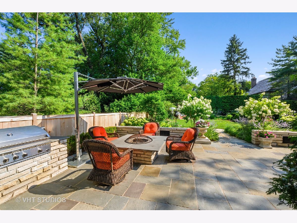
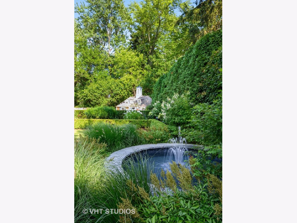
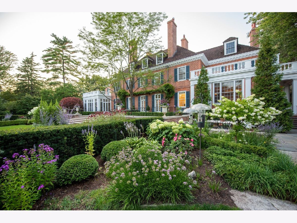
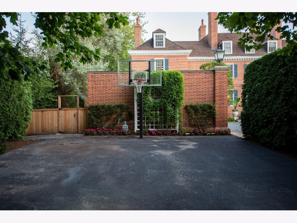
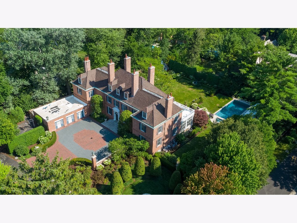
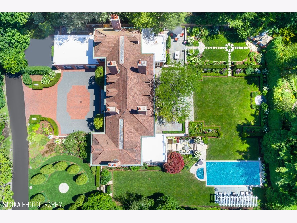
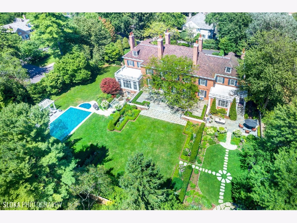
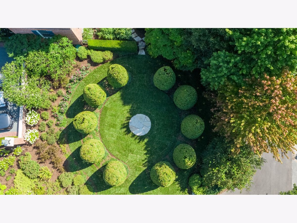
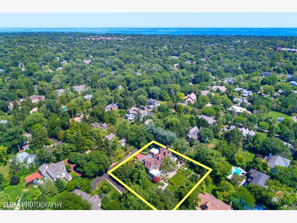
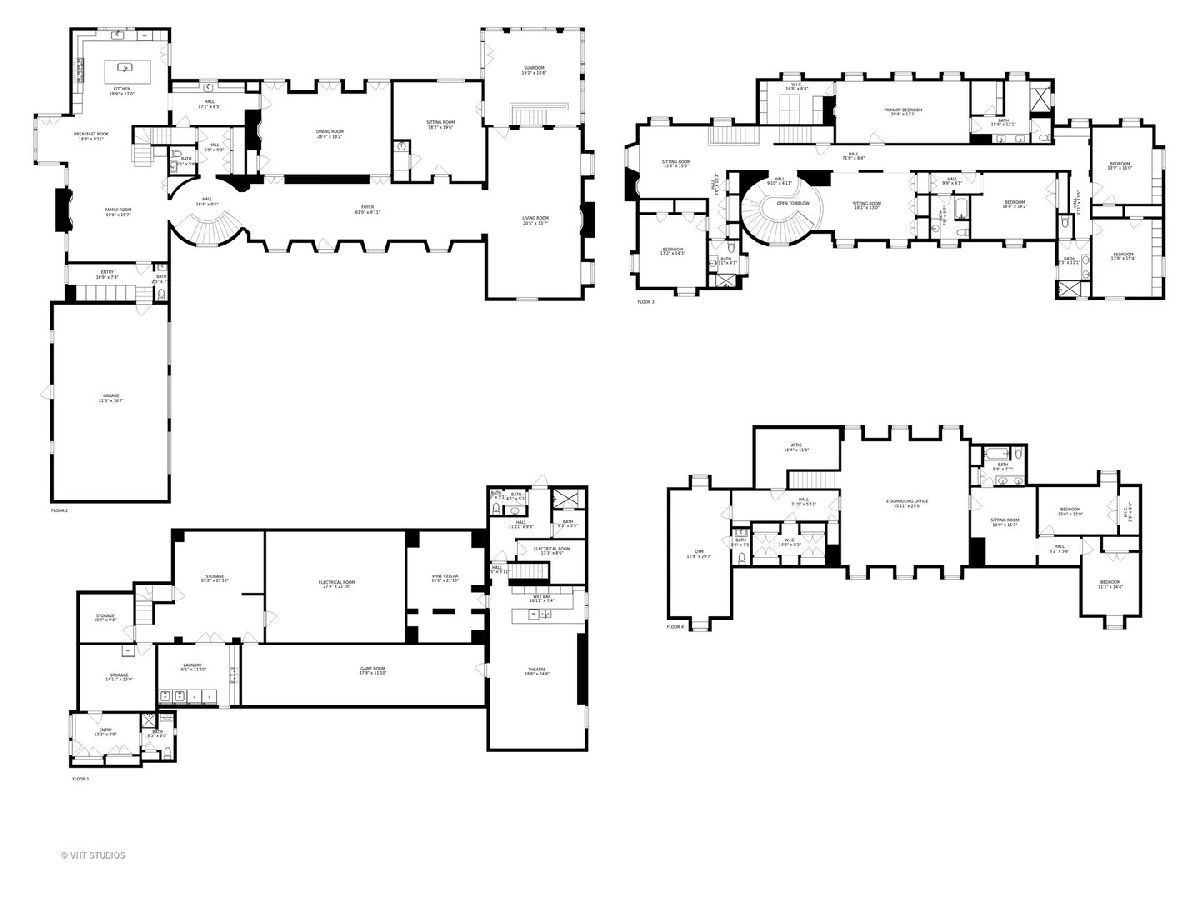
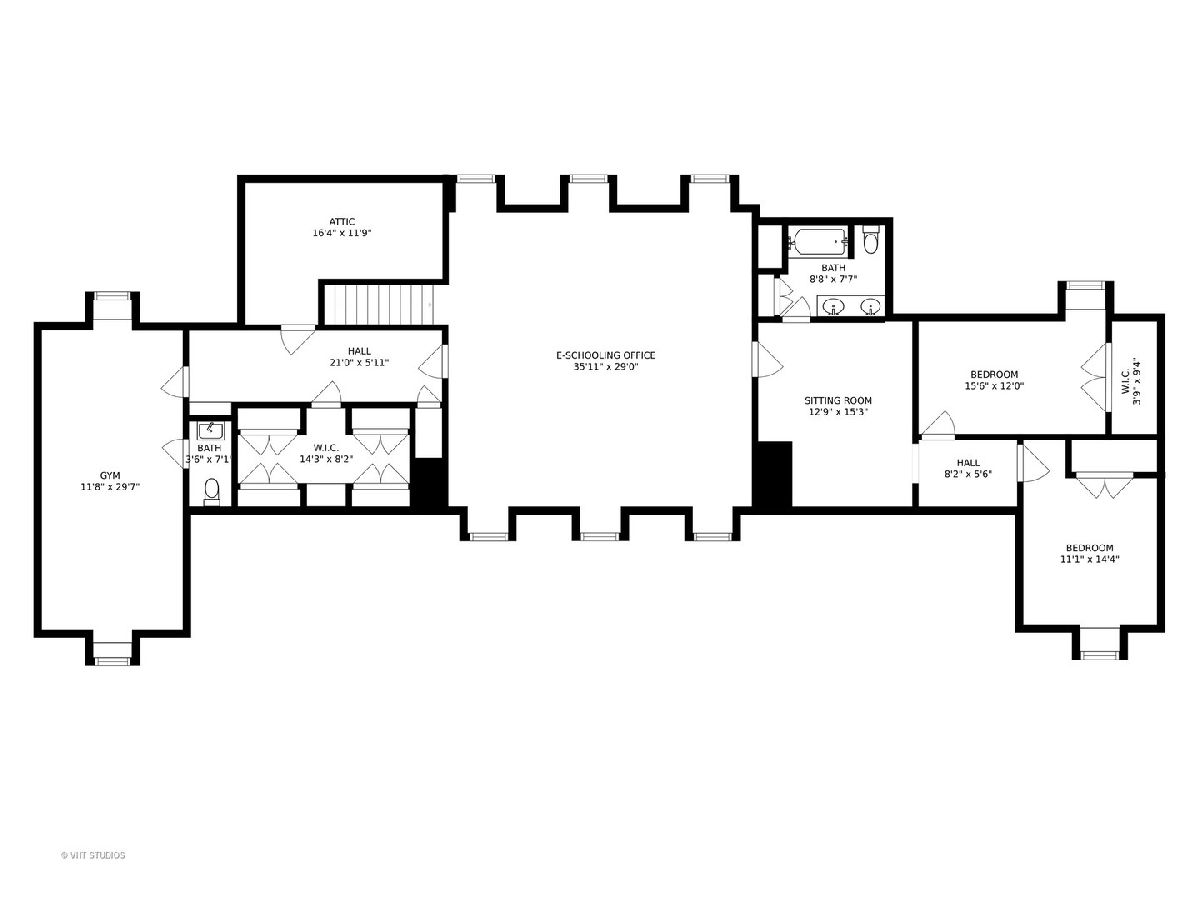
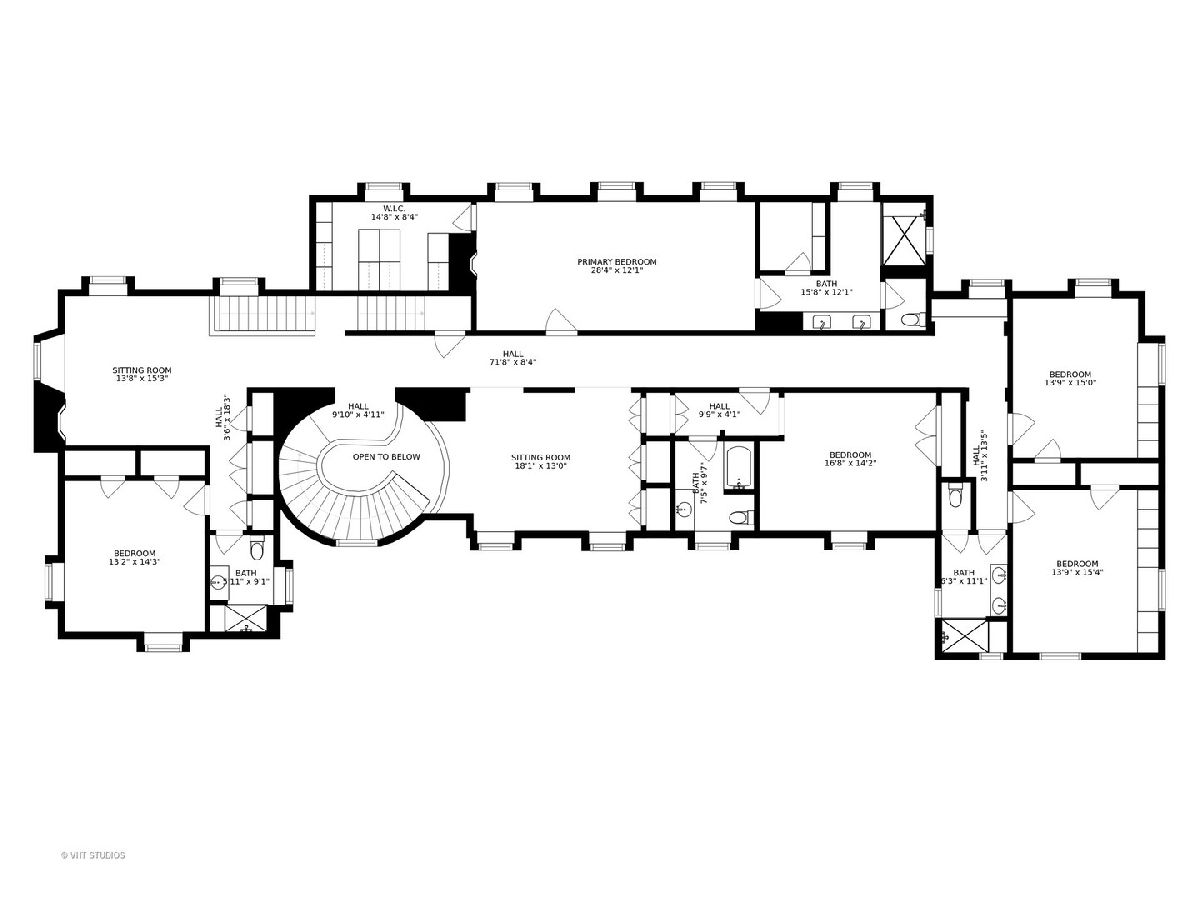
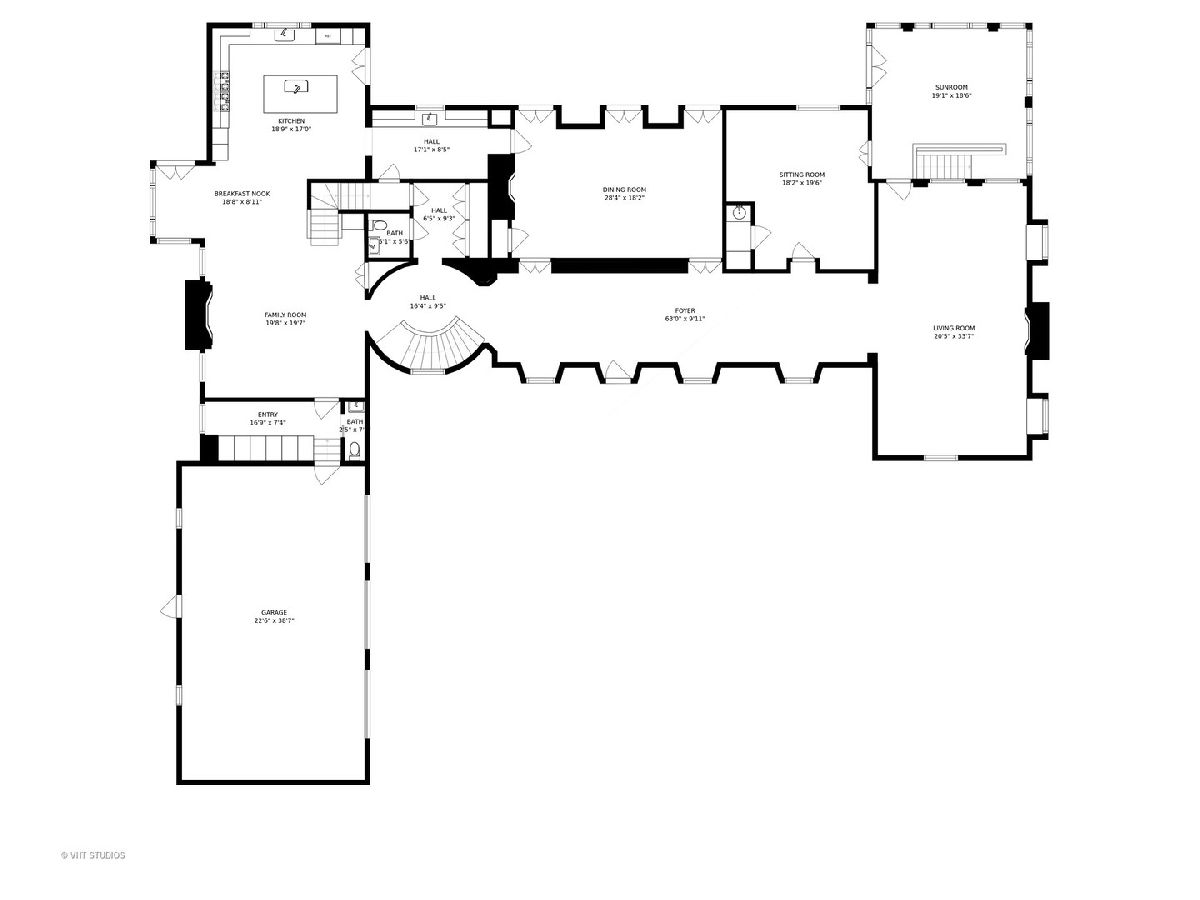
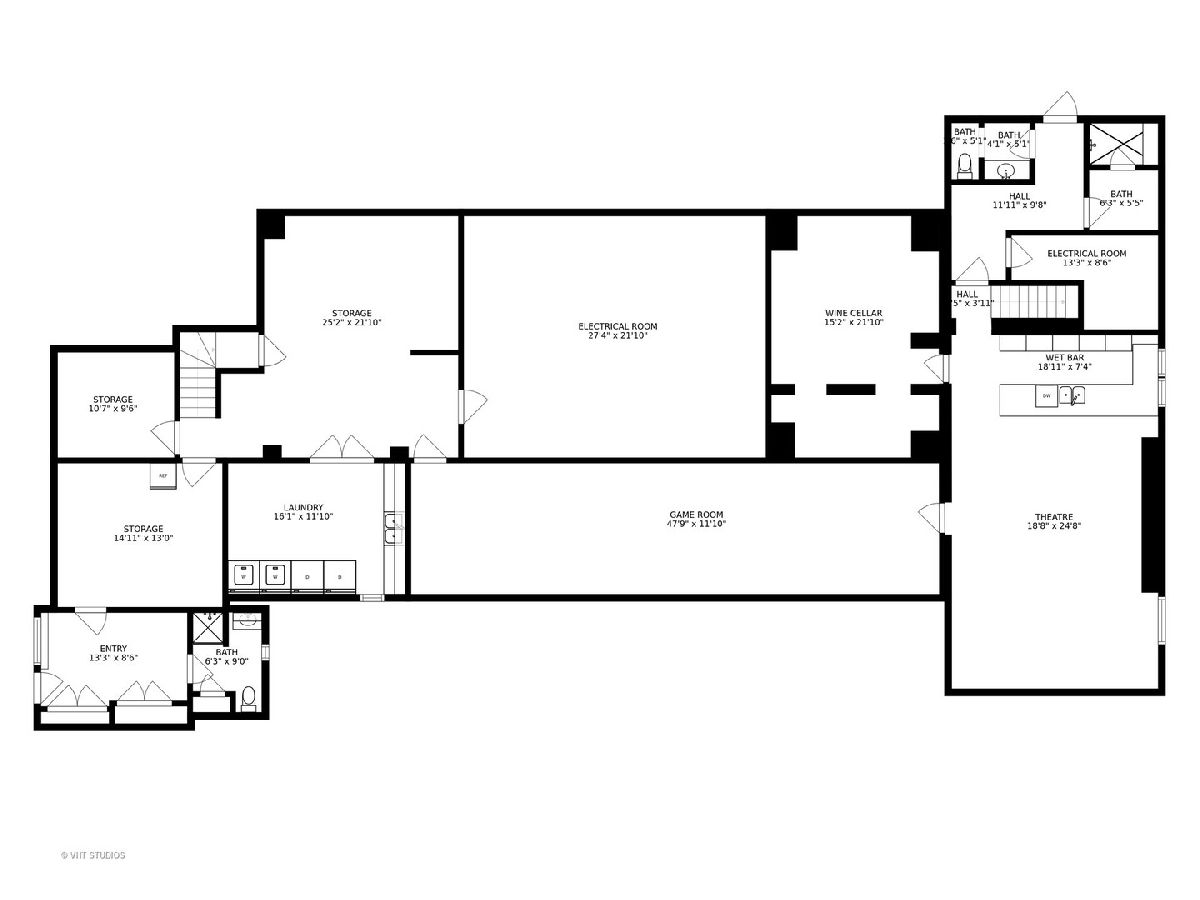
Room Specifics
Total Bedrooms: 7
Bedrooms Above Ground: 7
Bedrooms Below Ground: 0
Dimensions: —
Floor Type: Carpet
Dimensions: —
Floor Type: Carpet
Dimensions: —
Floor Type: Carpet
Dimensions: —
Floor Type: —
Dimensions: —
Floor Type: —
Dimensions: —
Floor Type: —
Full Bathrooms: 10
Bathroom Amenities: Separate Shower,Double Sink,Soaking Tub
Bathroom in Basement: 1
Rooms: Bedroom 5,Bedroom 6,Office,Exercise Room,Game Room,Sitting Room,Media Room,Heated Sun Room,Foyer,Bedroom 7
Basement Description: Finished
Other Specifics
| 3 | |
| Concrete Perimeter | |
| Brick,Gravel | |
| Patio, Hot Tub, Dog Run, Stamped Concrete Patio, In Ground Pool, Storms/Screens, Outdoor Grill, Fire Pit | |
| Corner Lot,Fenced Yard,Landscaped,Mature Trees,Outdoor Lighting | |
| 43499 | |
| Finished,Full | |
| Full | |
| Vaulted/Cathedral Ceilings, Bar-Wet, Hardwood Floors, Built-in Features, Walk-In Closet(s), Historic/Period Mlwk | |
| Range, Microwave, Dishwasher, High End Refrigerator, Bar Fridge, Freezer, Washer, Dryer, Disposal, Wine Refrigerator | |
| Not in DB | |
| Street Lights, Street Paved | |
| — | |
| — | |
| Wood Burning |
Tax History
| Year | Property Taxes |
|---|---|
| 2021 | $46,128 |
Contact Agent
Nearby Similar Homes
Nearby Sold Comparables
Contact Agent
Listing Provided By
@properties


