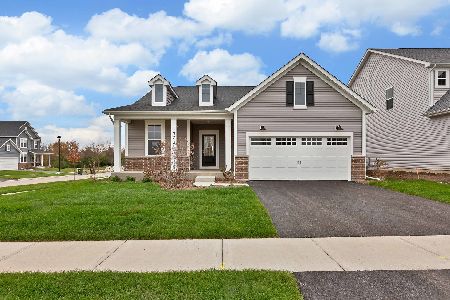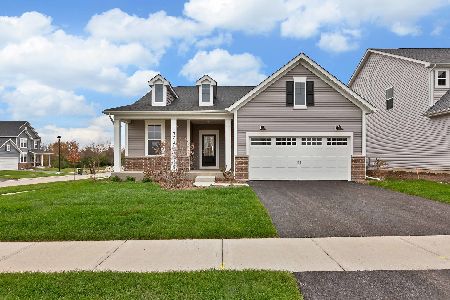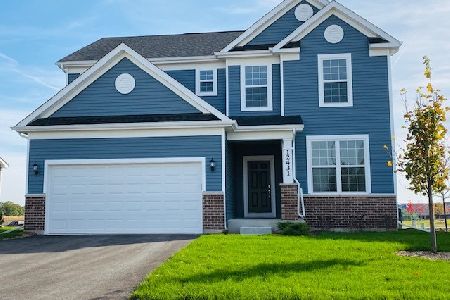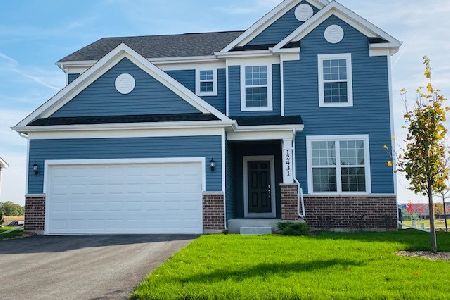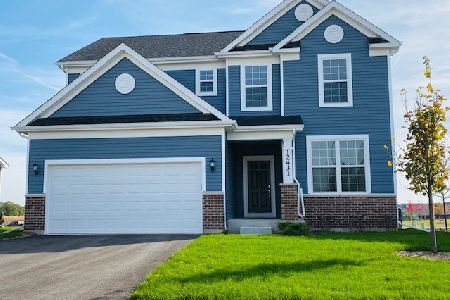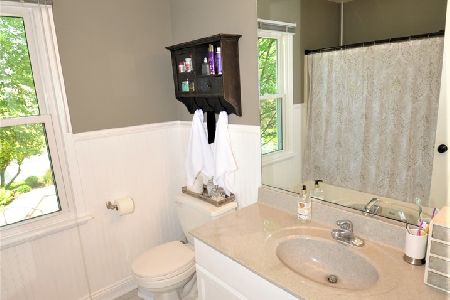123 Dixon Drive, Batavia, Illinois 60510
$374,900
|
Sold
|
|
| Status: | Closed |
| Sqft: | 2,669 |
| Cost/Sqft: | $142 |
| Beds: | 4 |
| Baths: | 3 |
| Year Built: | 1995 |
| Property Taxes: | $10,009 |
| Days On Market: | 2928 |
| Lot Size: | 0,31 |
Description
Beautiful spacious move in ready home in a peaceful subdivision. This home has been totally updated with hardwood floors, lighting fixtures, ceiling fans, fresh paint, new carpet, new appliances, & sump pump just to name a few. Great kitchen with hardwood floors, all new GE stainless steel smudge proof appliances, breakfast island, butler's pantry & great table space with new Anderson sliding glass door to brick paver patio & large yard with new trees & bushes. Open floor plan to family room with updated wood burning fireplace & built in cabinets & shelves. Separate dining room, office, laundry/mud room make this floor great for family living. Master suite with 2 large walk in closets & luxurious bath, 3 additional nice size rooms with ample closet space & totally updated hall bath. Added family space with large rec room & workroom in full finished basement. Great location close to Randall Rd shopping, & easy access to I88. Great Batavia schools. Bring your family.
Property Specifics
| Single Family | |
| — | |
| Traditional | |
| 1995 | |
| Full | |
| RICHMOND | |
| No | |
| 0.31 |
| Kane | |
| Deerpath Trails | |
| 0 / Not Applicable | |
| None | |
| Public | |
| Public Sewer | |
| 09843163 | |
| 1220228005 |
Nearby Schools
| NAME: | DISTRICT: | DISTANCE: | |
|---|---|---|---|
|
Grade School
Grace Mcwayne Elementary School |
101 | — | |
|
Middle School
Sam Rotolo Middle School Of Bat |
101 | Not in DB | |
|
High School
Batavia Sr High School |
101 | Not in DB | |
Property History
| DATE: | EVENT: | PRICE: | SOURCE: |
|---|---|---|---|
| 6 Apr, 2018 | Sold | $374,900 | MRED MLS |
| 1 Feb, 2018 | Under contract | $379,900 | MRED MLS |
| 29 Jan, 2018 | Listed for sale | $379,900 | MRED MLS |
Room Specifics
Total Bedrooms: 4
Bedrooms Above Ground: 4
Bedrooms Below Ground: 0
Dimensions: —
Floor Type: Carpet
Dimensions: —
Floor Type: Carpet
Dimensions: —
Floor Type: Carpet
Full Bathrooms: 3
Bathroom Amenities: Whirlpool,Separate Shower,Double Sink,Garden Tub
Bathroom in Basement: 0
Rooms: Recreation Room,Workshop,Office,Play Room
Basement Description: Finished
Other Specifics
| 2 | |
| Concrete Perimeter | |
| Asphalt | |
| Brick Paver Patio | |
| — | |
| 94X146 | |
| — | |
| Full | |
| Vaulted/Cathedral Ceilings, Bar-Wet, Hardwood Floors, Wood Laminate Floors, First Floor Laundry | |
| Range, Microwave, Dishwasher, Refrigerator, Washer, Dryer, Disposal, Stainless Steel Appliance(s) | |
| Not in DB | |
| Park, Curbs, Sidewalks, Street Lights, Street Paved | |
| — | |
| — | |
| Wood Burning, Gas Starter |
Tax History
| Year | Property Taxes |
|---|---|
| 2018 | $10,009 |
Contact Agent
Nearby Similar Homes
Nearby Sold Comparables
Contact Agent
Listing Provided By
REMAX Excels

