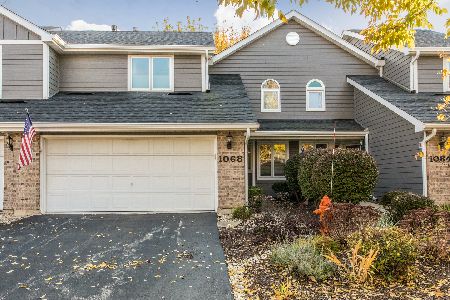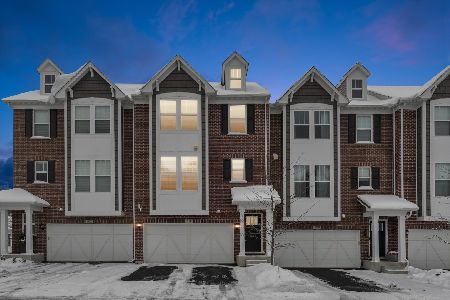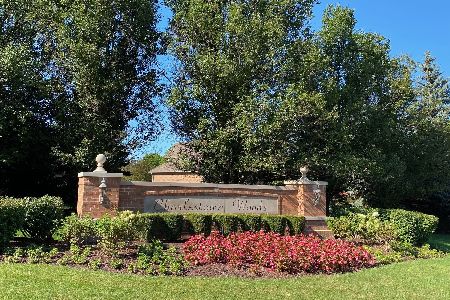123 Kingsbridge Circle, Naperville, Illinois 60540
$655,000
|
Sold
|
|
| Status: | Closed |
| Sqft: | 2,751 |
| Cost/Sqft: | $242 |
| Beds: | 3 |
| Baths: | 3 |
| Year Built: | 2001 |
| Property Taxes: | $13,280 |
| Days On Market: | 1660 |
| Lot Size: | 0,00 |
Description
CHARLESTOWN WOODS - Spectacular all brick townhome. End unit with first floor Primary Bedroom, lots of windows, beautiful view of green space to the East...AND So Close to Downtown NAPERVILLE! The home has been stunningly upgraded and features dramatic vaulted ceilings, high end millwork, skylights, newer wood floors & staircase. Large Foyer and Separate Dining room. 2 sty family room with fireplace. The main level primary bedroom has an updated luxury bath and walk-in closet. Gourmet kitchen with white cabinetry and under cabinet lighting, stainless steel appliances, newer granite and fixturing, eat in area and breakfast bar. Kitchen opens unto the sunroom with walls of windows & skylights that let in an abundance of natural light. The 2nd floor has a spacious loft overlooking the 2 sty living room, two large bedrooms, each with their own distinctive ceiling detail & roomy closets. There is an upgraded 2 nd full bath with dual entries & two separate sinks that can be closed off from other, for use by guest or family. Large storage area could also be finished off as Ran additional room. The expansive basement has high ceilings and is plumbed for a bath, with potential to finish in the future. New Roof, Skylights, Trex Deck & Sunsetter Awning in 2020. Furnace and A/C in 2019. Move in Ready ... the upgrades have been done. Minutes to downtown and the Riverwalk for a myriad of shopping and dining options. The train and I-88 are also close by. Highly Acclaimed District 203 Schools. Truly and exceptional home in a fantastic location!
Property Specifics
| Condos/Townhomes | |
| 2 | |
| — | |
| 2001 | |
| Full | |
| — | |
| No | |
| — |
| Du Page | |
| Charlestown Woods | |
| 1235 / Quarterly | |
| Insurance,Exterior Maintenance,Lawn Care,Snow Removal | |
| Public | |
| Public Sewer | |
| 11143225 | |
| 0818428008 |
Nearby Schools
| NAME: | DISTRICT: | DISTANCE: | |
|---|---|---|---|
|
Grade School
Prairie Elementary School |
203 | — | |
|
Middle School
Washington Junior High School |
203 | Not in DB | |
|
High School
Naperville North High School |
203 | Not in DB | |
Property History
| DATE: | EVENT: | PRICE: | SOURCE: |
|---|---|---|---|
| 22 Dec, 2014 | Sold | $538,500 | MRED MLS |
| 6 Dec, 2014 | Under contract | $549,900 | MRED MLS |
| — | Last price change | $569,000 | MRED MLS |
| 13 Nov, 2014 | Listed for sale | $569,000 | MRED MLS |
| 3 Aug, 2016 | Sold | $616,000 | MRED MLS |
| 12 Jun, 2016 | Under contract | $625,000 | MRED MLS |
| — | Last price change | $627,000 | MRED MLS |
| 29 Apr, 2016 | Listed for sale | $627,000 | MRED MLS |
| 13 Oct, 2021 | Sold | $655,000 | MRED MLS |
| 15 Aug, 2021 | Under contract | $665,000 | MRED MLS |
| — | Last price change | $685,000 | MRED MLS |
| 2 Jul, 2021 | Listed for sale | $700,000 | MRED MLS |
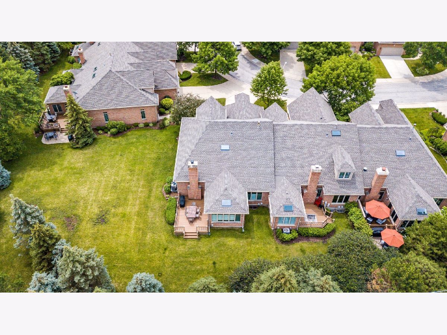
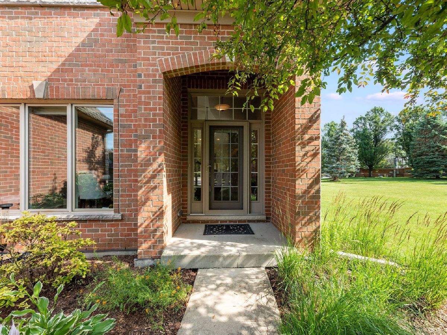
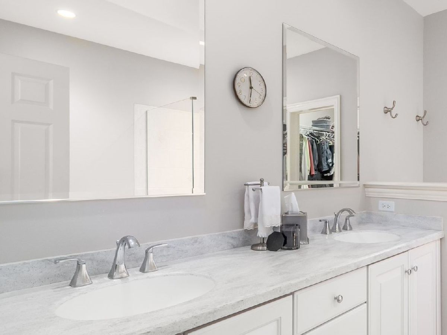
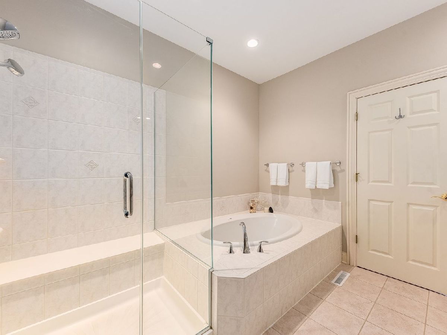
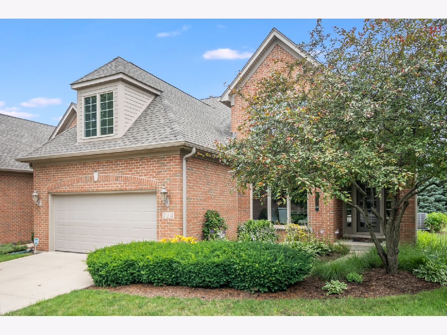
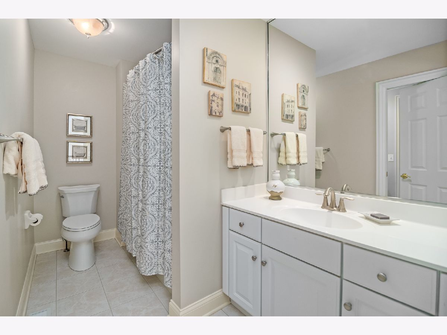
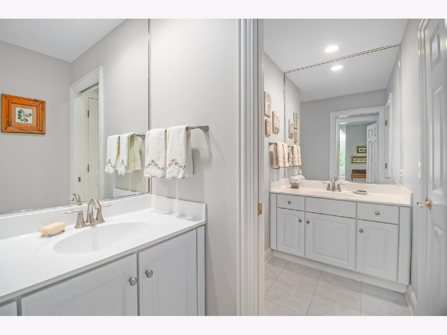
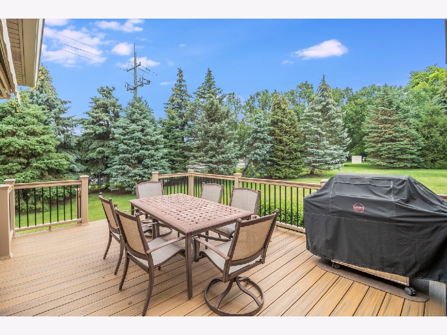
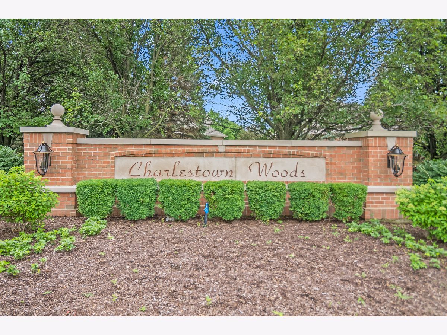
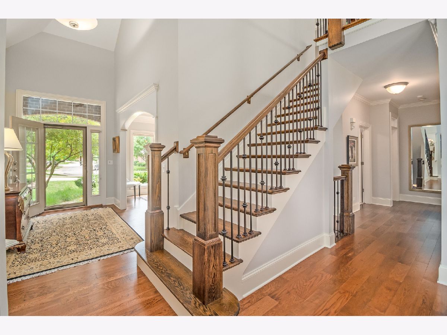
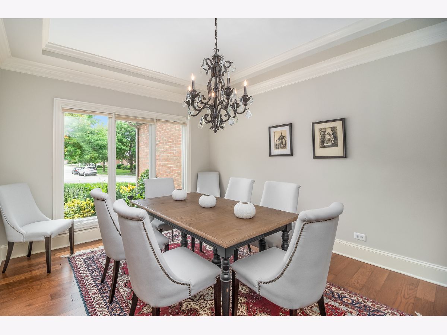
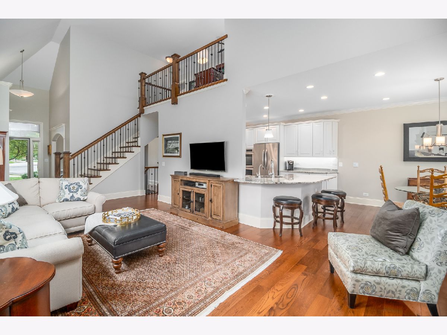
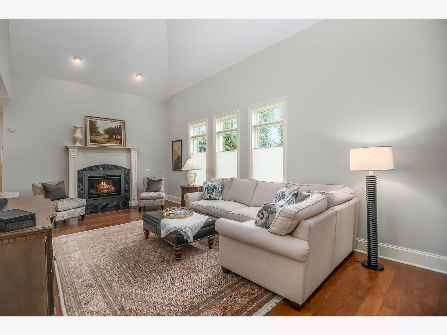
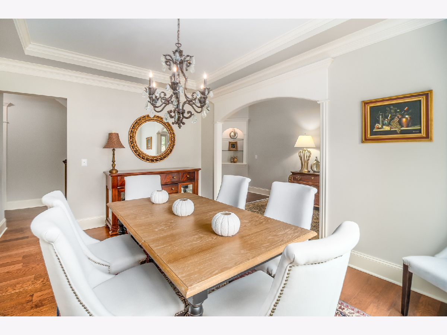
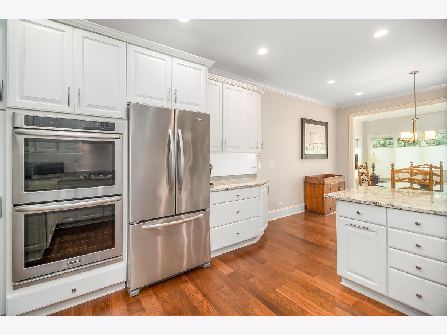
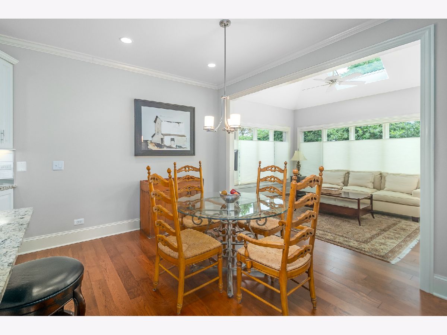
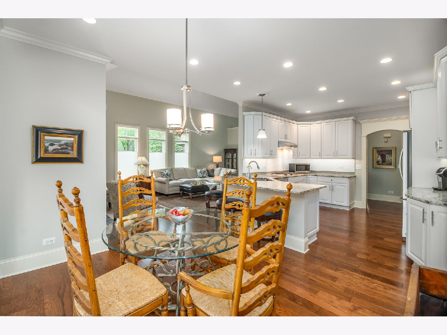
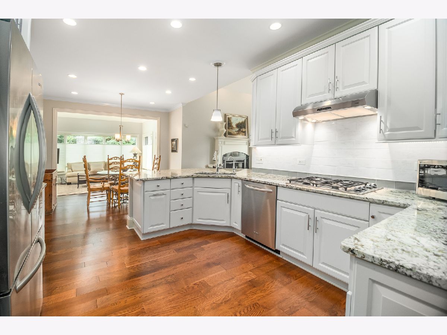
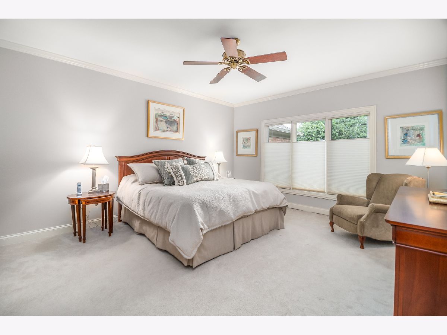
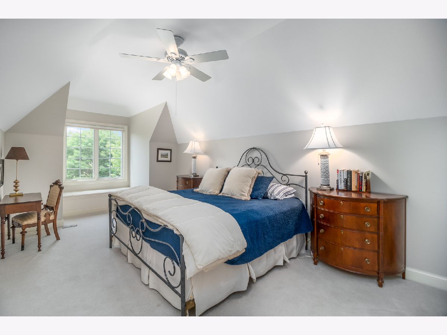
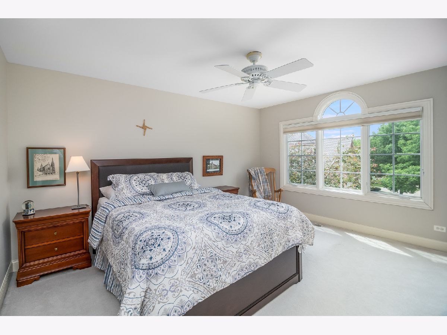
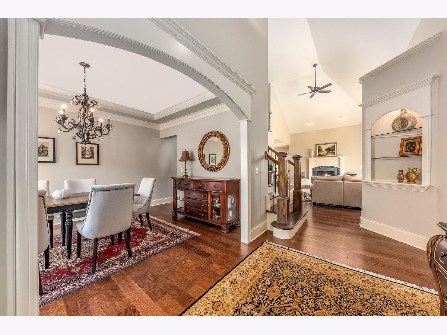
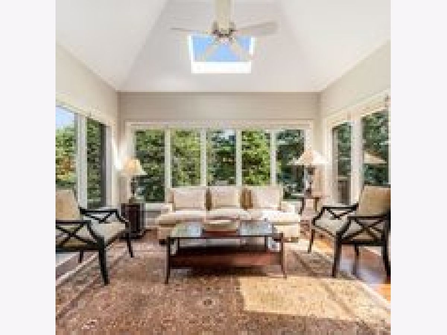
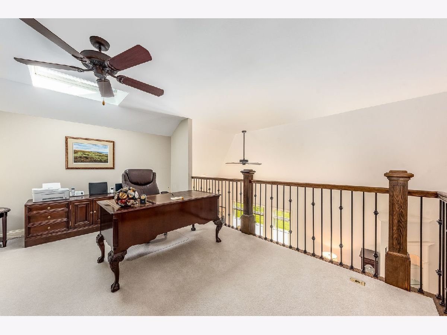
Room Specifics
Total Bedrooms: 3
Bedrooms Above Ground: 3
Bedrooms Below Ground: 0
Dimensions: —
Floor Type: Carpet
Dimensions: —
Floor Type: Carpet
Full Bathrooms: 3
Bathroom Amenities: Whirlpool,Separate Shower,Double Sink
Bathroom in Basement: 0
Rooms: Breakfast Room,Loft,Heated Sun Room
Basement Description: Unfinished,Crawl
Other Specifics
| 2 | |
| Concrete Perimeter | |
| Concrete | |
| Deck, End Unit | |
| Landscaped | |
| 22.7X71.1X113.5X52.8X119.5 | |
| — | |
| Full | |
| Vaulted/Cathedral Ceilings, Skylight(s), Hardwood Floors, First Floor Bedroom, First Floor Laundry, First Floor Full Bath, Walk-In Closet(s), Separate Dining Room | |
| Double Oven, Range, Microwave, Dishwasher, Refrigerator, Washer, Dryer, Disposal, Range Hood, Gas Cooktop | |
| Not in DB | |
| — | |
| — | |
| — | |
| Attached Fireplace Doors/Screen, Gas Log, Gas Starter, Heatilator |
Tax History
| Year | Property Taxes |
|---|---|
| 2014 | $11,935 |
| 2016 | $12,116 |
| 2021 | $13,280 |
Contact Agent
Nearby Similar Homes
Nearby Sold Comparables
Contact Agent
Listing Provided By
john greene, Realtor

