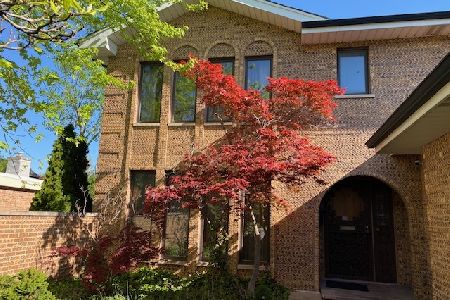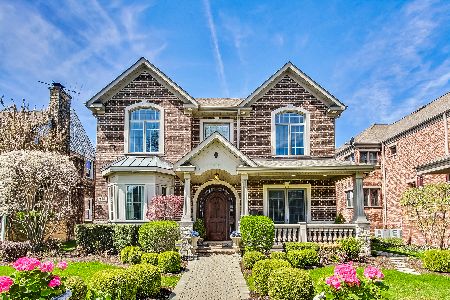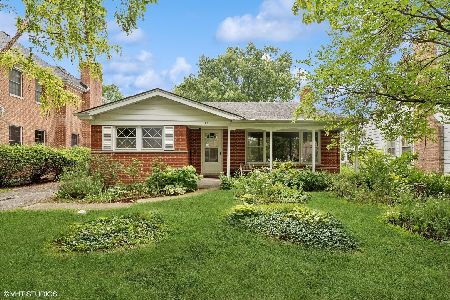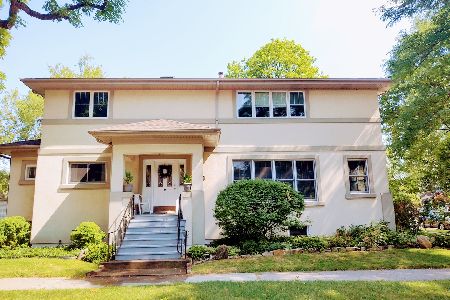123 Knight Avenue, Park Ridge, Illinois 60068
$268,000
|
Sold
|
|
| Status: | Closed |
| Sqft: | 1,600 |
| Cost/Sqft: | $187 |
| Beds: | 3 |
| Baths: | 2 |
| Year Built: | 1944 |
| Property Taxes: | $7,136 |
| Days On Market: | 4137 |
| Lot Size: | 0,14 |
Description
Affordable Park Ridge. Lots of natural light throughout. Large backyard ready for family fun with deck and patio. Family room leads to large deck, bedrooms on 2nd floor. Move in ready. Quick close. Downtown Park Ridge, shopping and transportation are just steps away. There are no Tax Exemptions at this time. Owner exemption is available. Large price reduction!!!!!
Property Specifics
| Single Family | |
| — | |
| Georgian | |
| 1944 | |
| Partial | |
| — | |
| Yes | |
| 0.14 |
| Cook | |
| — | |
| 0 / Not Applicable | |
| None | |
| Lake Michigan | |
| Public Sewer | |
| 08751673 | |
| 09263170370000 |
Nearby Schools
| NAME: | DISTRICT: | DISTANCE: | |
|---|---|---|---|
|
Grade School
George B Carpenter Elementary Sc |
64 | — | |
|
Middle School
Lincoln Middle School |
64 | Not in DB | |
|
High School
Maine South High School |
207 | Not in DB | |
|
Alternate Junior High School
Emerson Middle School |
— | Not in DB | |
Property History
| DATE: | EVENT: | PRICE: | SOURCE: |
|---|---|---|---|
| 28 Jan, 2015 | Sold | $268,000 | MRED MLS |
| 13 Dec, 2014 | Under contract | $299,000 | MRED MLS |
| — | Last price change | $329,000 | MRED MLS |
| 13 Oct, 2014 | Listed for sale | $333,000 | MRED MLS |
Room Specifics
Total Bedrooms: 3
Bedrooms Above Ground: 3
Bedrooms Below Ground: 0
Dimensions: —
Floor Type: Carpet
Dimensions: —
Floor Type: Carpet
Full Bathrooms: 2
Bathroom Amenities: —
Bathroom in Basement: 0
Rooms: Den,Mud Room,Office
Basement Description: Unfinished
Other Specifics
| — | |
| — | |
| — | |
| — | |
| — | |
| 48X125 | |
| — | |
| None | |
| — | |
| — | |
| Not in DB | |
| — | |
| — | |
| — | |
| — |
Tax History
| Year | Property Taxes |
|---|---|
| 2015 | $7,136 |
Contact Agent
Nearby Similar Homes
Nearby Sold Comparables
Contact Agent
Listing Provided By
RE/MAX House of Real Estate












