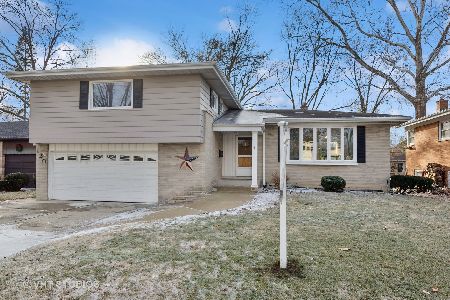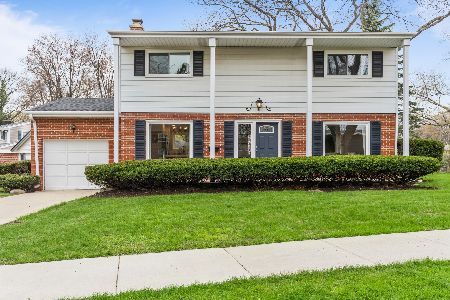123 Lancaster Street, Mount Prospect, Illinois 60056
$585,000
|
Sold
|
|
| Status: | Closed |
| Sqft: | 2,870 |
| Cost/Sqft: | $209 |
| Beds: | 4 |
| Baths: | 3 |
| Year Built: | 1959 |
| Property Taxes: | $10,543 |
| Days On Market: | 3580 |
| Lot Size: | 0,00 |
Description
Stunning 4/5 BR, 2.1 Bath Colonial in beautiful We-Go Park. Welcoming front porch leads to ceramic entry. Spacious Living and Dining rooms with hardwood floors, crown molding and terrific natural light. Gorgeous eat-in Kitchen with breakfast bar, separate eating area with pass thru, SS appliances and granite counters. Large Family Room with vaulted ceiling, new carpet, access to both Kitchen and Dining rooms and slider to paver patio. First floor office could convert to 5th bedroom. Master bedroom with private custom bath and WIC. Lower level offers finished Rec Room with new drop ceiling, separate storage/utility areas and large concrete crawl. Copper piping and upgraded 200 amp electrical service. Concrete drive and 2.5 car oversized garage with extra storage. Beautiful yard opens to rear private park area. Great location - Close to downtown Mt. Prospect, Metra train, parks and golf course. Highly desired District 57 schools and Prospect High School. You won't be disappointed!
Property Specifics
| Single Family | |
| — | |
| Colonial | |
| 1959 | |
| Partial | |
| — | |
| No | |
| — |
| Cook | |
| We Go Park | |
| 0 / Not Applicable | |
| None | |
| Lake Michigan | |
| Public Sewer | |
| 09198488 | |
| 08111100210000 |
Nearby Schools
| NAME: | DISTRICT: | DISTANCE: | |
|---|---|---|---|
|
Grade School
Lions Park Elementary School |
57 | — | |
|
Middle School
Lincoln Junior High School |
57 | Not in DB | |
|
High School
Prospect High School |
214 | Not in DB | |
Property History
| DATE: | EVENT: | PRICE: | SOURCE: |
|---|---|---|---|
| 29 Sep, 2016 | Sold | $585,000 | MRED MLS |
| 24 Jul, 2016 | Under contract | $599,999 | MRED MLS |
| — | Last price change | $625,000 | MRED MLS |
| 18 Apr, 2016 | Listed for sale | $625,000 | MRED MLS |
Room Specifics
Total Bedrooms: 4
Bedrooms Above Ground: 4
Bedrooms Below Ground: 0
Dimensions: —
Floor Type: Hardwood
Dimensions: —
Floor Type: Hardwood
Dimensions: —
Floor Type: Hardwood
Full Bathrooms: 3
Bathroom Amenities: —
Bathroom in Basement: 0
Rooms: Office,Recreation Room,Utility Room-Lower Level,Walk In Closet
Basement Description: Partially Finished,Crawl
Other Specifics
| 2 | |
| Concrete Perimeter | |
| Concrete | |
| Porch, Brick Paver Patio, Storms/Screens | |
| Park Adjacent | |
| 55 X 125 | |
| — | |
| Full | |
| Vaulted/Cathedral Ceilings, Hardwood Floors | |
| Range, Microwave, Dishwasher, Refrigerator, Washer, Dryer, Disposal, Stainless Steel Appliance(s) | |
| Not in DB | |
| Sidewalks, Street Lights, Street Paved | |
| — | |
| — | |
| — |
Tax History
| Year | Property Taxes |
|---|---|
| 2016 | $10,543 |
Contact Agent
Nearby Sold Comparables
Contact Agent
Listing Provided By
Century 21 Langos & Christian







