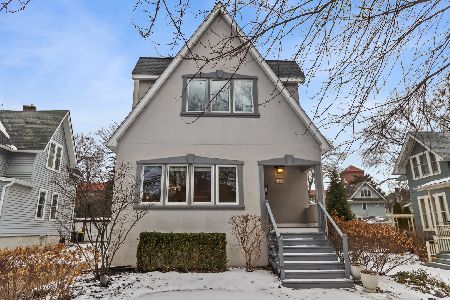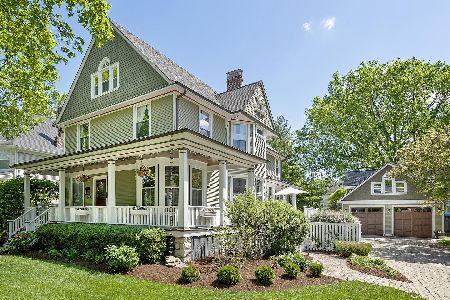123 Madison Avenue, La Grange, Illinois 60525
$750,000
|
Sold
|
|
| Status: | Closed |
| Sqft: | 3,105 |
| Cost/Sqft: | $241 |
| Beds: | 5 |
| Baths: | 4 |
| Year Built: | 1908 |
| Property Taxes: | $17,781 |
| Days On Market: | 2092 |
| Lot Size: | 0,00 |
Description
Impressive American Four-Square on a large 75' wide professionally landscaped lot surrounded by established homes in an extremely convenient location - just steps from downtown La Grange and the commuter train! The welcoming covered front porch with relaxing swing leads you to the gracious foyer entry with original leaded glass window and open staircase to the second floor. The larger lot allows for amazing natural light to spill into the entire south side of the house. Features include new and refinished hardwood floors, 9-foot first floor ceilings, natural woodwork, newer windows throughout and generous moldings. Formal living room with wood-burning fireplace, built-in bookshelf and picture-perfect views of the neighborhood. Formal dining room with breakfront and bay window overlooking the lush side yard. White kitchen with stone countertops, serving peninsula/breakfast bar, table space and stainless-steel appliance package all open to the expansive first floor family room with gas fireplace with floor-to-ceiling stone facade, built-in bookshelves and double French doors to the outside deck. Large mud room with built-in lockers and main level powder room. There are FIVE second floor bedrooms plus a large hall bathroom with double vanity. The wonderful master bedroom suite features a vaulted ceiling, enormous walk-in closet, built-in dresser/hutch and spa-inspired master bathroom with whirlpool tub, steam shower and double vanity. The finished third floor bonus room with vaulted ceiling offers amazing additional living space - perfect for play space, work at home days or as a guest suite with full bathroom and tons of storage. The partially finished basement has a rec room, game area, laundry/utility room and large concrete-floored crawl space. Outside there's a spacious deck, 2-1/2 car detached garage with built-in shelving and a basketball hoop with 3-point shot line painted on the driveway. This fantastic home is just steps to award winning schools, vibrant downtown La Grange and the Metra commuter train. Move-in and make this incredible home yours!
Property Specifics
| Single Family | |
| — | |
| American 4-Sq. | |
| 1908 | |
| Partial | |
| AMERICAN FOUR-SQUARE | |
| No | |
| — |
| Cook | |
| — | |
| 0 / Not Applicable | |
| None | |
| Lake Michigan,Public | |
| Public Sewer | |
| 10715226 | |
| 18041030040000 |
Nearby Schools
| NAME: | DISTRICT: | DISTANCE: | |
|---|---|---|---|
|
Grade School
Ogden Ave Elementary School |
102 | — | |
|
Middle School
Park Junior High School |
102 | Not in DB | |
|
High School
Lyons Twp High School |
204 | Not in DB | |
Property History
| DATE: | EVENT: | PRICE: | SOURCE: |
|---|---|---|---|
| 15 Aug, 2008 | Sold | $850,000 | MRED MLS |
| 4 Jul, 2008 | Under contract | $899,900 | MRED MLS |
| — | Last price change | $949,900 | MRED MLS |
| 31 Jan, 2008 | Listed for sale | $979,000 | MRED MLS |
| 19 Mar, 2010 | Sold | $760,000 | MRED MLS |
| 16 Jan, 2010 | Under contract | $799,000 | MRED MLS |
| 11 Jan, 2010 | Listed for sale | $799,000 | MRED MLS |
| 18 Jun, 2020 | Sold | $750,000 | MRED MLS |
| 17 May, 2020 | Under contract | $749,000 | MRED MLS |
| 15 May, 2020 | Listed for sale | $749,000 | MRED MLS |
| 17 Nov, 2020 | Sold | $989,000 | MRED MLS |
| 1 Sep, 2020 | Under contract | $989,000 | MRED MLS |
| 30 Aug, 2020 | Listed for sale | $989,000 | MRED MLS |
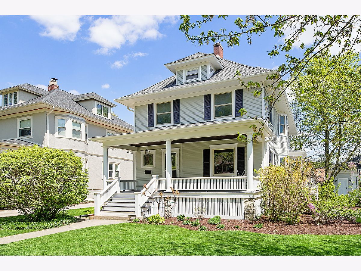
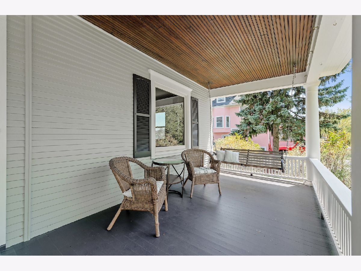
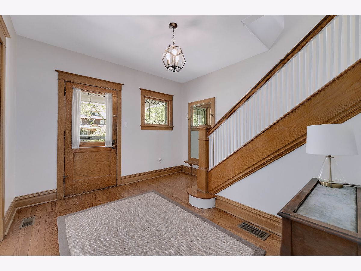
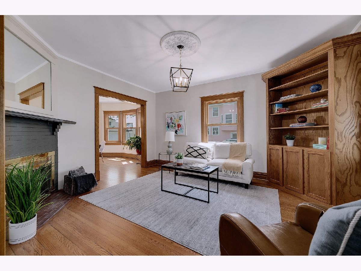
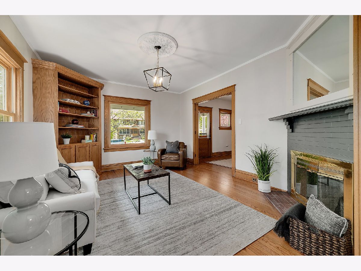
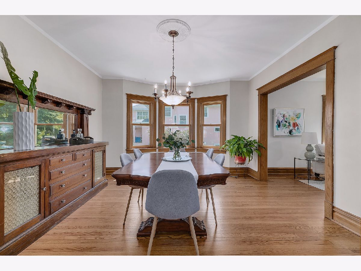
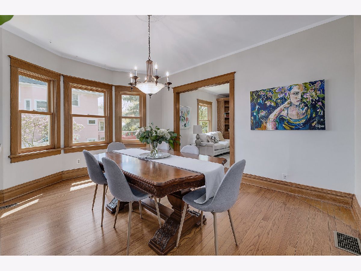
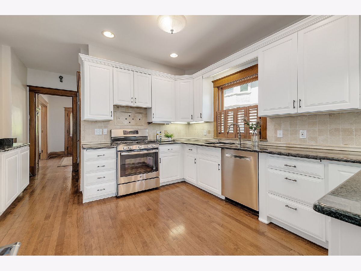
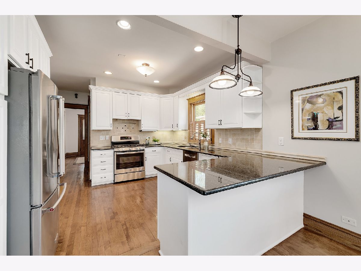
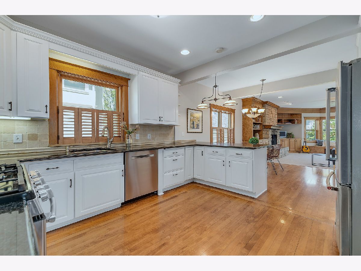
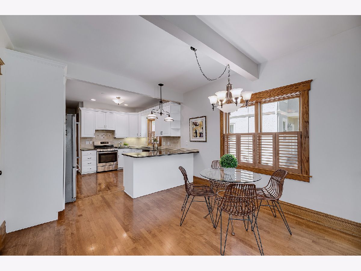
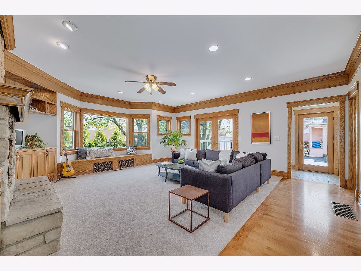
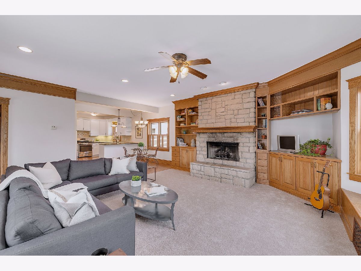
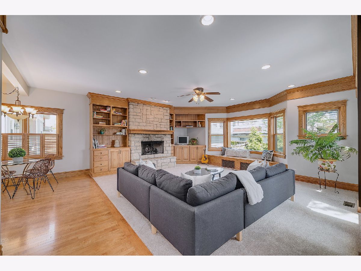
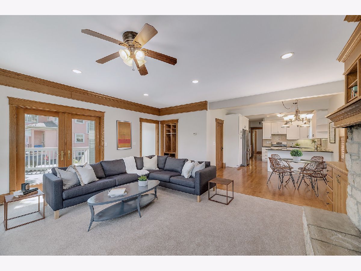
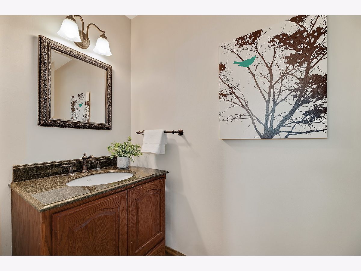
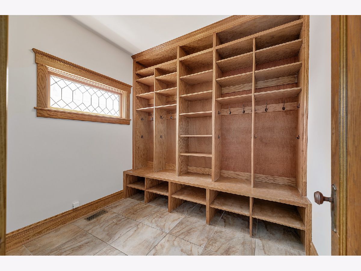
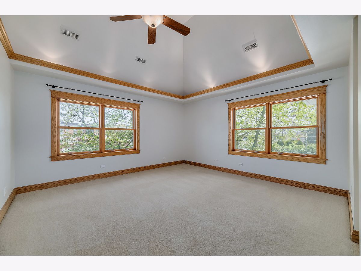
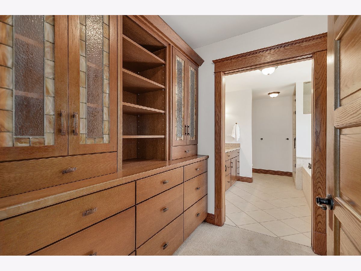
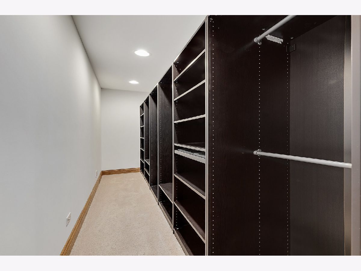
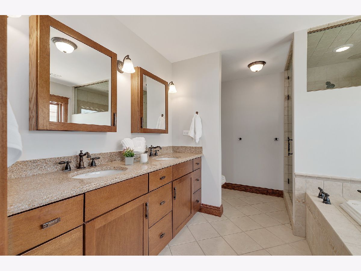
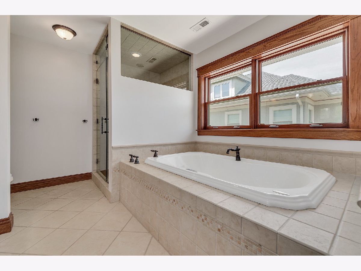
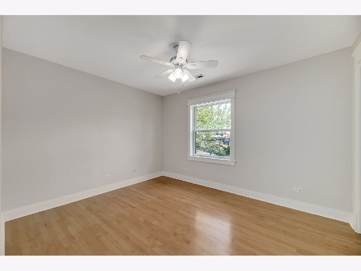
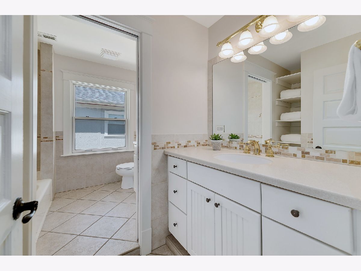
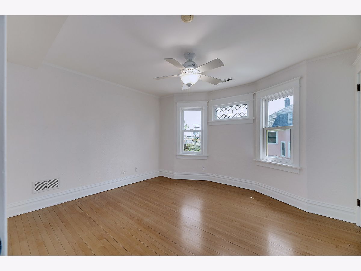
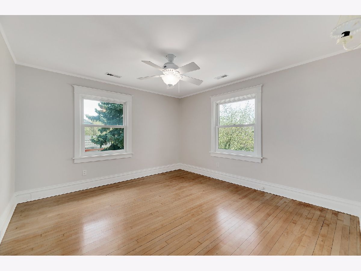
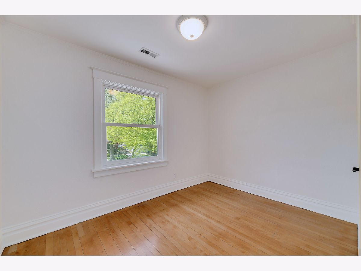
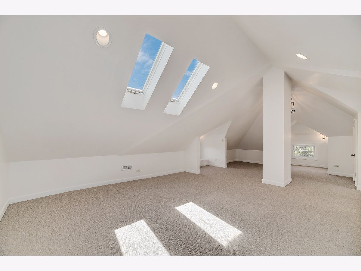
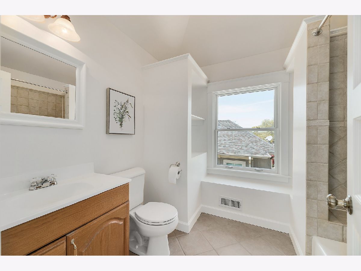
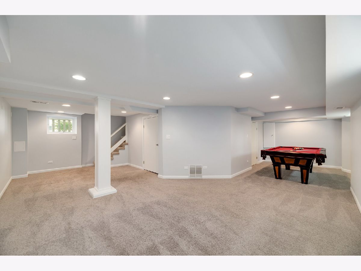
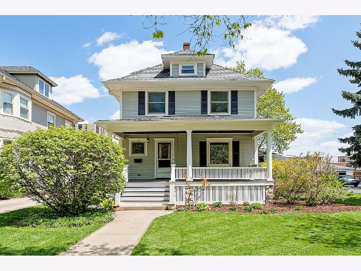
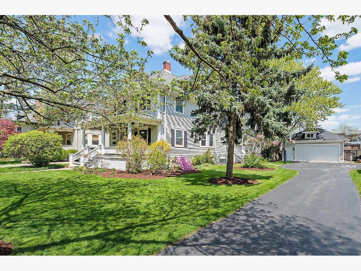
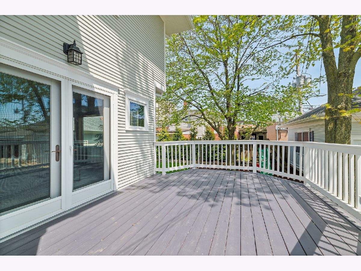
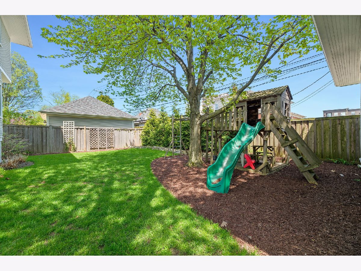
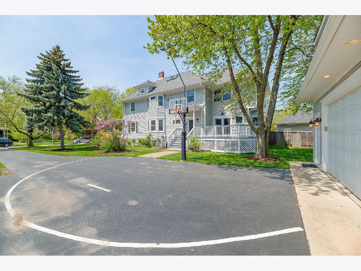
Room Specifics
Total Bedrooms: 5
Bedrooms Above Ground: 5
Bedrooms Below Ground: 0
Dimensions: —
Floor Type: Hardwood
Dimensions: —
Floor Type: Hardwood
Dimensions: —
Floor Type: Hardwood
Dimensions: —
Floor Type: —
Full Bathrooms: 4
Bathroom Amenities: Whirlpool,Separate Shower,Steam Shower,Double Sink
Bathroom in Basement: 0
Rooms: Foyer,Bedroom 5,Walk In Closet,Mud Room,Bonus Room,Attic,Recreation Room,Game Room,Deck
Basement Description: Partially Finished,Crawl
Other Specifics
| 2.5 | |
| — | |
| Asphalt | |
| Deck, Porch, Storms/Screens | |
| Landscaped,Mature Trees | |
| 75.13 X 136.24X75X139.05 | |
| Finished,Full,Interior Stair | |
| Full | |
| Vaulted/Cathedral Ceilings, Skylight(s), Hardwood Floors, Built-in Features, Walk-In Closet(s) | |
| Range, Dishwasher, Refrigerator, Washer, Dryer, Disposal, Stainless Steel Appliance(s) | |
| Not in DB | |
| Park, Curbs, Sidewalks, Street Lights, Street Paved | |
| — | |
| — | |
| Wood Burning, Gas Log, Gas Starter |
Tax History
| Year | Property Taxes |
|---|---|
| 2008 | $10,558 |
| 2010 | $17,669 |
| 2020 | $17,781 |
| 2020 | $18,336 |
Contact Agent
Nearby Similar Homes
Nearby Sold Comparables
Contact Agent
Listing Provided By
Compass




