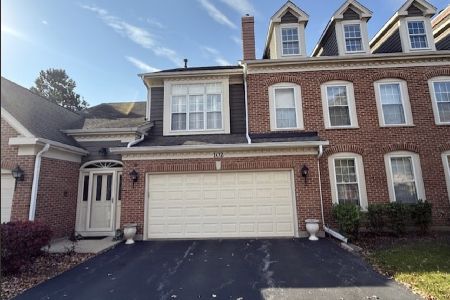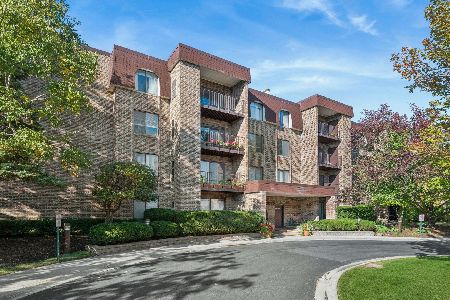123 Radcliffe Court, Glenview, Illinois 60026
$474,900
|
Sold
|
|
| Status: | Closed |
| Sqft: | 2,509 |
| Cost/Sqft: | $189 |
| Beds: | 3 |
| Baths: | 3 |
| Year Built: | 1990 |
| Property Taxes: | $8,387 |
| Days On Market: | 2045 |
| Lot Size: | 0,00 |
Description
Wonderful 1st Floor Master Townhome in a prime, quiet interior location on a cul-de-sac in desirable Princeton Village. Enjoy maintenance-free living in this wonderful 24-hour gated community complete w/clubhouse & swimming pool! Bring your decorating ideas to the sought-after Covington model featuring over 2500 s.f. of living space with a 1st floor master, lovely 2-story foyer and bright living and dining room with vaulted ceiling, eat-in kitchen with a bay window and plenty of cabinets. The family room with a fireplace opens to the covered patio with a gas grill. Upstairs find 2 large bedrooms + an office with a hall bath with double sink vanity. Convenient 1st floor laundry room connects to the 2-car attached garage. The partially finished basement has a Den and tons of storage. Fabulous location! Close to everything - The Glen, Downtown Northbrook, Metra, shopping, dining, 294/94 and 20 min to O'Hare Airport.
Property Specifics
| Condos/Townhomes | |
| 2 | |
| — | |
| 1990 | |
| Partial | |
| COVINGTON - 1ST FLOOR MAST | |
| No | |
| — |
| Cook | |
| Princeton Village | |
| 621 / Monthly | |
| Water,Insurance,Security,Pool,Exterior Maintenance,Lawn Care,Scavenger,Snow Removal | |
| Lake Michigan | |
| Public Sewer | |
| 10783839 | |
| 04212030171070 |
Nearby Schools
| NAME: | DISTRICT: | DISTANCE: | |
|---|---|---|---|
|
Grade School
Willowbrook Elementary School |
30 | — | |
|
Middle School
Maple School |
30 | Not in DB | |
|
High School
Glenbrook South High School |
225 | Not in DB | |
Property History
| DATE: | EVENT: | PRICE: | SOURCE: |
|---|---|---|---|
| 3 Sep, 2020 | Sold | $474,900 | MRED MLS |
| 26 Jul, 2020 | Under contract | $474,900 | MRED MLS |
| 24 Jul, 2020 | Listed for sale | $474,900 | MRED MLS |
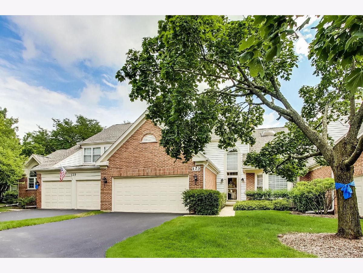
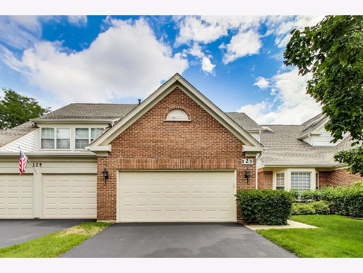
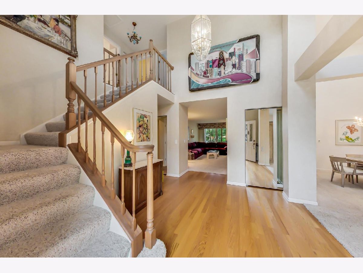
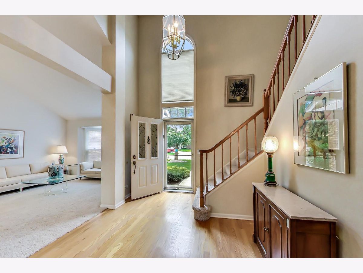
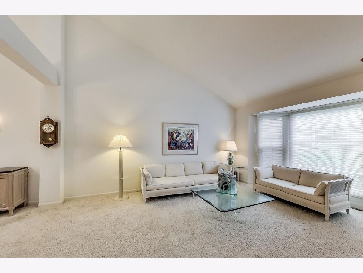
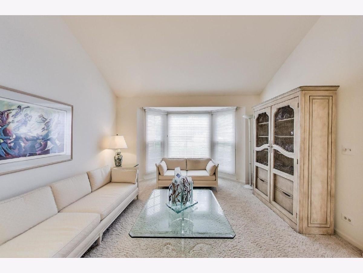
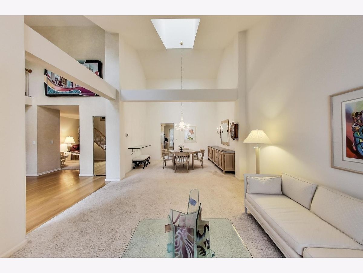
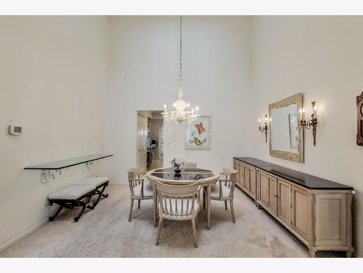
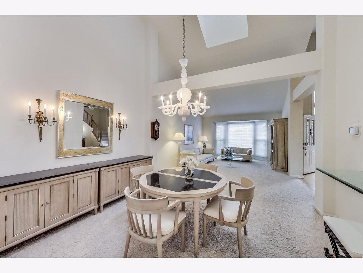
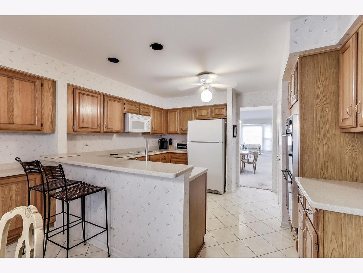
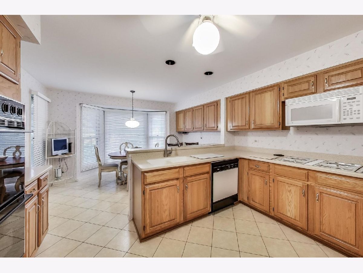
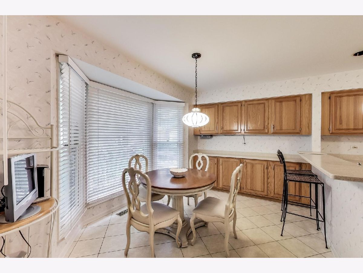
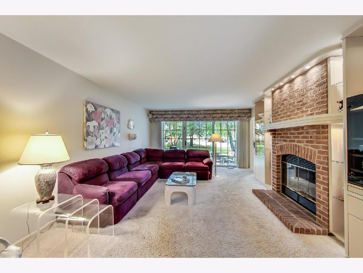
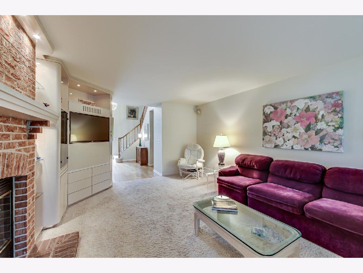
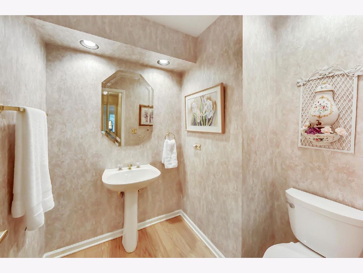
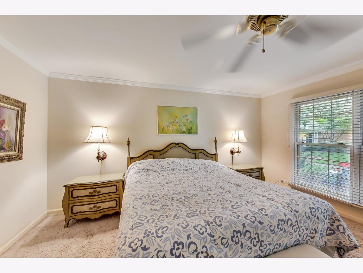
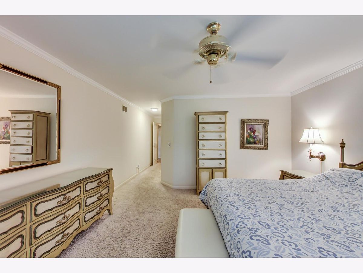
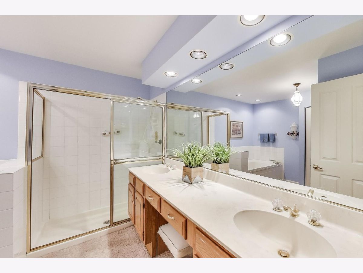
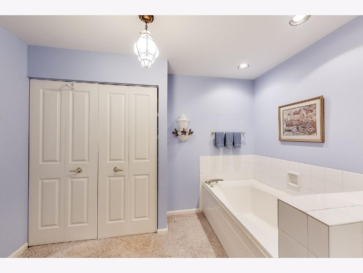
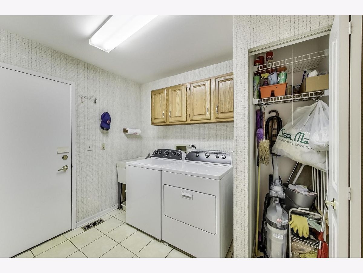
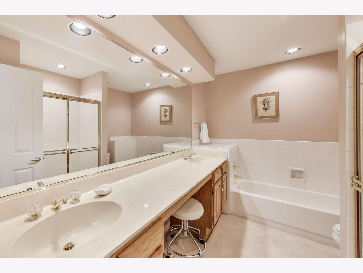
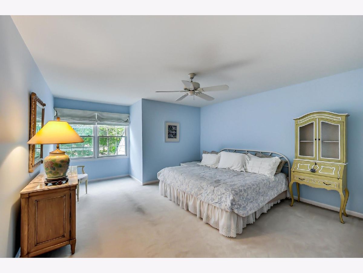
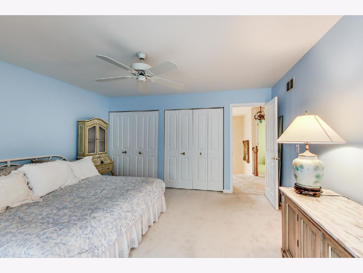
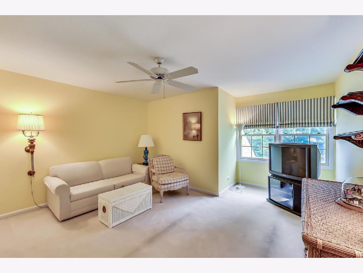
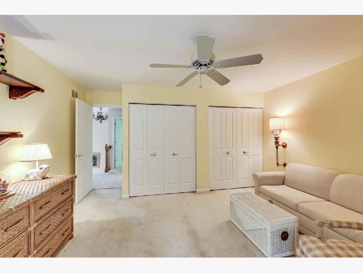
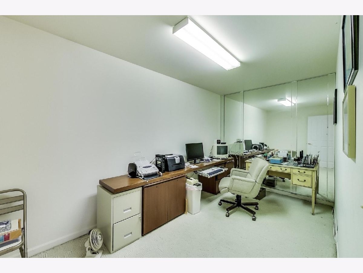
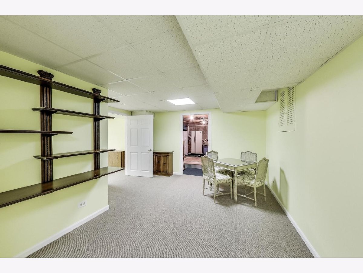
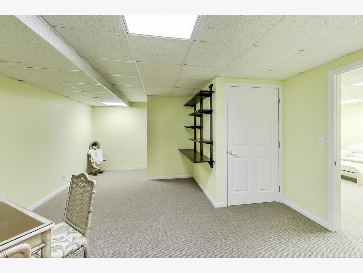
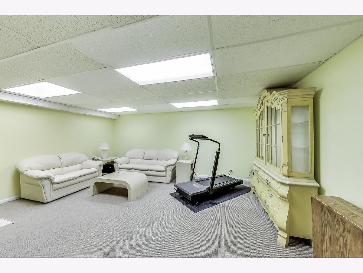
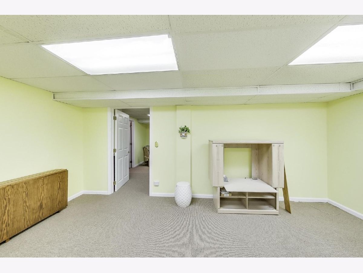
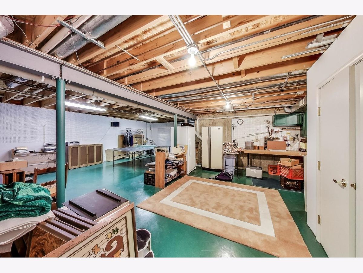
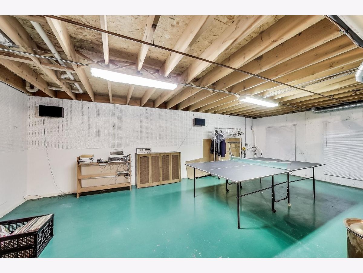
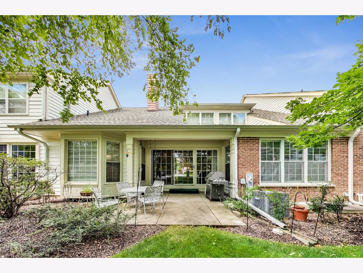
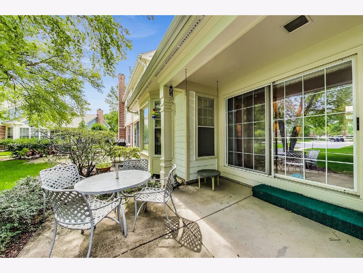
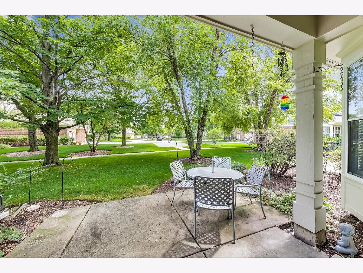
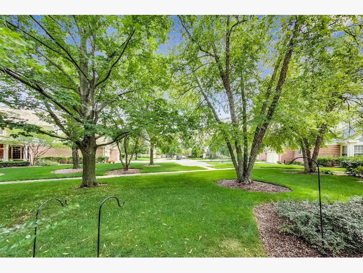
Room Specifics
Total Bedrooms: 3
Bedrooms Above Ground: 3
Bedrooms Below Ground: 0
Dimensions: —
Floor Type: Carpet
Dimensions: —
Floor Type: Carpet
Full Bathrooms: 3
Bathroom Amenities: Separate Shower,Double Sink,Soaking Tub
Bathroom in Basement: 0
Rooms: Office,Recreation Room,Game Room,Utility Room-Lower Level
Basement Description: Partially Finished
Other Specifics
| 2.5 | |
| Concrete Perimeter | |
| Asphalt | |
| Patio, In Ground Pool, Outdoor Grill | |
| Cul-De-Sac,Landscaped | |
| COMMON | |
| — | |
| Full | |
| Vaulted/Cathedral Ceilings, Skylight(s), Hardwood Floors, First Floor Bedroom, First Floor Laundry, First Floor Full Bath, Built-in Features, Walk-In Closet(s) | |
| Double Oven, Range, Microwave, Dishwasher, Refrigerator, Freezer, Washer, Dryer, Disposal | |
| Not in DB | |
| — | |
| — | |
| Pool | |
| Gas Log |
Tax History
| Year | Property Taxes |
|---|---|
| 2020 | $8,387 |
Contact Agent
Nearby Similar Homes
Nearby Sold Comparables
Contact Agent
Listing Provided By
@properties

