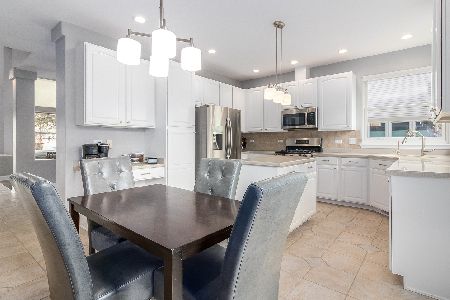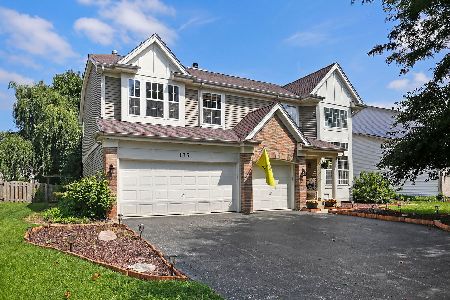123 Savoy Drive, Cary, Illinois 60013
$315,250
|
Sold
|
|
| Status: | Closed |
| Sqft: | 2,635 |
| Cost/Sqft: | $120 |
| Beds: | 4 |
| Baths: | 3 |
| Year Built: | 2002 |
| Property Taxes: | $9,909 |
| Days On Market: | 1997 |
| Lot Size: | 0,25 |
Description
The much-loved Avalon model in sought-after Cambria of Cary now available! Open concept, elegantly appointed updates and finishes throughout, vaulted ceilings, tudor and stone architecture. Gourmet kitchen features tons of 42" cabinets, Corian counters, center island, eat-in table area, sliders to brick paver patio and private fenced yard. Spacious family room with gas fireplace off breakfast area. Lovely living room/dining room combo introduced by two-story foyer enjoying high windows and natural light. Cathedral ceilings in master bedroom with ensuite private bath. Large laundry/mudroom off expansive 3-car garage. Extra-wide driveway. Bring your finishing touches to this huge basement. New roof, new water softener, new sump pump, plus new AC and Furnace (Aug 2020). Close to Cary Metra and commuter ways, parks, playgrounds, area shopping, restaurants, entertainment, and award-winning schools. Grab it while you can. This one's coming in hot!
Property Specifics
| Single Family | |
| — | |
| Tudor | |
| 2002 | |
| Partial | |
| AVALON | |
| No | |
| 0.25 |
| Mc Henry | |
| Cambria | |
| 0 / Not Applicable | |
| None | |
| Public | |
| Public Sewer | |
| 10789677 | |
| 1915278032 |
Nearby Schools
| NAME: | DISTRICT: | DISTANCE: | |
|---|---|---|---|
|
Grade School
Canterbury Elementary School |
47 | — | |
|
Middle School
Hannah Beardsley Middle School |
47 | Not in DB | |
|
High School
Prairie Ridge High School |
155 | Not in DB | |
Property History
| DATE: | EVENT: | PRICE: | SOURCE: |
|---|---|---|---|
| 8 Sep, 2020 | Sold | $315,250 | MRED MLS |
| 8 Aug, 2020 | Under contract | $315,000 | MRED MLS |
| 6 Aug, 2020 | Listed for sale | $315,000 | MRED MLS |
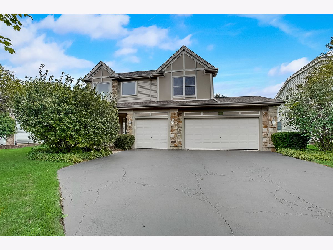
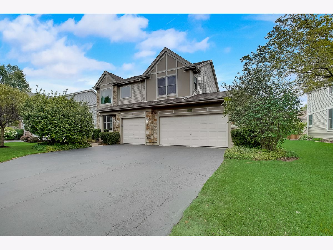
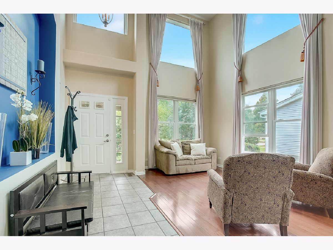
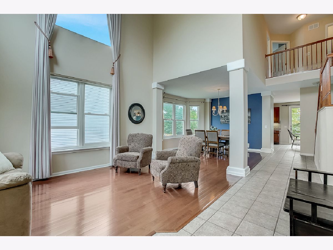
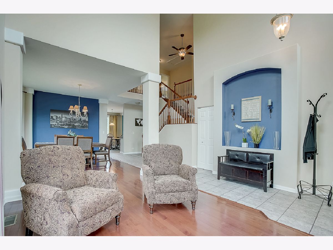
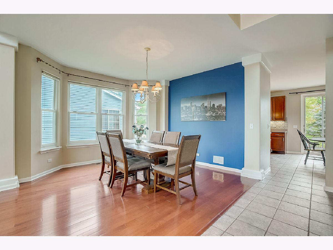
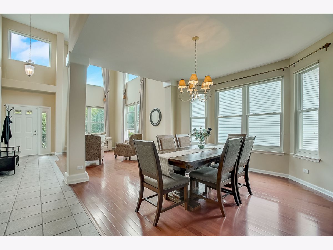
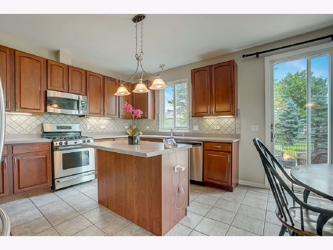
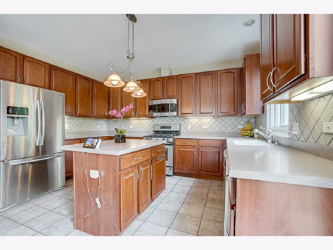
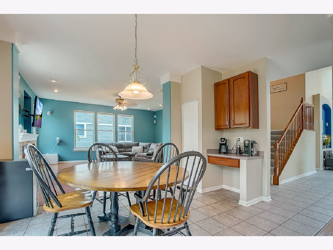
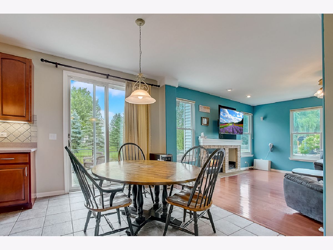
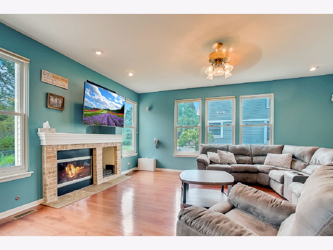
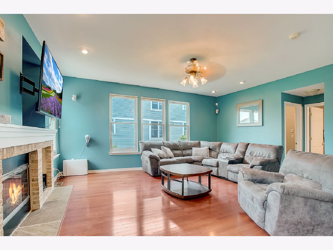
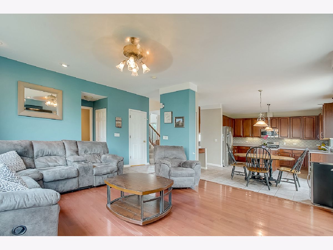
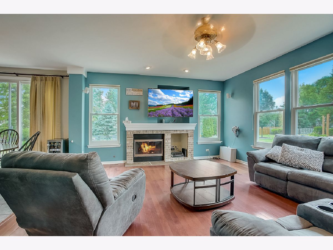
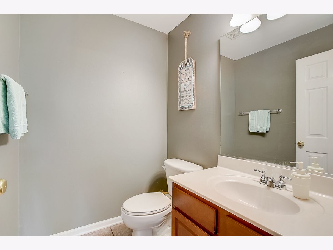
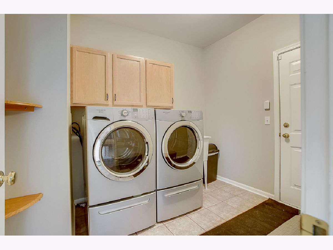
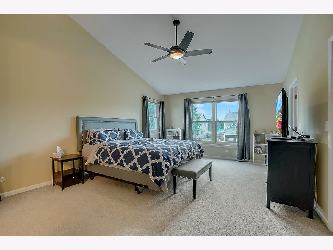
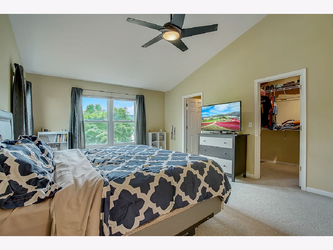
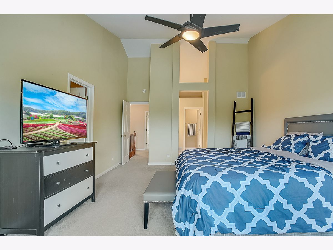
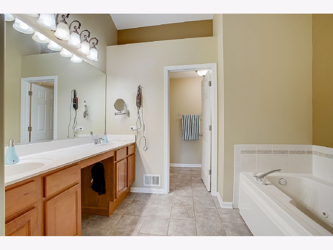
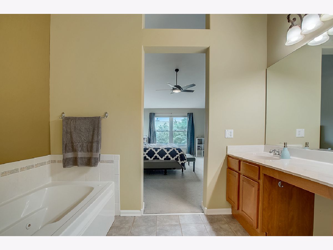
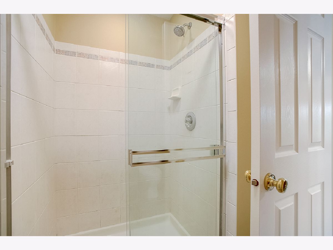
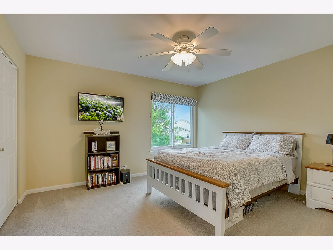
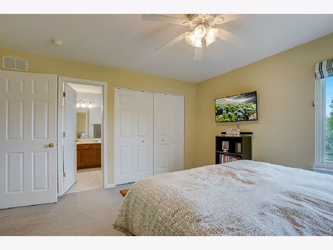
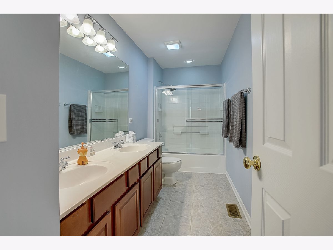
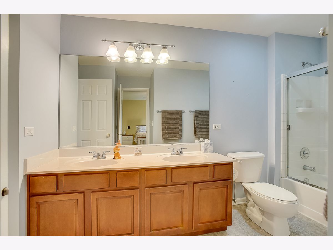
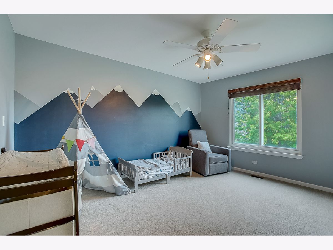
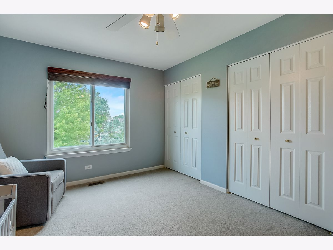
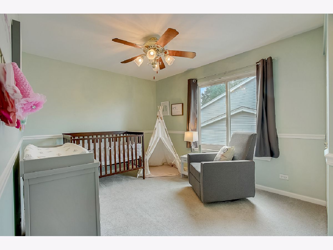
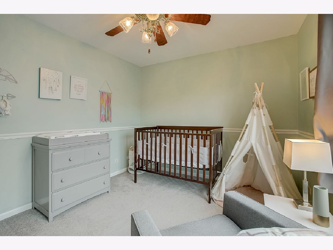
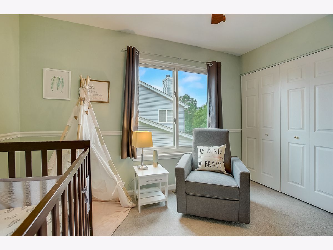
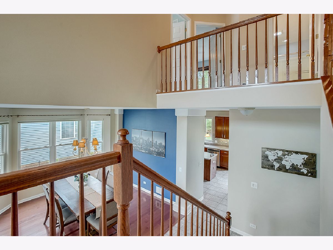
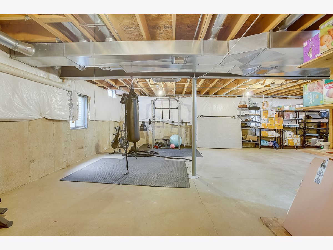
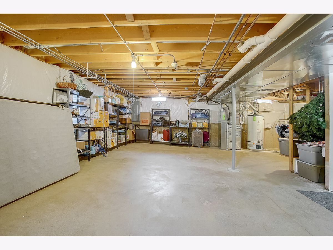
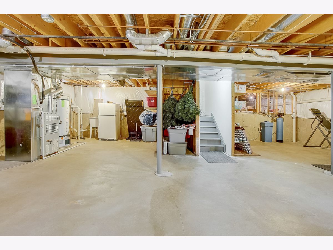
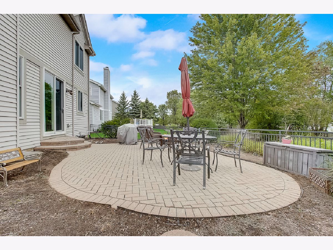
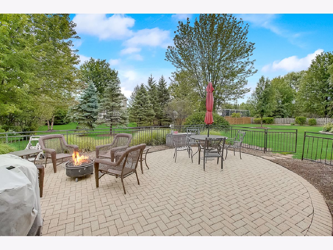
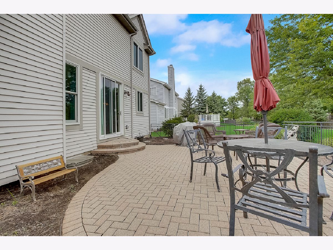
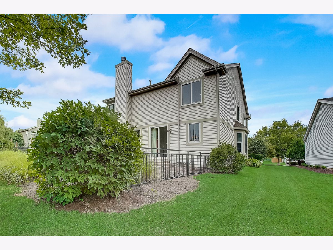
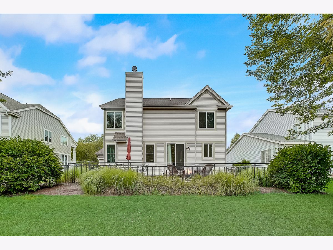
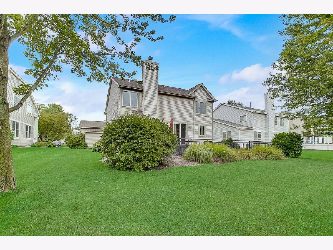
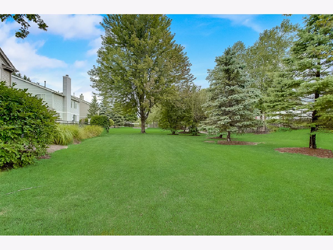
Room Specifics
Total Bedrooms: 4
Bedrooms Above Ground: 4
Bedrooms Below Ground: 0
Dimensions: —
Floor Type: Carpet
Dimensions: —
Floor Type: Carpet
Dimensions: —
Floor Type: Carpet
Full Bathrooms: 3
Bathroom Amenities: Whirlpool,Separate Shower,Double Sink
Bathroom in Basement: 0
Rooms: Breakfast Room
Basement Description: Unfinished,Crawl
Other Specifics
| 3 | |
| — | |
| Asphalt | |
| Patio, Brick Paver Patio, Storms/Screens | |
| — | |
| 70X156 | |
| Unfinished | |
| Full | |
| Vaulted/Cathedral Ceilings, Hardwood Floors, First Floor Laundry, Walk-In Closet(s) | |
| Range, Microwave, Dishwasher, High End Refrigerator, Washer, Dryer, Disposal, Stainless Steel Appliance(s), Water Softener | |
| Not in DB | |
| Park, Lake, Curbs, Sidewalks, Street Lights, Street Paved | |
| — | |
| — | |
| Attached Fireplace Doors/Screen, Gas Log |
Tax History
| Year | Property Taxes |
|---|---|
| 2020 | $9,909 |
Contact Agent
Nearby Sold Comparables
Contact Agent
Listing Provided By
Redfin Corporation



