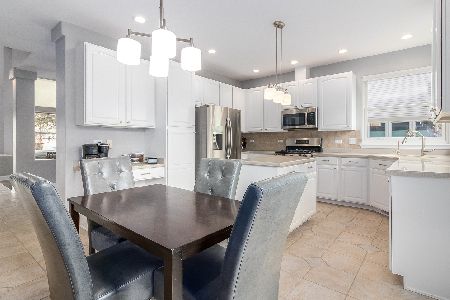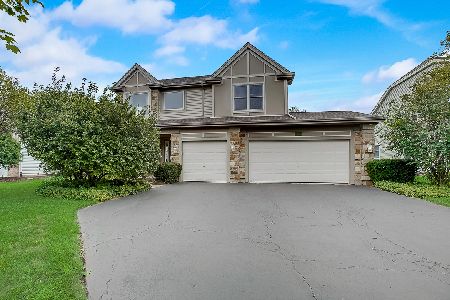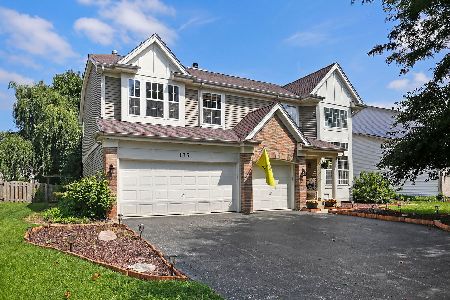129 Savoy Drive, Cary, Illinois 60013
$305,000
|
Sold
|
|
| Status: | Closed |
| Sqft: | 3,073 |
| Cost/Sqft: | $104 |
| Beds: | 5 |
| Baths: | 3 |
| Year Built: | 2002 |
| Property Taxes: | $11,626 |
| Days On Market: | 3645 |
| Lot Size: | 0,24 |
Description
Fantastic 5 bedroom home in Cambria just waiting for you! Bright and wonderful open floor plan welcome you! The first floor features new porcelain tile and hardwood flooring throughout and a spacious layout for entertaining. First floor bedroom/office and full first floor bath too! Generously sized kitchen complete with island, Wilsonart countertops, and stainless steel appliances. Relax in the supersized master bedroom suite with dual walk in closets and giant master bath with whirlpool tub and separate shower. So much new too - new Anderson Windows and Thermatru front door-2010, new siding - 2015, new furnace, AC, water softener, 2013 and water heater and kitchen water filtration system - 2011! Enjoy the private backyard and great paver patio area too! Unfinished basement. 3 Car Garage. Crystal Lake Schools! Picture Perfect! Don't miss this one!!
Property Specifics
| Single Family | |
| — | |
| Colonial | |
| 2002 | |
| Full | |
| WINDSOR | |
| No | |
| 0.24 |
| Mc Henry | |
| Cambria | |
| 0 / Not Applicable | |
| None | |
| Public | |
| Public Sewer | |
| 09128224 | |
| 1915278031 |
Nearby Schools
| NAME: | DISTRICT: | DISTANCE: | |
|---|---|---|---|
|
Grade School
Canterbury Elementary School |
47 | — | |
|
Middle School
Hannah Beardsley Middle School |
47 | Not in DB | |
|
High School
Prairie Ridge High School |
155 | Not in DB | |
Property History
| DATE: | EVENT: | PRICE: | SOURCE: |
|---|---|---|---|
| 22 Apr, 2016 | Sold | $305,000 | MRED MLS |
| 3 Mar, 2016 | Under contract | $319,900 | MRED MLS |
| 1 Feb, 2016 | Listed for sale | $319,900 | MRED MLS |
| 4 Jun, 2021 | Sold | $437,000 | MRED MLS |
| 1 May, 2021 | Under contract | $425,000 | MRED MLS |
| 1 May, 2021 | Listed for sale | $425,000 | MRED MLS |
Room Specifics
Total Bedrooms: 5
Bedrooms Above Ground: 5
Bedrooms Below Ground: 0
Dimensions: —
Floor Type: Carpet
Dimensions: —
Floor Type: Carpet
Dimensions: —
Floor Type: Carpet
Dimensions: —
Floor Type: —
Full Bathrooms: 3
Bathroom Amenities: Separate Shower,Double Sink,Soaking Tub
Bathroom in Basement: 0
Rooms: Bedroom 5,Foyer
Basement Description: Unfinished
Other Specifics
| 3 | |
| Concrete Perimeter | |
| Asphalt | |
| Patio, Brick Paver Patio, Storms/Screens | |
| — | |
| 156X70X156X70 | |
| Full | |
| Full | |
| Vaulted/Cathedral Ceilings, Hardwood Floors, First Floor Bedroom, In-Law Arrangement, First Floor Laundry, First Floor Full Bath | |
| Range, Microwave, Dishwasher, Refrigerator, Washer, Dryer, Disposal, Stainless Steel Appliance(s) | |
| Not in DB | |
| Sidewalks, Street Lights, Street Paved | |
| — | |
| — | |
| — |
Tax History
| Year | Property Taxes |
|---|---|
| 2016 | $11,626 |
| 2021 | $12,299 |
Contact Agent
Nearby Sold Comparables
Contact Agent
Listing Provided By
Coldwell Banker Residential







