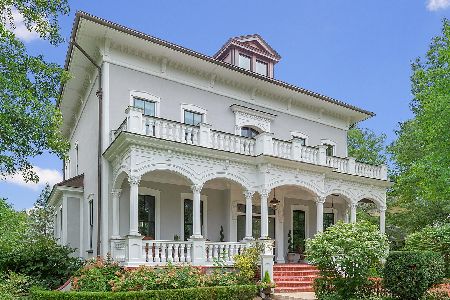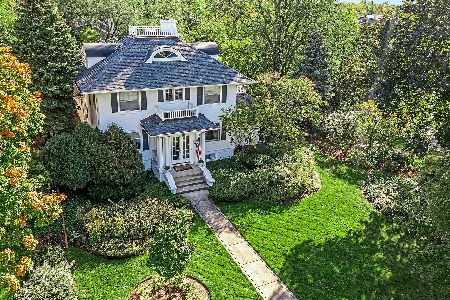123 Washington Street, Hinsdale, Illinois 60521
$1,215,000
|
Sold
|
|
| Status: | Closed |
| Sqft: | 5,600 |
| Cost/Sqft: | $232 |
| Beds: | 6 |
| Baths: | 5 |
| Year Built: | — |
| Property Taxes: | $15,508 |
| Days On Market: | 2860 |
| Lot Size: | 0,00 |
Description
Designed by Prairie-style architect Edward Probst (partner of Daniel Burnham) and built for prominent Hinsdale resident and inventor, Mr B.B. Carter. With 5600SF of living space, on a half acre lot just two short blocks to the train station and downtown Hinsdale on beautiful North Washington Street. This home has a large private screened-in front porch and mature trees. Hardwood floors, large pocket doors and a fireplace inglenook, allow for an open first floor plan. Updated kitchen, breakfast room and butler's pantry look onto a huge private backyard and 3+ car garage. Five bedroom and two and one half baths are on the 2nd floor, while the finished third floor has another full bathroom, bedroom suite plus a very large hobby room. Stairs to the lower level lead to another half bath, finished rec room, office, laundry room and workshop. Unique in detail, history and location. All this on an 82.5 x 231 interior lot. One of a kind!!!
Property Specifics
| Single Family | |
| — | |
| American 4-Sq. | |
| — | |
| Full | |
| — | |
| No | |
| — |
| Du Page | |
| — | |
| 0 / Not Applicable | |
| None | |
| Lake Michigan | |
| Public Sewer | |
| 09891710 | |
| 0901326003 |
Nearby Schools
| NAME: | DISTRICT: | DISTANCE: | |
|---|---|---|---|
|
Grade School
Monroe Elementary School |
181 | — | |
|
Middle School
Clarendon Hills Middle School |
181 | Not in DB | |
|
High School
Hinsdale Central High School |
86 | Not in DB | |
Property History
| DATE: | EVENT: | PRICE: | SOURCE: |
|---|---|---|---|
| 6 Apr, 2018 | Sold | $1,215,000 | MRED MLS |
| 21 Mar, 2018 | Under contract | $1,299,000 | MRED MLS |
| 21 Mar, 2018 | Listed for sale | $1,299,000 | MRED MLS |
Room Specifics
Total Bedrooms: 6
Bedrooms Above Ground: 6
Bedrooms Below Ground: 0
Dimensions: —
Floor Type: Hardwood
Dimensions: —
Floor Type: Hardwood
Dimensions: —
Floor Type: Hardwood
Dimensions: —
Floor Type: —
Dimensions: —
Floor Type: —
Full Bathrooms: 5
Bathroom Amenities: Separate Shower,Soaking Tub
Bathroom in Basement: 0
Rooms: Bedroom 5,Bedroom 6,Breakfast Room,Foyer,Recreation Room,Screened Porch,Sewing Room,Workshop,Other Room
Basement Description: Finished
Other Specifics
| 3 | |
| Block | |
| Off Alley | |
| Deck, Patio, Porch, Porch Screened | |
| Fenced Yard,Landscaped,Wooded | |
| 82.5 X 231 | |
| — | |
| Full | |
| Hardwood Floors | |
| Range, Microwave, Dishwasher, Refrigerator | |
| Not in DB | |
| Park, Pool, Tennis Court(s), Curbs, Sidewalks, Street Lights | |
| — | |
| — | |
| Wood Burning, Gas Log |
Tax History
| Year | Property Taxes |
|---|---|
| 2018 | $15,508 |
Contact Agent
Nearby Similar Homes
Nearby Sold Comparables
Contact Agent
Listing Provided By
Jameson Sotheby's Intl Realty











