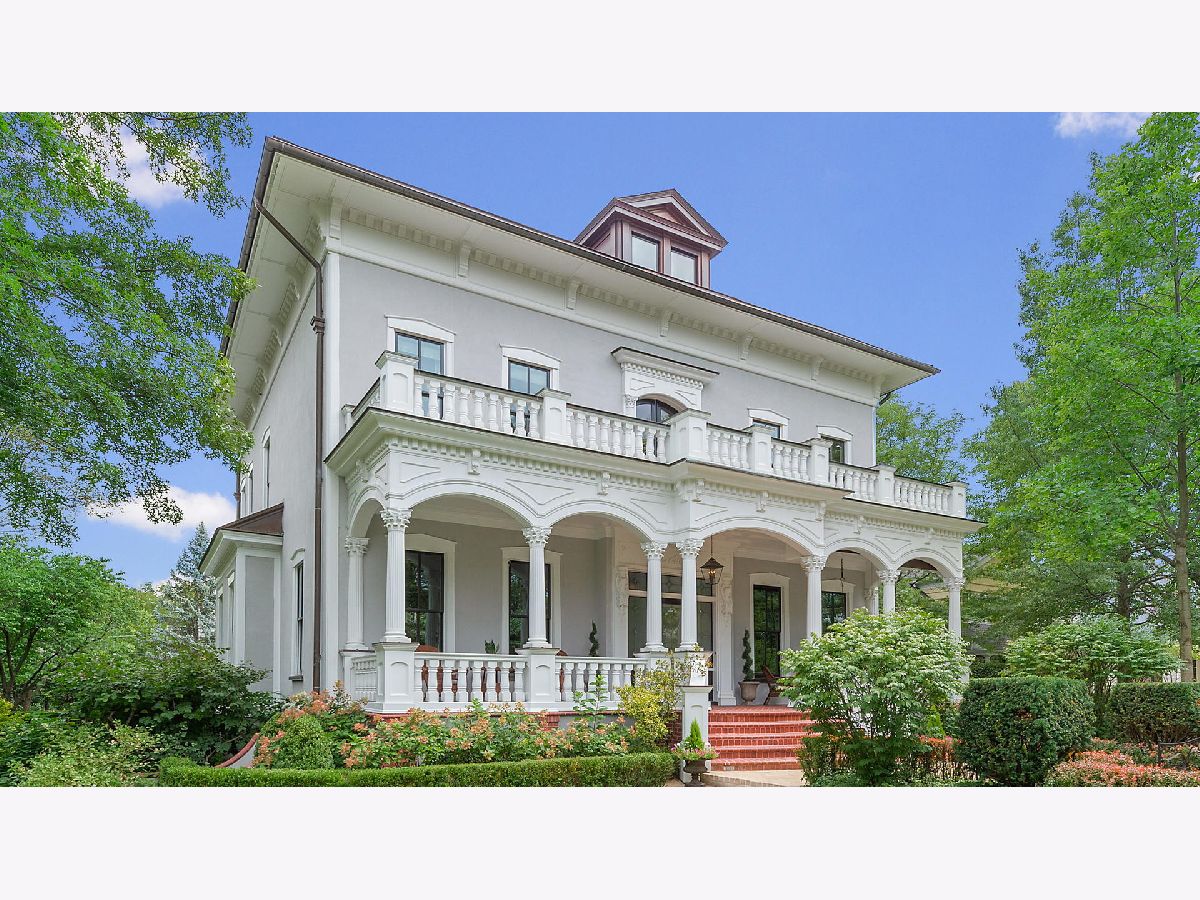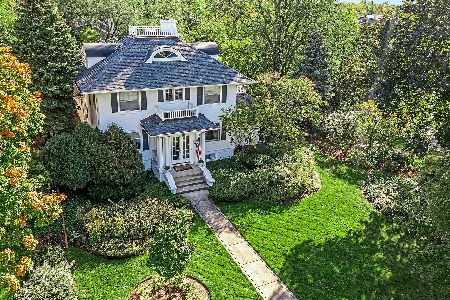133 Washington Street, Hinsdale, Illinois 60521
$1,835,000
|
Sold
|
|
| Status: | Closed |
| Sqft: | 7,883 |
| Cost/Sqft: | $235 |
| Beds: | 5 |
| Baths: | 6 |
| Year Built: | — |
| Property Taxes: | $19,795 |
| Days On Market: | 1979 |
| Lot Size: | 0,36 |
Description
IF YOU ARE LOOKING FOR SOMETHING EXTRAORDINARY, YOU MAY HAVE TO LOOK BACK IN TIME...In quiet grandeur, with the luxury of location this masterpiece is making history again!!! Completely redone from top to bottom while celebrating the architecture and welcoming today's lifestyle. The gracious foyer sets the stage for a luxurious interior with comfortable family living in mind. Four exquisitely finished levels with spaces and places for everyone. Four bedrooms on the 2nd floor, grand 3rd floor offering 5th bedroom with a multitude of options and the surprise of a finished lower level with high ceilings and above ground windows boasting theater, wine room, office, bathroom etc. Just steps to downtown Hinsdale and all it has to offer, train, shopping, restaurants... This Is Hinsdale Living!!
Property Specifics
| Single Family | |
| — | |
| Other | |
| — | |
| Full,Walkout | |
| — | |
| No | |
| 0.36 |
| Du Page | |
| — | |
| 0 / Not Applicable | |
| None | |
| Lake Michigan | |
| Public Sewer | |
| 10823581 | |
| 0901326001 |
Nearby Schools
| NAME: | DISTRICT: | DISTANCE: | |
|---|---|---|---|
|
Grade School
Monroe Elementary School |
181 | — | |
|
Middle School
Clarendon Hills Middle School |
181 | Not in DB | |
|
High School
Hinsdale Central High School |
86 | Not in DB | |
Property History
| DATE: | EVENT: | PRICE: | SOURCE: |
|---|---|---|---|
| 26 Mar, 2008 | Sold | $2,050,000 | MRED MLS |
| 1 Feb, 2008 | Under contract | $2,250,000 | MRED MLS |
| — | Last price change | $2,499,000 | MRED MLS |
| 14 Jul, 2006 | Listed for sale | $2,999,999 | MRED MLS |
| 2 Oct, 2020 | Sold | $1,835,000 | MRED MLS |
| 4 Sep, 2020 | Under contract | $1,849,000 | MRED MLS |
| 19 Aug, 2020 | Listed for sale | $1,849,000 | MRED MLS |

Room Specifics
Total Bedrooms: 5
Bedrooms Above Ground: 5
Bedrooms Below Ground: 0
Dimensions: —
Floor Type: Hardwood
Dimensions: —
Floor Type: Hardwood
Dimensions: —
Floor Type: Hardwood
Dimensions: —
Floor Type: —
Full Bathrooms: 6
Bathroom Amenities: Separate Shower,Soaking Tub
Bathroom in Basement: 1
Rooms: Bedroom 5,Breakfast Room,Bonus Room,Recreation Room,Play Room,Media Room,Foyer,Gallery
Basement Description: Finished,Exterior Access
Other Specifics
| 3 | |
| — | |
| Brick | |
| Balcony, Patio, Porch, Brick Paver Patio | |
| Landscaped,Mature Trees | |
| 100 X 156 | |
| Finished,Full,Interior Stair | |
| Full | |
| Vaulted/Cathedral Ceilings, Skylight(s), Hardwood Floors, Second Floor Laundry, Built-in Features, Walk-In Closet(s) | |
| Microwave, Dishwasher, High End Refrigerator, Bar Fridge, Washer, Dryer, Disposal, Cooktop, Built-In Oven, Range Hood | |
| Not in DB | |
| Park, Pool, Tennis Court(s), Curbs, Sidewalks, Street Lights, Street Paved | |
| — | |
| — | |
| Wood Burning, Attached Fireplace Doors/Screen |
Tax History
| Year | Property Taxes |
|---|---|
| 2008 | $18,664 |
| 2020 | $19,795 |
Contact Agent
Nearby Similar Homes
Nearby Sold Comparables
Contact Agent
Listing Provided By
Jameson Sotheby's International Realty










