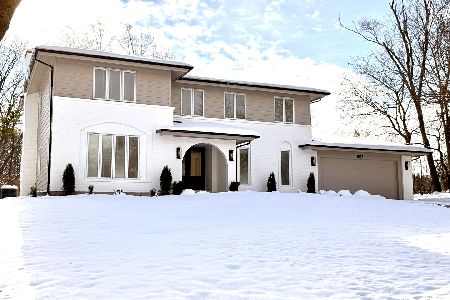1230 Burr Oak Lane, Barrington, Illinois 60010
$570,000
|
Sold
|
|
| Status: | Closed |
| Sqft: | 3,410 |
| Cost/Sqft: | $176 |
| Beds: | 4 |
| Baths: | 3 |
| Year Built: | 1966 |
| Property Taxes: | $12,664 |
| Days On Market: | 2850 |
| Lot Size: | 0,57 |
Description
Fabulous move-in beautifully remodeled open ranch home on sunny grounds in highly coveted Fox Point. This stunning home boasts a custom gourmet kitchen opening to great room with fireplace and an enviable four season sun room. The foyer opens to a gracious living room with lots of light, built ins, and newly refinished hardwood floors, which are throughout the home. Off the kitchen is a formal dining room, powder room and mud room. Four large bedrooms complete the other wing of the home, including master suite with brand new luxurious bath and his and her closets. Walk to Lake Louise, tennis, pool and neighborhood activities, dining, shopping, schools and the Metra train. Finished basement is perfect for game room or work out equipment. This home is priced to sell. Don't let it slip away!
Property Specifics
| Single Family | |
| — | |
| Ranch | |
| 1966 | |
| Partial | |
| RANCH | |
| No | |
| 0.57 |
| Lake | |
| Fox Point | |
| 950 / Annual | |
| Insurance,Clubhouse,Pool,Lake Rights | |
| Public | |
| Public Sewer | |
| 09894026 | |
| 14313040120000 |
Nearby Schools
| NAME: | DISTRICT: | DISTANCE: | |
|---|---|---|---|
|
Grade School
Arnett C Lines Elementary School |
220 | — | |
|
Middle School
Barrington Middle School-station |
220 | Not in DB | |
|
High School
Barrington High School |
220 | Not in DB | |
Property History
| DATE: | EVENT: | PRICE: | SOURCE: |
|---|---|---|---|
| 30 May, 2018 | Sold | $570,000 | MRED MLS |
| 24 Apr, 2018 | Under contract | $599,990 | MRED MLS |
| 23 Mar, 2018 | Listed for sale | $599,990 | MRED MLS |
Room Specifics
Total Bedrooms: 4
Bedrooms Above Ground: 4
Bedrooms Below Ground: 0
Dimensions: —
Floor Type: Hardwood
Dimensions: —
Floor Type: Hardwood
Dimensions: —
Floor Type: Hardwood
Full Bathrooms: 3
Bathroom Amenities: Separate Shower,Double Sink,Soaking Tub
Bathroom in Basement: 0
Rooms: Recreation Room,Foyer,Sun Room
Basement Description: Finished,Crawl
Other Specifics
| 2 | |
| Concrete Perimeter | |
| Concrete | |
| Storms/Screens | |
| Landscaped | |
| 0.5655 | |
| — | |
| Full | |
| Vaulted/Cathedral Ceilings, Skylight(s), Hardwood Floors, First Floor Bedroom, First Floor Laundry, First Floor Full Bath | |
| Double Oven, Range, Microwave, Dishwasher, Refrigerator, Disposal, Stainless Steel Appliance(s) | |
| Not in DB | |
| Clubhouse, Pool, Tennis Courts, Water Rights | |
| — | |
| — | |
| Gas Starter |
Tax History
| Year | Property Taxes |
|---|---|
| 2018 | $12,664 |
Contact Agent
Nearby Similar Homes
Nearby Sold Comparables
Contact Agent
Listing Provided By
Jameson Sotheby's International Realty






