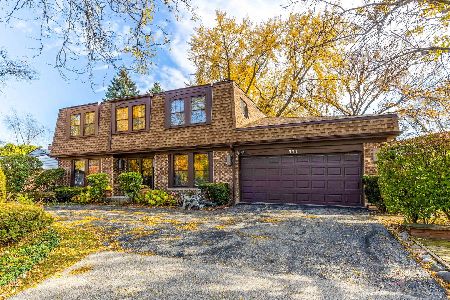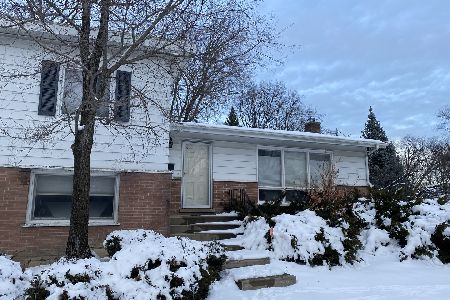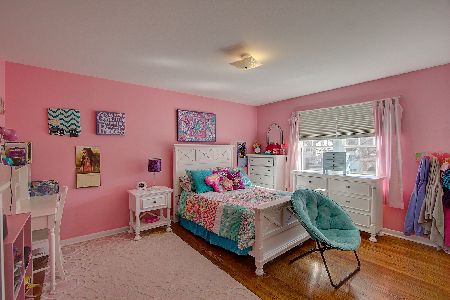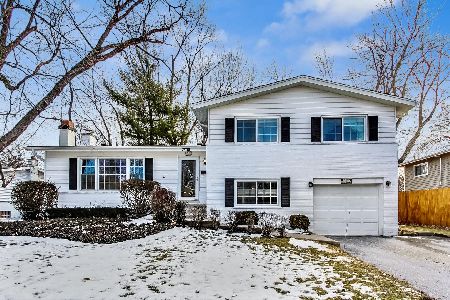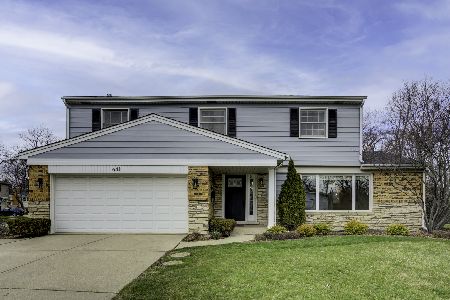1230 Central Avenue, Deerfield, Illinois 60015
$365,000
|
Sold
|
|
| Status: | Closed |
| Sqft: | 2,313 |
| Cost/Sqft: | $162 |
| Beds: | 3 |
| Baths: | 2 |
| Year Built: | 1956 |
| Property Taxes: | $8,484 |
| Days On Market: | 2444 |
| Lot Size: | 0,19 |
Description
Totally renovated from top to bottom & it's fabulous! Stunning contemporary features brand new kitchen & baths. Gorgeous Canadian cherry oak flooring. White custom kitchen with quartz counters, stainless steel appliances & marble backsplash. Adjacent breakfast room with sliders to deck. Gorgeous gardens with beautiful perennials surround the home. Recent improvements include: : New roof, downspouts, gutters, new driveway, new garage door & openers, new sound proof & temperature controlling glass windows, new furnace & humidifier, new up to code plumbing & electrical, 1 1/2 year old A/C. New siding & facia. Temperature control siding is fortified with 2 layer of insulation. Garage offers extra storage. Great in-town location w/easy access to town, train, shopping & dining. Award Winning Elementary Schools & Nationally Ranked Deerfield High School.
Property Specifics
| Single Family | |
| — | |
| Contemporary | |
| 1956 | |
| None | |
| — | |
| No | |
| 0.19 |
| Lake | |
| — | |
| 0 / Not Applicable | |
| None | |
| Lake Michigan | |
| Sewer-Storm | |
| 10374925 | |
| 16321090170000 |
Nearby Schools
| NAME: | DISTRICT: | DISTANCE: | |
|---|---|---|---|
|
Grade School
Wilmot Elementary School |
109 | — | |
|
Middle School
Alan B Shepard Middle School |
109 | Not in DB | |
|
High School
Deerfield High School |
113 | Not in DB | |
Property History
| DATE: | EVENT: | PRICE: | SOURCE: |
|---|---|---|---|
| 11 Jul, 2019 | Sold | $365,000 | MRED MLS |
| 17 Jun, 2019 | Under contract | $374,000 | MRED MLS |
| — | Last price change | $399,000 | MRED MLS |
| 10 May, 2019 | Listed for sale | $399,000 | MRED MLS |
Room Specifics
Total Bedrooms: 3
Bedrooms Above Ground: 3
Bedrooms Below Ground: 0
Dimensions: —
Floor Type: Hardwood
Dimensions: —
Floor Type: Hardwood
Full Bathrooms: 2
Bathroom Amenities: —
Bathroom in Basement: —
Rooms: Recreation Room
Basement Description: None
Other Specifics
| 2 | |
| Concrete Perimeter | |
| Asphalt | |
| Deck | |
| Irregular Lot,Landscaped | |
| 64X52X135X11X134 | |
| — | |
| None | |
| Vaulted/Cathedral Ceilings, Hardwood Floors | |
| Range, Microwave, Dishwasher, Refrigerator, Washer, Dryer, Stainless Steel Appliance(s) | |
| Not in DB | |
| — | |
| — | |
| — | |
| — |
Tax History
| Year | Property Taxes |
|---|---|
| 2019 | $8,484 |
Contact Agent
Nearby Similar Homes
Nearby Sold Comparables
Contact Agent
Listing Provided By
Berkshire Hathaway HomeServices KoenigRubloff


