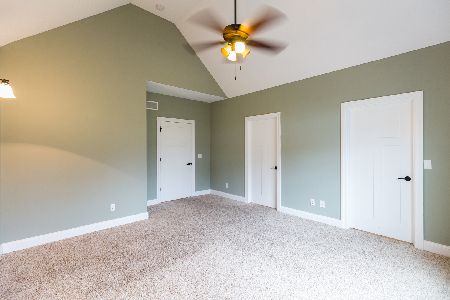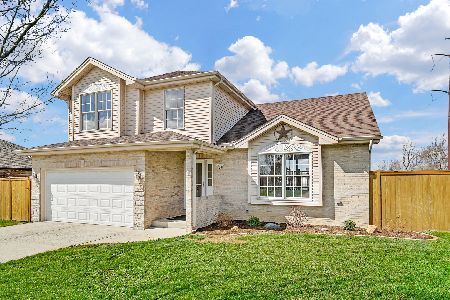1230 Eagle Bluff Drive, Bourbonnais, Illinois 60914
$322,500
|
Sold
|
|
| Status: | Closed |
| Sqft: | 2,230 |
| Cost/Sqft: | $146 |
| Beds: | 4 |
| Baths: | 3 |
| Year Built: | 2015 |
| Property Taxes: | $767 |
| Days On Market: | 3432 |
| Lot Size: | 0,35 |
Description
This Craftsman style home feels much larger with the large rooms and soaring ceilings! Attention to detail shows through from the coffered kitchen ceiling with the 398 pieces of wood used to the 98% high efficiency furnace and the 18 SEER central air for extra quiet operations and low utility bills year round! The ductwork is sealed internally so minimal air escapes. Boiler heating for the heated floors in the full basement & 3 car attached garage! Outstanding 1st floor master bedroom has a bathroom with a walk-in shower has 4 body spray & 3 additional shower heads! Other details in this exceptional home are all countertops are granite and more custom cabinets than you'll need. Premium stainless steel GE Cafe appliances! Walk-in attic space. The outside is perfect for entertaining with the covered and lighted brick paver patio leading to the paver bench in front of the firepit. Back yard has PVC fence, shed, garden and space for a hot tub! Enjoy!
Property Specifics
| Single Family | |
| — | |
| — | |
| 2015 | |
| Full | |
| — | |
| No | |
| 0.35 |
| Kankakee | |
| — | |
| 0 / Not Applicable | |
| None | |
| Public | |
| Public Sewer | |
| 09334604 | |
| 17091810208600 |
Nearby Schools
| NAME: | DISTRICT: | DISTANCE: | |
|---|---|---|---|
|
Middle School
Bourbonnais Upper Grade Center |
53 | Not in DB | |
|
High School
Bradley-bourbonnais Cons Hs |
307 | Not in DB | |
Property History
| DATE: | EVENT: | PRICE: | SOURCE: |
|---|---|---|---|
| 27 Oct, 2016 | Sold | $322,500 | MRED MLS |
| 28 Sep, 2016 | Under contract | $325,000 | MRED MLS |
| 4 Sep, 2016 | Listed for sale | $325,000 | MRED MLS |
| 15 Mar, 2019 | Sold | $320,000 | MRED MLS |
| 8 Feb, 2019 | Under contract | $324,900 | MRED MLS |
| 1 Oct, 2018 | Listed for sale | $324,900 | MRED MLS |
| 22 Jan, 2026 | Under contract | $425,000 | MRED MLS |
| — | Last price change | $440,000 | MRED MLS |
| 23 Oct, 2025 | Listed for sale | $440,000 | MRED MLS |
Room Specifics
Total Bedrooms: 4
Bedrooms Above Ground: 4
Bedrooms Below Ground: 0
Dimensions: —
Floor Type: Carpet
Dimensions: —
Floor Type: Carpet
Dimensions: —
Floor Type: Carpet
Full Bathrooms: 3
Bathroom Amenities: Double Sink,Full Body Spray Shower,Double Shower
Bathroom in Basement: 0
Rooms: No additional rooms
Basement Description: Unfinished,Bathroom Rough-In
Other Specifics
| 3 | |
| Concrete Perimeter | |
| Concrete | |
| Brick Paver Patio | |
| Fenced Yard | |
| 85X180.03 | |
| — | |
| Full | |
| Vaulted/Cathedral Ceilings, Hardwood Floors, Heated Floors, First Floor Bedroom, First Floor Laundry, First Floor Full Bath | |
| Range, Microwave, Dishwasher, Refrigerator, High End Refrigerator, Disposal, Stainless Steel Appliance(s) | |
| Not in DB | |
| Sidewalks, Street Lights, Street Paved | |
| — | |
| — | |
| Gas Log |
Tax History
| Year | Property Taxes |
|---|---|
| 2016 | $767 |
| 2019 | $7,332 |
| 2026 | $9,251 |
Contact Agent
Nearby Similar Homes
Nearby Sold Comparables
Contact Agent
Listing Provided By
Coldwell Banker Residential











