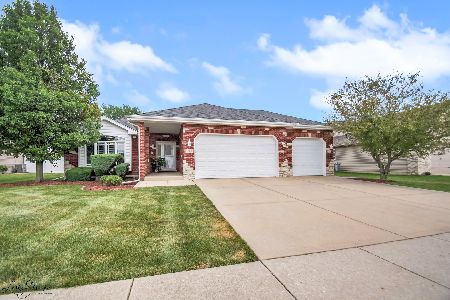1270 Eagle Bluff Drive, Bourbonnais, Illinois 60914
$320,000
|
Sold
|
|
| Status: | Closed |
| Sqft: | 2,200 |
| Cost/Sqft: | $145 |
| Beds: | 4 |
| Baths: | 3 |
| Year Built: | 2014 |
| Property Taxes: | $6,963 |
| Days On Market: | 1663 |
| Lot Size: | 0,00 |
Description
Welcome home to your gorgeous 2-story, 4 bedroom, 2.1 bathroom home with 2 car attached garage. This beautiful, newly built, wonderfully maintained house has all the features needed to entertain and comfortably live. Enter through your front door to your open concept living room with hardwood floors. The natural light pours through all the windows and the vaulted ceilings extend to the second floor. Cozy up to the fireplace on cold winter nights. Next to the living room is your spacious kitchen with ample storage, granite counters, and SS appliances. Down the hall is your main level master. This grand bedroom has vaulted ceilings, a walk-in-closet, and a spa-like en suite. A powder and laundry room finish off the main level. Travel upstairs to find three more spacious bedrooms and another full bathroom. Head down to the basement and let your design ideas run wild in your full, unfinished basement. Schedule your private showing today!
Property Specifics
| Single Family | |
| — | |
| — | |
| 2014 | |
| Full | |
| — | |
| No | |
| — |
| Kankakee | |
| — | |
| 0 / Not Applicable | |
| None | |
| Public | |
| Public Sewer | |
| 11150119 | |
| 17091810208800 |
Nearby Schools
| NAME: | DISTRICT: | DISTANCE: | |
|---|---|---|---|
|
Grade School
Noel Levasseur Elementary School |
53 | — | |
|
Middle School
Bourbonnais Upper Grade Center |
53 | Not in DB | |
|
High School
Bradley-bourbonnais Cons Hs |
307 | Not in DB | |
Property History
| DATE: | EVENT: | PRICE: | SOURCE: |
|---|---|---|---|
| 14 Feb, 2019 | Under contract | $0 | MRED MLS |
| 14 Feb, 2019 | Listed for sale | $0 | MRED MLS |
| 9 Aug, 2021 | Sold | $320,000 | MRED MLS |
| 14 Jul, 2021 | Under contract | $319,900 | MRED MLS |
| 9 Jul, 2021 | Listed for sale | $319,900 | MRED MLS |
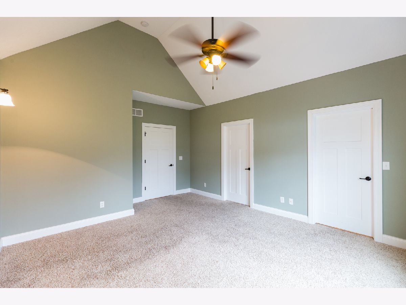
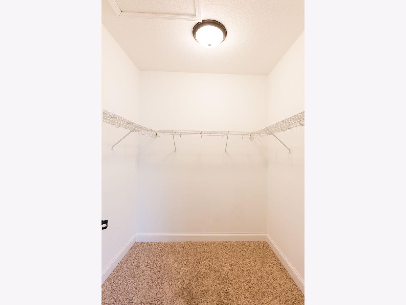
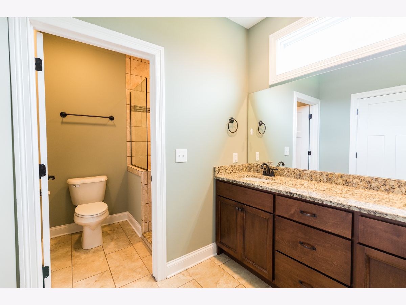
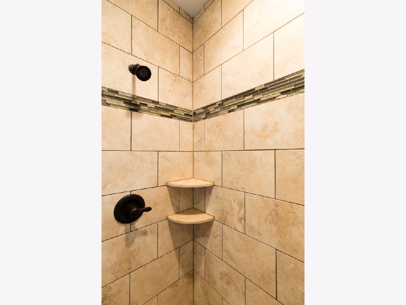
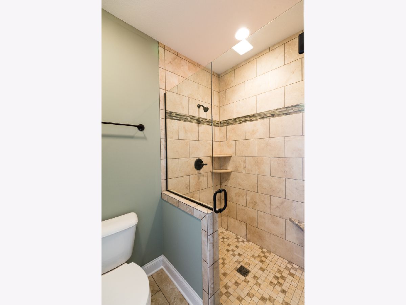
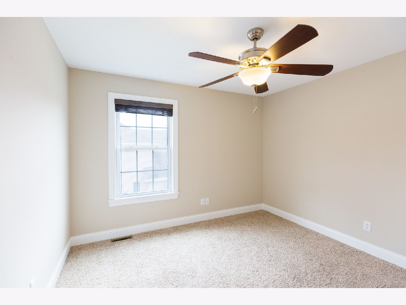
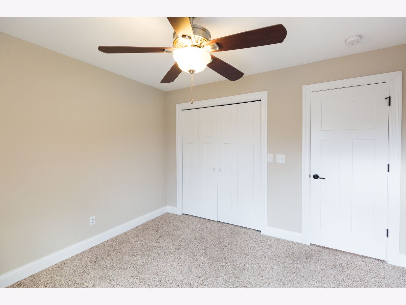
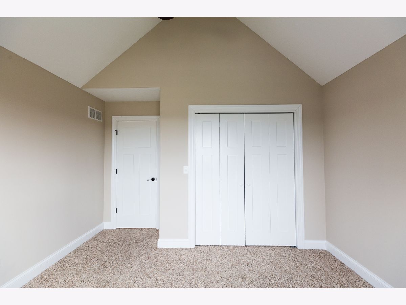
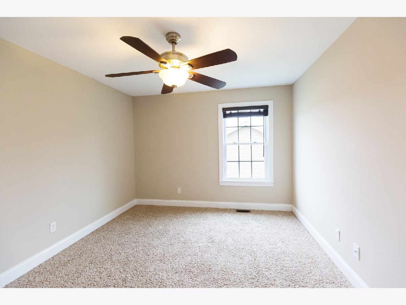
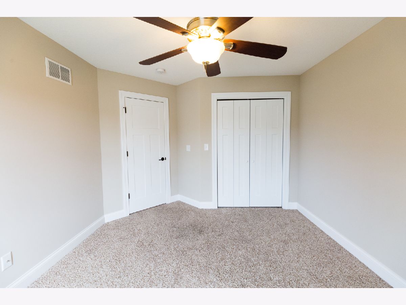
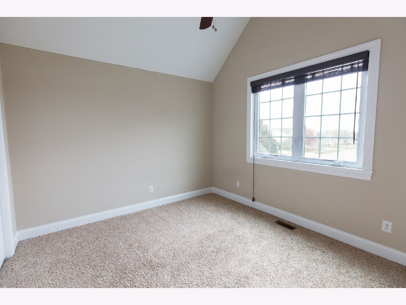
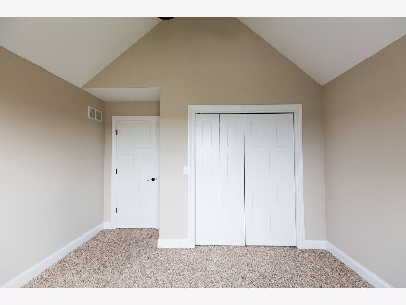
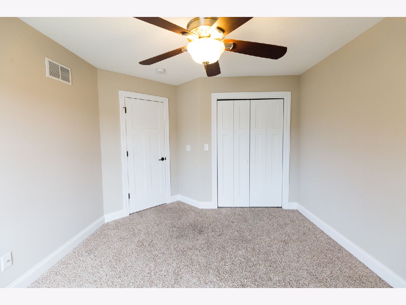
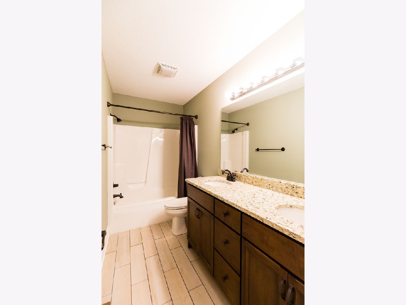
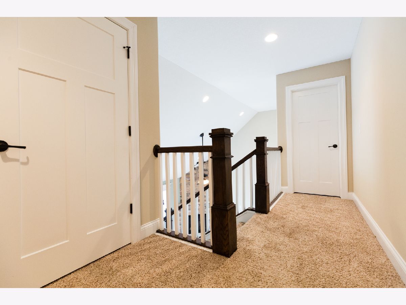
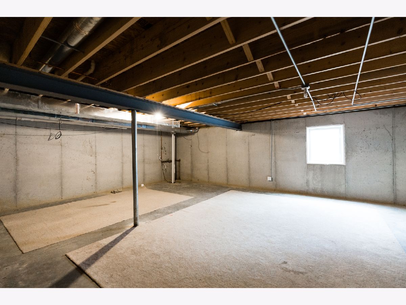
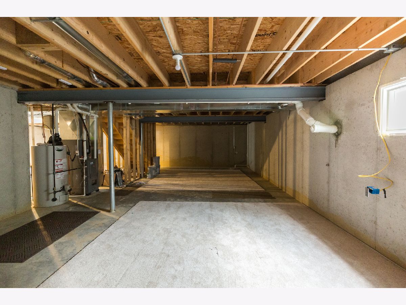
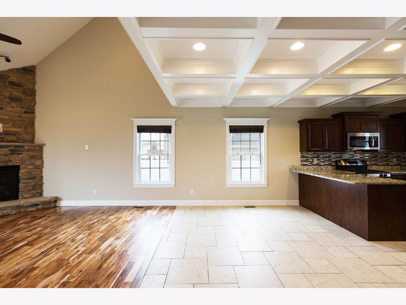
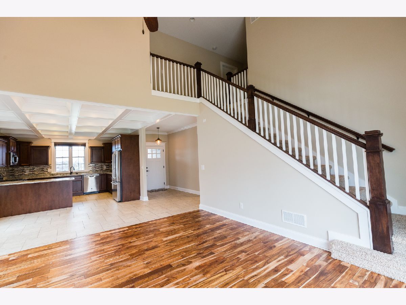
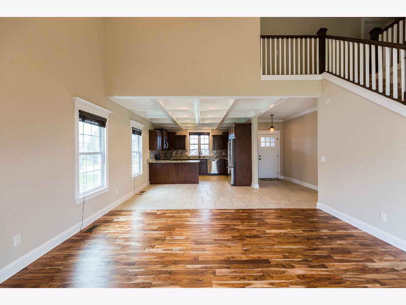
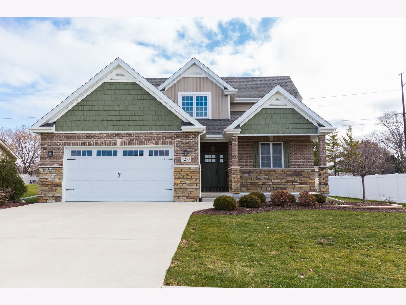
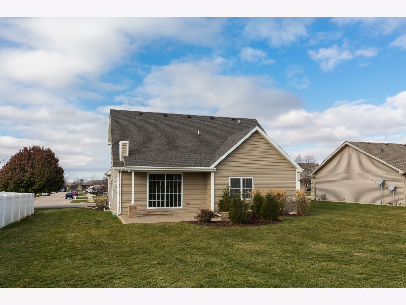
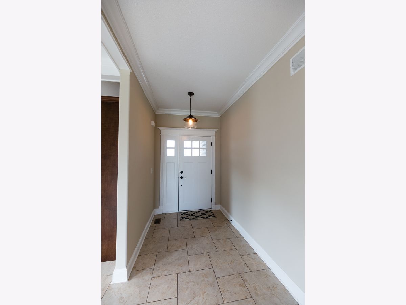
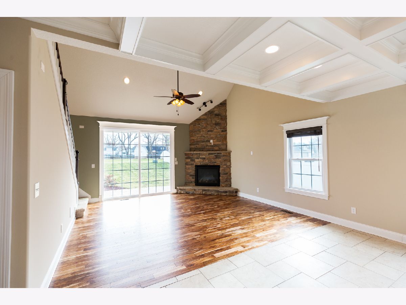
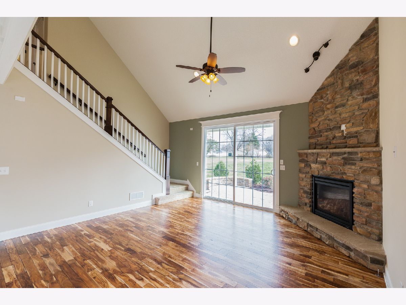
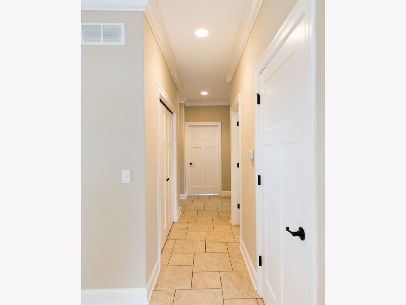
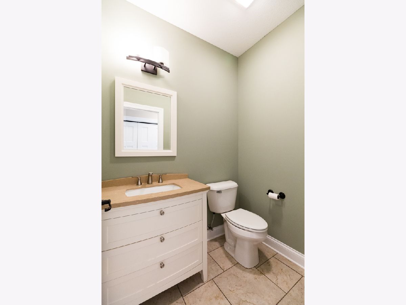
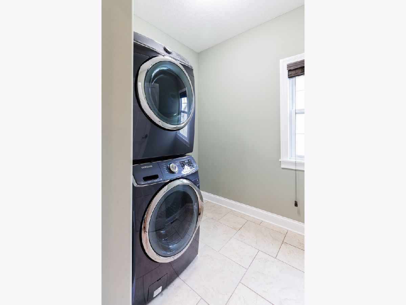
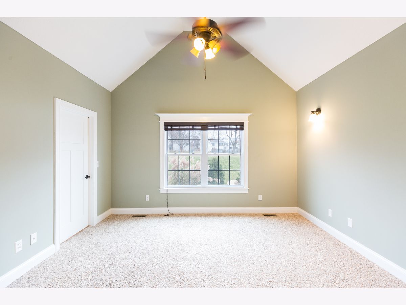
Room Specifics
Total Bedrooms: 4
Bedrooms Above Ground: 4
Bedrooms Below Ground: 0
Dimensions: —
Floor Type: Carpet
Dimensions: —
Floor Type: Carpet
Dimensions: —
Floor Type: Carpet
Full Bathrooms: 3
Bathroom Amenities: Separate Shower,Double Sink
Bathroom in Basement: 0
Rooms: No additional rooms
Basement Description: Unfinished
Other Specifics
| 2.5 | |
| — | |
| Concrete | |
| Patio, Storms/Screens | |
| — | |
| 85 X 180.03 | |
| — | |
| Full | |
| Vaulted/Cathedral Ceilings, Hardwood Floors, First Floor Bedroom, First Floor Laundry, First Floor Full Bath | |
| Range, Microwave, Dishwasher, Refrigerator, Stainless Steel Appliance(s) | |
| Not in DB | |
| Park, Curbs, Sidewalks, Street Paved | |
| — | |
| — | |
| — |
Tax History
| Year | Property Taxes |
|---|---|
| 2021 | $6,963 |
Contact Agent
Nearby Similar Homes
Nearby Sold Comparables
Contact Agent
Listing Provided By
Keller Williams Preferred Rlty








