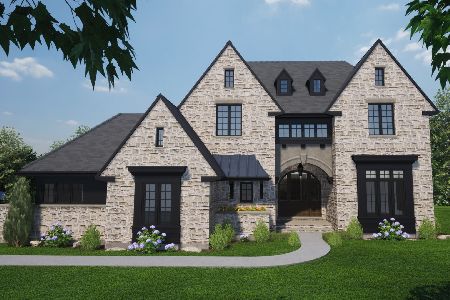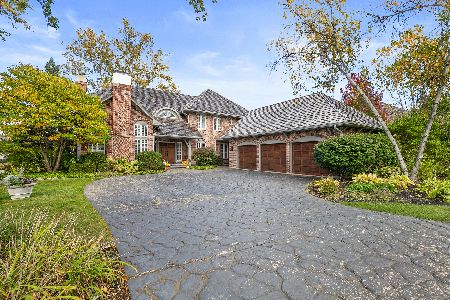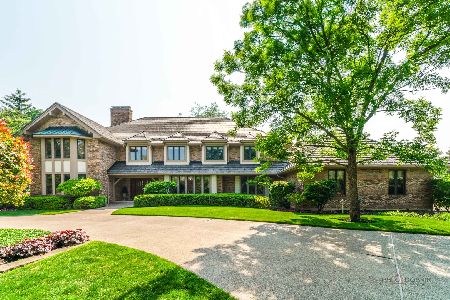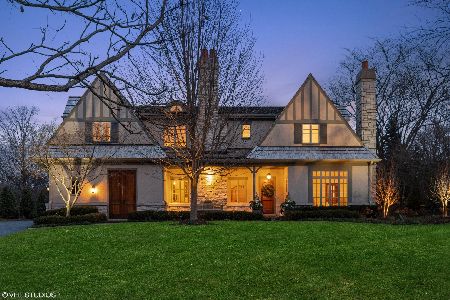1230 Kajer Lane, Lake Forest, Illinois 60045
$1,100,000
|
Sold
|
|
| Status: | Closed |
| Sqft: | 4,303 |
| Cost/Sqft: | $278 |
| Beds: | 4 |
| Baths: | 5 |
| Year Built: | 1989 |
| Property Taxes: | $17,023 |
| Days On Market: | 2718 |
| Lot Size: | 0,53 |
Description
Beautiful Arbor Ridge Georgian in premier cul de sac location with private backyard. Move in ready family home with over 6200 sq ft of finished living space on four levels. Large updated kitchen open to family room. First floor office, full bath, and cathedral sunroom. Flawless master suite with new luxury bath and custom his/her walk in closets. Huge attic storage with access from 2nd fl and 3rd fl retreat with built in beds. Finished lower level featuring versatile Murphy bedroom, full bath, kitchen, media, workout and game areas. Short walk to school and tennis courts. Convenient to Metra train, shopping, restaurants and highway access. Impeccably maintained. The perfect family home!!
Property Specifics
| Single Family | |
| — | |
| Georgian | |
| 1989 | |
| Full | |
| — | |
| No | |
| 0.53 |
| Lake | |
| Arbor Ridge | |
| 650 / Annual | |
| Other | |
| Public | |
| Public Sewer, Sewer-Storm | |
| 10008766 | |
| 16073030520000 |
Nearby Schools
| NAME: | DISTRICT: | DISTANCE: | |
|---|---|---|---|
|
Grade School
Everett Elementary School |
67 | — | |
|
Middle School
Deer Path Middle School |
67 | Not in DB | |
|
High School
Lake Forest High School |
115 | Not in DB | |
Property History
| DATE: | EVENT: | PRICE: | SOURCE: |
|---|---|---|---|
| 14 Dec, 2018 | Sold | $1,100,000 | MRED MLS |
| 19 Oct, 2018 | Under contract | $1,195,000 | MRED MLS |
| 6 Jul, 2018 | Listed for sale | $1,195,000 | MRED MLS |
Room Specifics
Total Bedrooms: 5
Bedrooms Above Ground: 4
Bedrooms Below Ground: 1
Dimensions: —
Floor Type: Carpet
Dimensions: —
Floor Type: Carpet
Dimensions: —
Floor Type: Carpet
Dimensions: —
Floor Type: —
Full Bathrooms: 5
Bathroom Amenities: Separate Shower,Double Sink,Soaking Tub
Bathroom in Basement: 1
Rooms: Bedroom 5,Breakfast Room,Office,Storage,Bonus Room,Recreation Room,Game Room,Exercise Room,Media Room,Sun Room
Basement Description: Finished,Exterior Access
Other Specifics
| 3 | |
| Concrete Perimeter | |
| Asphalt | |
| Deck, Storms/Screens | |
| Cul-De-Sac | |
| 167X42X179X160X55X35 | |
| Finished,Full,Interior Stair,Unfinished | |
| Full | |
| Vaulted/Cathedral Ceilings, Skylight(s), Bar-Wet, Hardwood Floors, First Floor Laundry, First Floor Full Bath | |
| Microwave, Dishwasher, Refrigerator, Disposal, Cooktop, Built-In Oven | |
| Not in DB | |
| Sidewalks, Street Lights, Street Paved | |
| — | |
| — | |
| Wood Burning, Gas Starter |
Tax History
| Year | Property Taxes |
|---|---|
| 2018 | $17,023 |
Contact Agent
Nearby Similar Homes
Nearby Sold Comparables
Contact Agent
Listing Provided By
@properties











