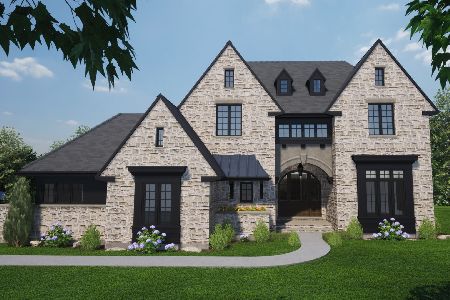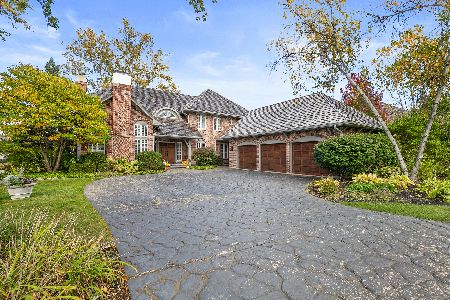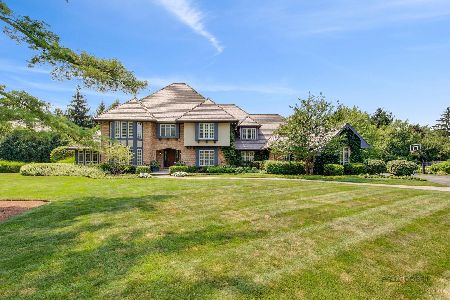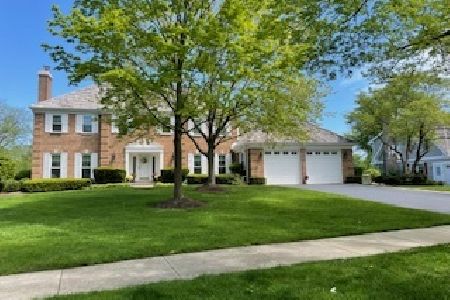1227 Kajer Lane, Lake Forest, Illinois 60045
$1,276,000
|
Sold
|
|
| Status: | Closed |
| Sqft: | 4,824 |
| Cost/Sqft: | $290 |
| Beds: | 5 |
| Baths: | 7 |
| Year Built: | 1989 |
| Property Taxes: | $20,349 |
| Days On Market: | 4098 |
| Lot Size: | 0,57 |
Description
Fabulous New England light-filled colonial on large cul-de-sac lot in Arbor Ridge. This home has a beautiful updated kitchen with open family room, gorgeous, newly renovated baths and all ensuite bedrooms. First floor office boasts a wall of built-ins and overlooks the property on three sides. Hardwood floors, butler's pantry, large island, four en-suite bedrooms and finished bsmt. Walk to train, Everett and west LF.
Property Specifics
| Single Family | |
| — | |
| Colonial | |
| 1989 | |
| Full | |
| — | |
| No | |
| 0.57 |
| Lake | |
| Arbor Ridge | |
| 685 / Annual | |
| None | |
| Lake Michigan,Public | |
| Public Sewer, Sewer-Storm | |
| 08742452 | |
| 16073030540000 |
Nearby Schools
| NAME: | DISTRICT: | DISTANCE: | |
|---|---|---|---|
|
Grade School
Everett Elementary School |
67 | — | |
|
Middle School
Deer Path Middle School |
67 | Not in DB | |
|
High School
Lake Forest High School |
115 | Not in DB | |
Property History
| DATE: | EVENT: | PRICE: | SOURCE: |
|---|---|---|---|
| 8 Aug, 2012 | Sold | $1,250,000 | MRED MLS |
| 8 Aug, 2012 | Under contract | $1,250,000 | MRED MLS |
| 8 Aug, 2012 | Listed for sale | $1,250,000 | MRED MLS |
| 30 Jun, 2015 | Sold | $1,276,000 | MRED MLS |
| 19 Mar, 2015 | Under contract | $1,399,900 | MRED MLS |
| 1 Oct, 2014 | Listed for sale | $1,399,900 | MRED MLS |
| 15 Jul, 2025 | Sold | $1,725,000 | MRED MLS |
| 6 Apr, 2025 | Under contract | $1,700,000 | MRED MLS |
| 3 Apr, 2025 | Listed for sale | $1,700,000 | MRED MLS |
Room Specifics
Total Bedrooms: 5
Bedrooms Above Ground: 5
Bedrooms Below Ground: 0
Dimensions: —
Floor Type: Carpet
Dimensions: —
Floor Type: Carpet
Dimensions: —
Floor Type: Carpet
Dimensions: —
Floor Type: —
Full Bathrooms: 7
Bathroom Amenities: Whirlpool,Separate Shower,Double Sink
Bathroom in Basement: 1
Rooms: Bedroom 5,Eating Area,Foyer,Office,Recreation Room
Basement Description: Finished
Other Specifics
| 3 | |
| Concrete Perimeter | |
| Asphalt | |
| Deck, Hot Tub, Brick Paver Patio, Storms/Screens | |
| Cul-De-Sac,Park Adjacent | |
| 55X175.43X246.46X221.63 | |
| Unfinished | |
| Full | |
| Vaulted/Cathedral Ceilings, Bar-Wet, Hardwood Floors, Heated Floors, First Floor Laundry | |
| Double Oven, Range, Microwave, Dishwasher, High End Refrigerator, Disposal | |
| Not in DB | |
| Tennis Courts, Street Lights, Street Paved | |
| — | |
| — | |
| Wood Burning, Gas Log |
Tax History
| Year | Property Taxes |
|---|---|
| 2012 | $18,850 |
| 2015 | $20,349 |
| 2025 | $27,101 |
Contact Agent
Nearby Similar Homes
Nearby Sold Comparables
Contact Agent
Listing Provided By
@properties











