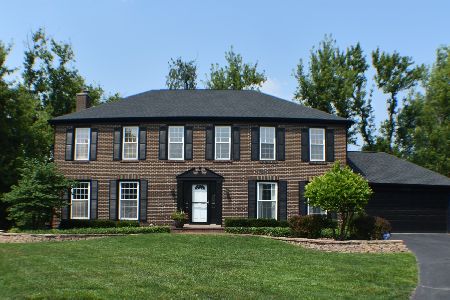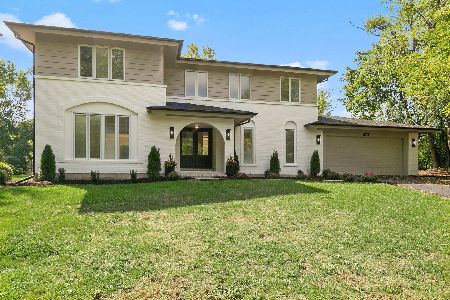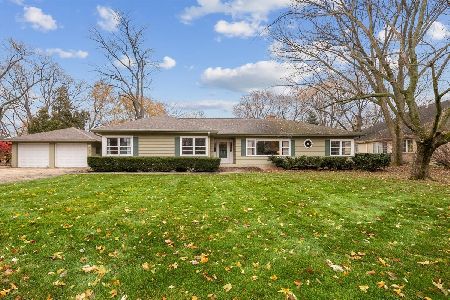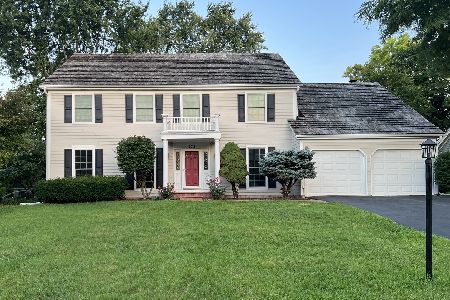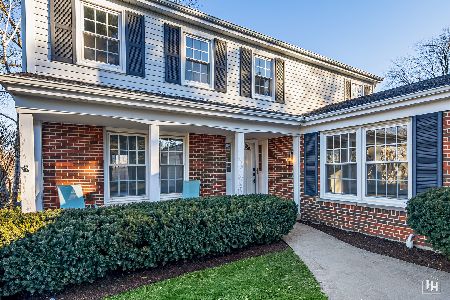1230 Oak Ridge Circle, Barrington, Illinois 60010
$552,000
|
Sold
|
|
| Status: | Closed |
| Sqft: | 0 |
| Cost/Sqft: | — |
| Beds: | 4 |
| Baths: | 3 |
| Year Built: | 1966 |
| Property Taxes: | $8,803 |
| Days On Market: | 5444 |
| Lot Size: | 0,00 |
Description
This Highly Desirable Fox Point Beauty Screams "Character!" Totally Updated W/Mechanicals-Roof-Siding-Windows! Newer Kitchen With Granite, SS Appliances Overlooks Private Yard. Large Formal Living/Dining Room. Family Room W/Focal Point Frplce. Big Bedrooms! Updated Beautiful Bathrooms! 1st Floor Office/Den. Hrdwd Floors Thru-Out! Finished Bsmnt W/Wet Bar. Freshly Painted. Close To Town/Train! Pool*Park*Tennis*Lake!
Property Specifics
| Single Family | |
| — | |
| Colonial | |
| 1966 | |
| Full | |
| CUSTOM | |
| No | |
| — |
| Cook | |
| Fox Point | |
| 840 / Annual | |
| Pool,Lake Rights | |
| Public | |
| Public Sewer | |
| 07709433 | |
| 02061070050000 |
Nearby Schools
| NAME: | DISTRICT: | DISTANCE: | |
|---|---|---|---|
|
Grade School
Arnett C Lines Elementary School |
220 | — | |
|
Middle School
Barrington Middle School - Stati |
220 | Not in DB | |
|
High School
Barrington High School |
220 | Not in DB | |
Property History
| DATE: | EVENT: | PRICE: | SOURCE: |
|---|---|---|---|
| 24 Jun, 2010 | Sold | $555,000 | MRED MLS |
| 30 Apr, 2010 | Under contract | $599,000 | MRED MLS |
| — | Last price change | $610,000 | MRED MLS |
| 14 Jan, 2010 | Listed for sale | $625,000 | MRED MLS |
| 1 Apr, 2011 | Sold | $552,000 | MRED MLS |
| 16 Feb, 2011 | Under contract | $599,000 | MRED MLS |
| 13 Jan, 2011 | Listed for sale | $599,000 | MRED MLS |
Room Specifics
Total Bedrooms: 4
Bedrooms Above Ground: 4
Bedrooms Below Ground: 0
Dimensions: —
Floor Type: Hardwood
Dimensions: —
Floor Type: Hardwood
Dimensions: —
Floor Type: Hardwood
Full Bathrooms: 3
Bathroom Amenities: —
Bathroom in Basement: 0
Rooms: Office,Recreation Room
Basement Description: Finished
Other Specifics
| 2 | |
| Concrete Perimeter | |
| Asphalt | |
| Patio | |
| Landscaped | |
| 110X155X110X118 | |
| Unfinished | |
| Full | |
| Hardwood Floors, First Floor Laundry | |
| Double Oven, Microwave, Dishwasher, Refrigerator, Disposal | |
| Not in DB | |
| Pool, Tennis Courts, Water Rights | |
| — | |
| — | |
| Wood Burning |
Tax History
| Year | Property Taxes |
|---|---|
| 2010 | $7,680 |
| 2011 | $8,803 |
Contact Agent
Nearby Similar Homes
Nearby Sold Comparables
Contact Agent
Listing Provided By
Century 21 American Sketchbook

