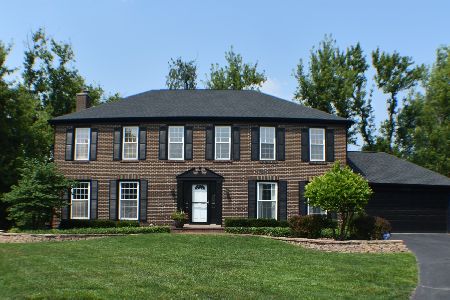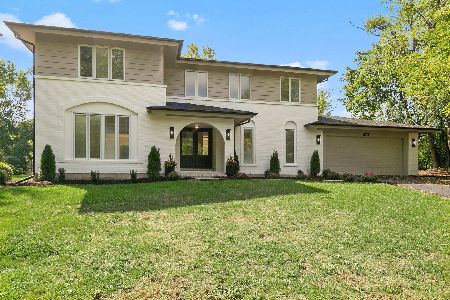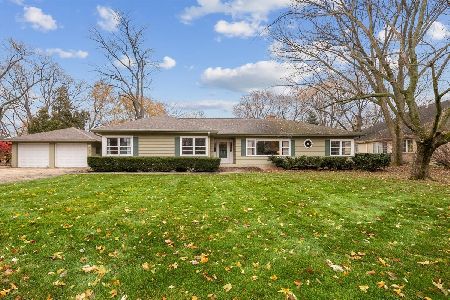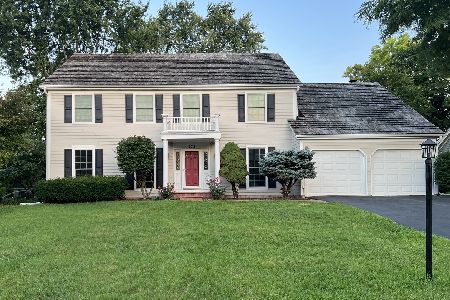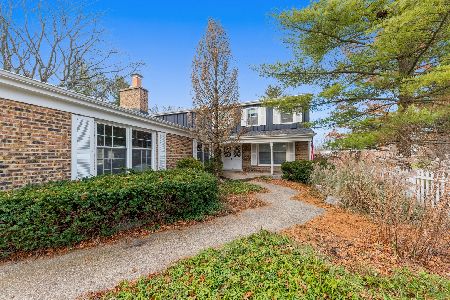350 Red Barn Lane, Barrington, Illinois 60010
$677,000
|
Sold
|
|
| Status: | Closed |
| Sqft: | 3,478 |
| Cost/Sqft: | $208 |
| Beds: | 5 |
| Baths: | 4 |
| Year Built: | 1970 |
| Property Taxes: | $10,976 |
| Days On Market: | 3504 |
| Lot Size: | 0,51 |
Description
Fox Point at its BEST! Exceptionally well-maintained large 5 bedroom, 3.5 baths. Furnace, A C, Windows all replaced. Newer tear off Roof. Move in ready!!! Freshly painted. Hardwood throughout. Updated Cherry Kitchen opens to family room w/ fireplace. Large 1st Floor Office w/ custom built-ins. Private 3 Season Porch boasts vaulted ceiling & skylights. Newly finished basement includes Home Theater, full bath, plus ample room for pool table & exercise equipment. 1/2 acre interior lot, professionally landscaped for privacy includes 2 tiered composite deck with paver patio & sidewalks. Details abound! Upgraded side-load garage with epoxy floor & door, Concrete Driveway with side apron, Maintenance Free Exterior, High end Security System. This home has it all! Fox Point amenities include Pool, Lake, Tennis Courts, Playground and Social Activities. Check out "other media" for drone video of the lake in Fox Point. Walk to train. Skip to school K-8.
Property Specifics
| Single Family | |
| — | |
| Colonial | |
| 1970 | |
| Partial | |
| CUSTOM ROANOKE | |
| No | |
| 0.51 |
| Cook | |
| Fox Point | |
| 950 / Annual | |
| Insurance,Clubhouse,Pool,Lake Rights | |
| Public | |
| Public Sewer | |
| 09217787 | |
| 02061070030000 |
Nearby Schools
| NAME: | DISTRICT: | DISTANCE: | |
|---|---|---|---|
|
Grade School
Arnett C Lines Elementary School |
220 | — | |
|
Middle School
Barrington Middle School - Stati |
220 | Not in DB | |
|
High School
Barrington High School |
220 | Not in DB | |
Property History
| DATE: | EVENT: | PRICE: | SOURCE: |
|---|---|---|---|
| 1 Nov, 2016 | Sold | $677,000 | MRED MLS |
| 6 Oct, 2016 | Under contract | $725,000 | MRED MLS |
| — | Last price change | $750,000 | MRED MLS |
| 6 May, 2016 | Listed for sale | $750,000 | MRED MLS |
Room Specifics
Total Bedrooms: 5
Bedrooms Above Ground: 5
Bedrooms Below Ground: 0
Dimensions: —
Floor Type: Carpet
Dimensions: —
Floor Type: Carpet
Dimensions: —
Floor Type: Hardwood
Dimensions: —
Floor Type: —
Full Bathrooms: 4
Bathroom Amenities: Double Sink,Garden Tub
Bathroom in Basement: 1
Rooms: Bedroom 5,Eating Area,Office,Recreation Room,Workshop,Deck,Screened Porch,Theatre Room
Basement Description: Finished
Other Specifics
| 2.5 | |
| Concrete Perimeter | |
| Concrete | |
| Deck, Porch Screened, Brick Paver Patio, Storms/Screens | |
| Landscaped | |
| 139X189X93X188 | |
| Unfinished | |
| Full | |
| Vaulted/Cathedral Ceilings, Skylight(s), Hardwood Floors, First Floor Laundry | |
| Microwave, Dishwasher, High End Refrigerator, Washer, Dryer, Disposal, Stainless Steel Appliance(s) | |
| Not in DB | |
| Pool, Tennis Courts, Water Rights, Street Lights | |
| — | |
| — | |
| Attached Fireplace Doors/Screen, Gas Log |
Tax History
| Year | Property Taxes |
|---|---|
| 2016 | $10,976 |
Contact Agent
Nearby Similar Homes
Nearby Sold Comparables
Contact Agent
Listing Provided By
Keller Williams Success Realty

