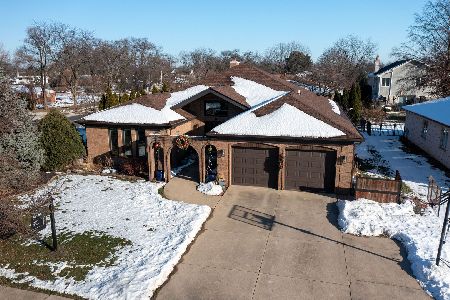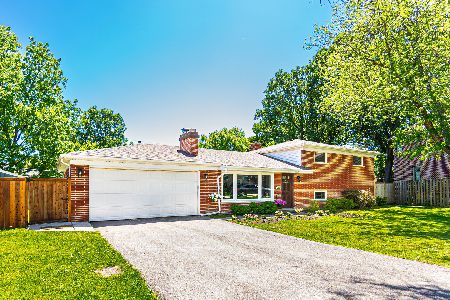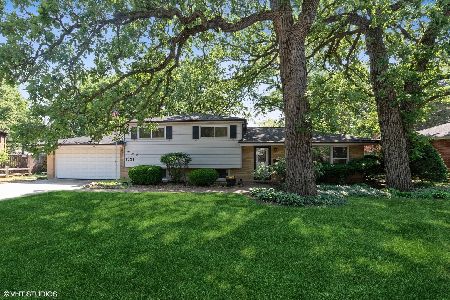1230 Pfingsten Road, Glenview, Illinois 60025
$417,000
|
Sold
|
|
| Status: | Closed |
| Sqft: | 1,137 |
| Cost/Sqft: | $374 |
| Beds: | 3 |
| Baths: | 2 |
| Year Built: | 1960 |
| Property Taxes: | $7,533 |
| Days On Market: | 2453 |
| Lot Size: | 0,27 |
Description
Wonderful updated home in a quiet, green, Glenview cul-de-sac. Many updates include hardwood floors, updated kitchen with stainless appliances and quartz countertops, family room, updated baths, newer roof, new driveway...Practical open layout, generous closets, fabulous pantry/mudroom offers tons of storage, connects garage to kitchen, sliding doors open to patio and open to an enormous fenced back yard. Excellent location, quick walk to wonderful Flick park and outdoor pool. Short drive to all conveniences. You will love this house, come see!
Property Specifics
| Single Family | |
| — | |
| — | |
| 1960 | |
| Partial | |
| — | |
| No | |
| 0.27 |
| Cook | |
| — | |
| 0 / Not Applicable | |
| None | |
| Lake Michigan | |
| Public Sewer | |
| 10365920 | |
| 04322040230000 |
Nearby Schools
| NAME: | DISTRICT: | DISTANCE: | |
|---|---|---|---|
|
Grade School
Springman Middle School |
34 | — | |
|
Middle School
Springman Middle School |
34 | Not in DB | |
|
High School
Glenbrook South High School |
225 | Not in DB | |
Property History
| DATE: | EVENT: | PRICE: | SOURCE: |
|---|---|---|---|
| 18 Feb, 2014 | Sold | $235,000 | MRED MLS |
| 21 Nov, 2013 | Under contract | $250,000 | MRED MLS |
| — | Last price change | $300,000 | MRED MLS |
| 2 Jan, 2013 | Listed for sale | $500,000 | MRED MLS |
| 17 Jun, 2019 | Sold | $417,000 | MRED MLS |
| 7 May, 2019 | Under contract | $425,000 | MRED MLS |
| 2 May, 2019 | Listed for sale | $425,000 | MRED MLS |
| 11 Oct, 2022 | Sold | $490,000 | MRED MLS |
| 30 Aug, 2022 | Under contract | $494,900 | MRED MLS |
| 10 Aug, 2022 | Listed for sale | $494,900 | MRED MLS |
Room Specifics
Total Bedrooms: 3
Bedrooms Above Ground: 3
Bedrooms Below Ground: 0
Dimensions: —
Floor Type: Hardwood
Dimensions: —
Floor Type: Hardwood
Full Bathrooms: 2
Bathroom Amenities: Separate Shower,Double Sink,Soaking Tub
Bathroom in Basement: 1
Rooms: Utility Room-Lower Level,Pantry
Basement Description: Finished
Other Specifics
| 2 | |
| — | |
| — | |
| — | |
| — | |
| 100 X 125 | |
| Unfinished | |
| None | |
| Hardwood Floors | |
| — | |
| Not in DB | |
| Street Paved | |
| — | |
| — | |
| Wood Burning |
Tax History
| Year | Property Taxes |
|---|---|
| 2014 | $5,724 |
| 2019 | $7,533 |
| 2022 | $8,972 |
Contact Agent
Nearby Similar Homes
Nearby Sold Comparables
Contact Agent
Listing Provided By
Homesmart Connect LLC









