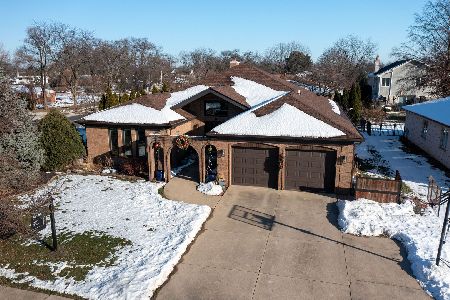1231 Castle Drive, Glenview, Illinois 60025
$385,000
|
Sold
|
|
| Status: | Closed |
| Sqft: | 1,152 |
| Cost/Sqft: | $356 |
| Beds: | 3 |
| Baths: | 2 |
| Year Built: | 1960 |
| Property Taxes: | $3,015 |
| Days On Market: | 1626 |
| Lot Size: | 0,23 |
Description
Located on quiet cul-de-sac in desirable Flick Park Subdivision, this original owner home has been meticulously maintained since 1960. Inviting 3-bedroom, 2 full bath, split level home in Glenbrook South High School District. This home features hardwood flooring, 10" crown molding, dine in kitchen and attached two car garage. Finished basement perfect for office space, family room or playroom. Crawl space offers ample storage. Large, fenced backyard with gorgeous mature trees, pond, screened gazebo, and deck make this the perfect entertaining oasis. Walking distance to all flick park has to offer; pool, park, playground, tennis courts, sledding hill, and walking trails. Also walking distance to Glen Grove elementary school. There is easy access to shopping, restaurants and Forest Preserves. Updates include: HWH 2018, Furnace 2019 & AC 2020. This is an Estate and being sold AS-IS.
Property Specifics
| Single Family | |
| — | |
| Bi-Level | |
| 1960 | |
| Partial | |
| — | |
| No | |
| 0.23 |
| Cook | |
| — | |
| — / Not Applicable | |
| None | |
| Lake Michigan | |
| Public Sewer | |
| 11181435 | |
| 04322040160000 |
Nearby Schools
| NAME: | DISTRICT: | DISTANCE: | |
|---|---|---|---|
|
Grade School
Westbrook Elementary School |
34 | — | |
|
Middle School
Springman Middle School |
34 | Not in DB | |
|
High School
Glenbrook South High School |
225 | Not in DB | |
|
Alternate Elementary School
Glen Grove Elementary School |
— | Not in DB | |
Property History
| DATE: | EVENT: | PRICE: | SOURCE: |
|---|---|---|---|
| 3 Nov, 2021 | Sold | $385,000 | MRED MLS |
| 19 Sep, 2021 | Under contract | $409,925 | MRED MLS |
| 6 Aug, 2021 | Listed for sale | $409,925 | MRED MLS |
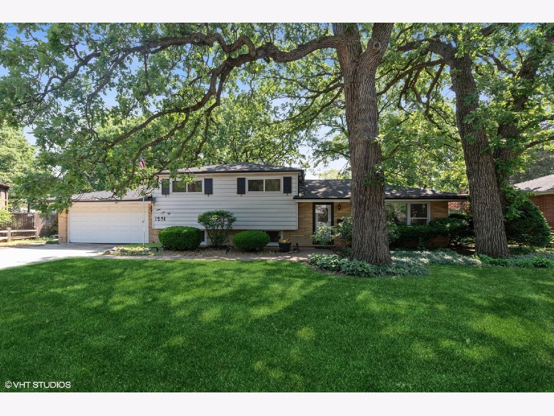
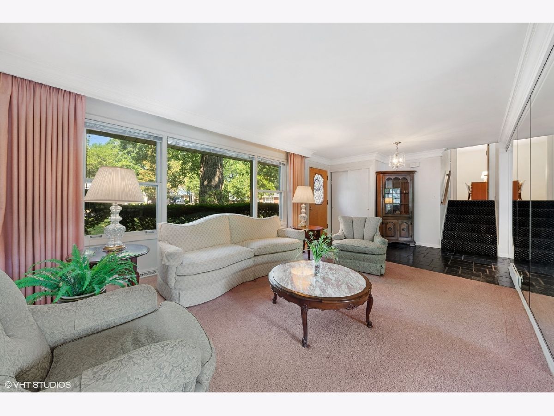
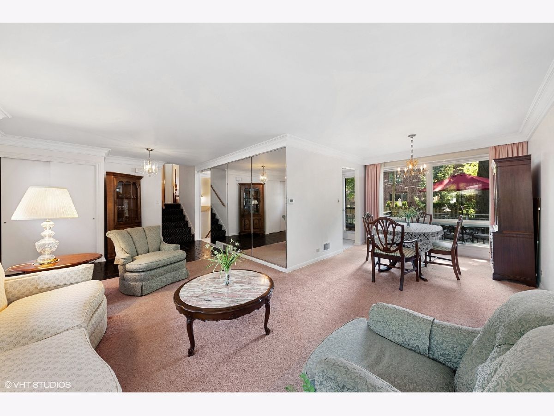
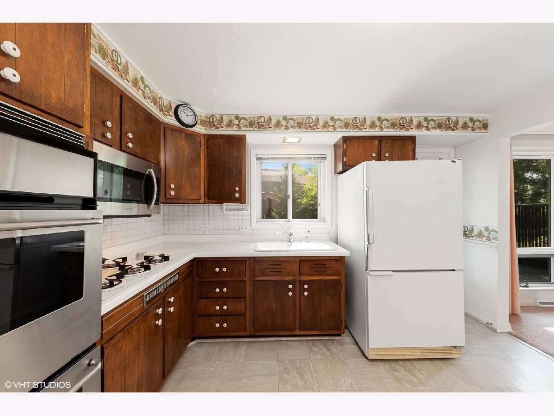
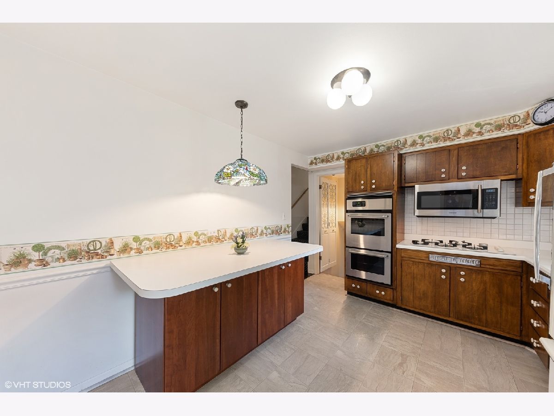
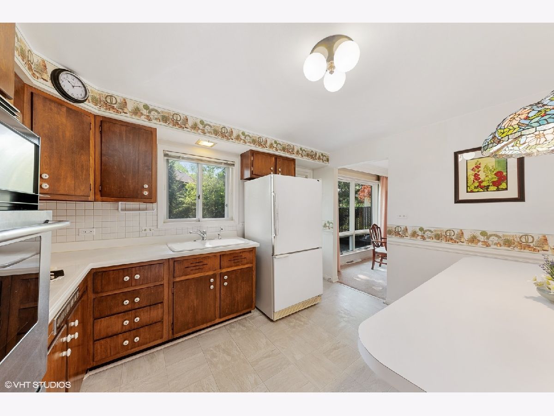
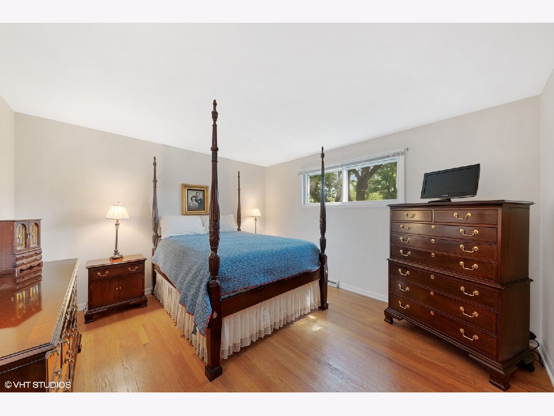
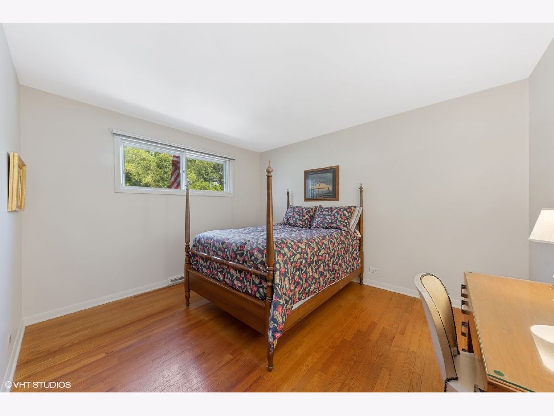
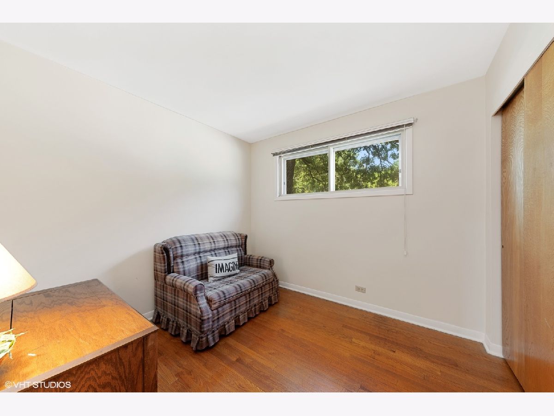
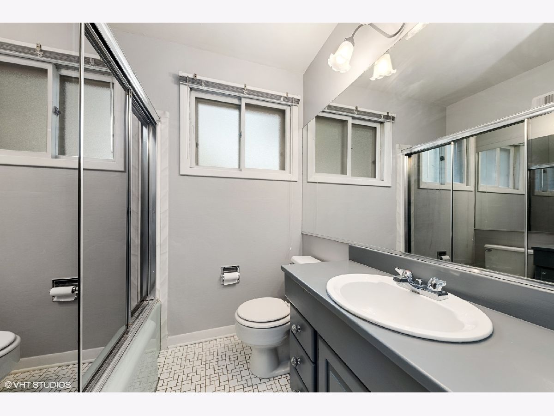
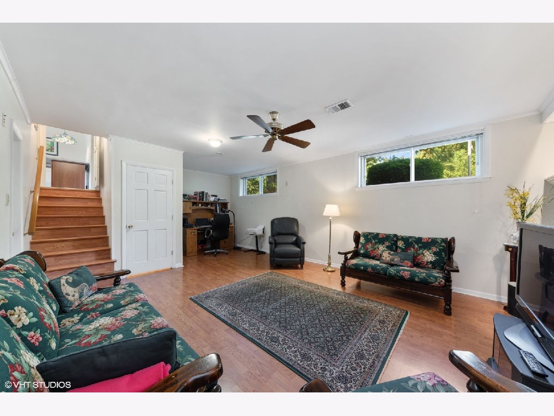
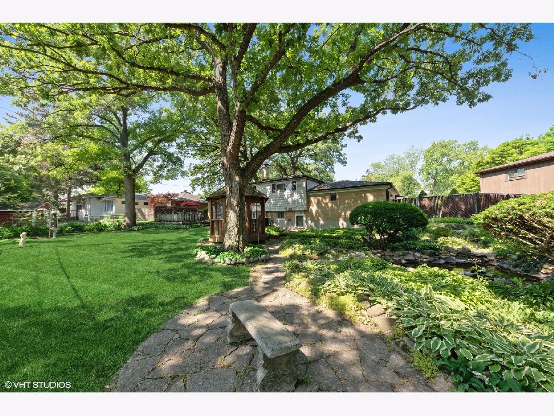
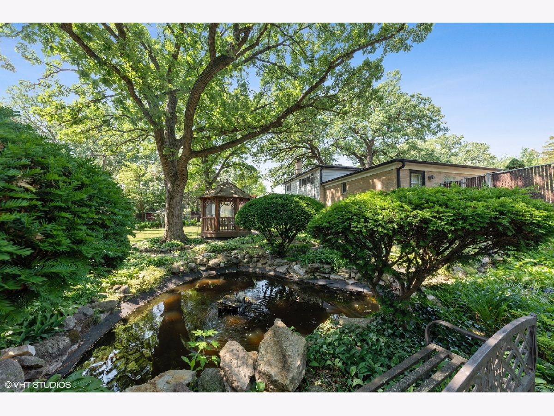
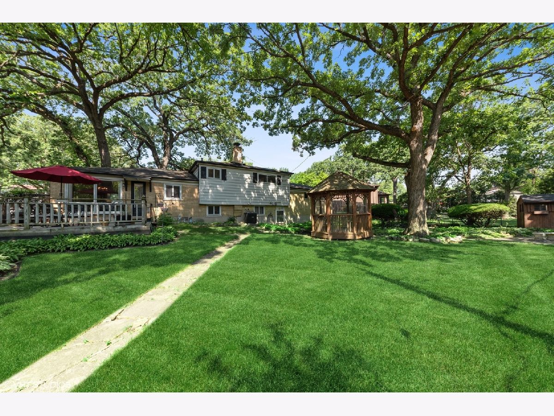
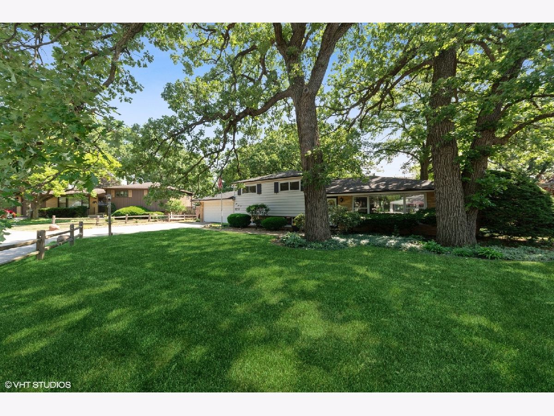
Room Specifics
Total Bedrooms: 3
Bedrooms Above Ground: 3
Bedrooms Below Ground: 0
Dimensions: —
Floor Type: Hardwood
Dimensions: —
Floor Type: Hardwood
Full Bathrooms: 2
Bathroom Amenities: —
Bathroom in Basement: 0
Rooms: No additional rooms
Basement Description: Finished,Crawl,Egress Window,Rec/Family Area,Storage Space
Other Specifics
| 2 | |
| — | |
| Concrete | |
| Deck, Screened Patio, Storms/Screens, Outdoor Grill | |
| Cul-De-Sac,Fenced Yard,Mature Trees,Garden | |
| 9913 | |
| — | |
| None | |
| Hardwood Floors | |
| Double Oven, Microwave, Refrigerator, Washer, Dryer, Gas Cooktop | |
| Not in DB | |
| Park, Pool, Street Lights, Street Paved | |
| — | |
| — | |
| — |
Tax History
| Year | Property Taxes |
|---|---|
| 2021 | $3,015 |
Contact Agent
Nearby Similar Homes
Nearby Sold Comparables
Contact Agent
Listing Provided By
@properties

