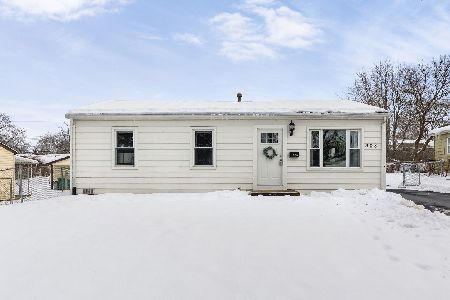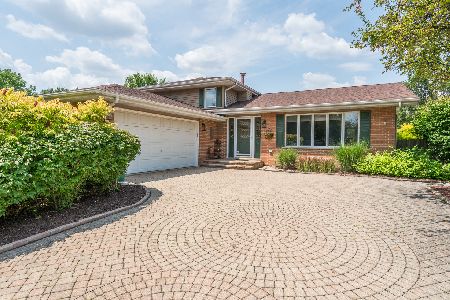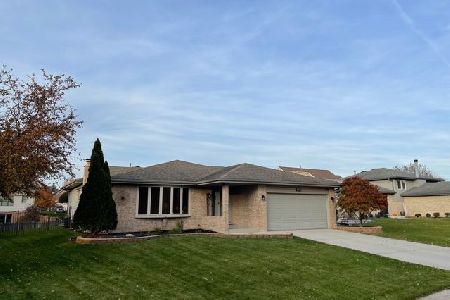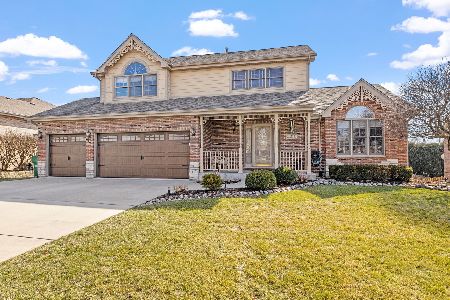1230 Prodehl Drive, Lockport, Illinois 60441
$252,900
|
Sold
|
|
| Status: | Closed |
| Sqft: | 1,902 |
| Cost/Sqft: | $134 |
| Beds: | 3 |
| Baths: | 2 |
| Year Built: | 1990 |
| Property Taxes: | $6,680 |
| Days On Market: | 4252 |
| Lot Size: | 0,24 |
Description
Charming home with 4 finished levels of living space. Bright open floor plan provides plenty of natural light. Vaulted ceilings & hardwood floors on main level. Eat-in kitchen overlooks warm & inviting family room w/fireplace. 3 bedrooms. 2 baths. Remodeled upstairs bath. Large laundry room. Finished sub-basement. Backyard retreat with paver patio, heated in-ground pool & slide. Meticulously maintained.
Property Specifics
| Single Family | |
| — | |
| Quad Level | |
| 1990 | |
| Partial | |
| — | |
| No | |
| 0.24 |
| Will | |
| Regency Point | |
| 0 / Not Applicable | |
| None | |
| Public | |
| Public Sewer | |
| 08628124 | |
| 1104242080140000 |
Property History
| DATE: | EVENT: | PRICE: | SOURCE: |
|---|---|---|---|
| 5 Aug, 2014 | Sold | $252,900 | MRED MLS |
| 16 Jun, 2014 | Under contract | $254,900 | MRED MLS |
| 29 May, 2014 | Listed for sale | $254,900 | MRED MLS |
| 4 Sep, 2024 | Sold | $419,900 | MRED MLS |
| 30 Jul, 2024 | Under contract | $419,000 | MRED MLS |
| 25 Jul, 2024 | Listed for sale | $419,000 | MRED MLS |
Room Specifics
Total Bedrooms: 3
Bedrooms Above Ground: 3
Bedrooms Below Ground: 0
Dimensions: —
Floor Type: Carpet
Dimensions: —
Floor Type: Carpet
Full Bathrooms: 2
Bathroom Amenities: Separate Shower,Double Sink,Soaking Tub
Bathroom in Basement: 0
Rooms: Recreation Room
Basement Description: Finished
Other Specifics
| 2.5 | |
| — | |
| Brick | |
| Brick Paver Patio, In Ground Pool | |
| Fenced Yard | |
| 70X133X93X157 | |
| — | |
| — | |
| Vaulted/Cathedral Ceilings, Skylight(s), Hardwood Floors | |
| Range, Microwave, Dishwasher, Refrigerator, Washer, Dryer, Disposal | |
| Not in DB | |
| Sidewalks, Street Lights, Street Paved | |
| — | |
| — | |
| — |
Tax History
| Year | Property Taxes |
|---|---|
| 2014 | $6,680 |
| 2024 | $8,371 |
Contact Agent
Nearby Sold Comparables
Contact Agent
Listing Provided By
Century 21 Affiliated









