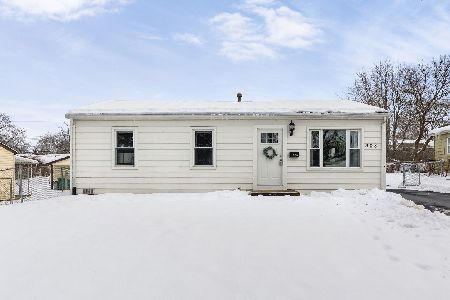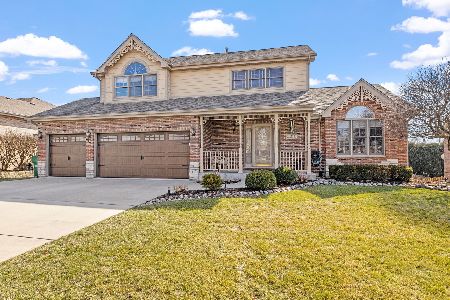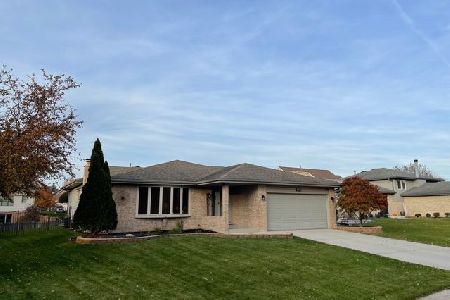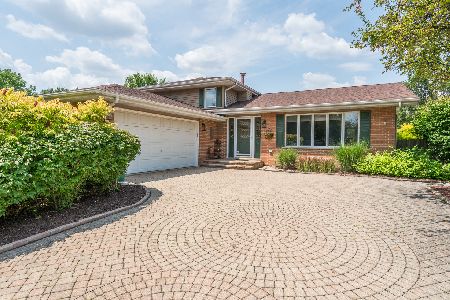1233 Saint Charles Drive, Lockport, Illinois 60441
$410,000
|
Sold
|
|
| Status: | Closed |
| Sqft: | 3,936 |
| Cost/Sqft: | $102 |
| Beds: | 4 |
| Baths: | 4 |
| Year Built: | 2000 |
| Property Taxes: | $8,991 |
| Days On Market: | 1880 |
| Lot Size: | 0,23 |
Description
Great Price! Great Location! Custom-built 3,900sq ft two-story traditional home with a three-car heated garage featuring: four bedrooms, loft, three and one-half bathrooms, living room, family room, dining room, eating area table space kitchen with dark maple cabinets, quartz countertops, large pantry closet, stainless steel appliances, mudroom, mostly hardwood floors, ceramic tiles, and wood laminate flooring, open layout with vaulted cathedral ceilings, solid panel oak doors. Walkout basement with heated floors, custom wooden wet bar with excellent craftsmanship details, recreation/media room wired for a sound system, large laundry room, plenty of storage, and closet space. Large front porch, back concrete patio connected to a second level deck with maintenance-free decking overlooking above the ground heated pool. Composite siding, gutters, and new roof replaced in 2013. All mechanical furnace/AC unit and water heater replaced in 2015. Recently installed insulated garage doors with wifi openers, wifi infrared camera system, and wifi thermostat. Large shed in the back and astroturf installed underneath the deck that never needs maintenance, just minutes from public transportation, dining, shopping, and interstate access.
Property Specifics
| Single Family | |
| — | |
| Traditional | |
| 2000 | |
| Full,Walkout | |
| 2 STORY | |
| No | |
| 0.23 |
| Will | |
| Clover Ridge Estates | |
| — / Not Applicable | |
| None | |
| Community Well | |
| Public Sewer | |
| 10941076 | |
| 1104242080280000 |
Nearby Schools
| NAME: | DISTRICT: | DISTANCE: | |
|---|---|---|---|
|
Grade School
Milne Grove Elementary School |
91 | — | |
|
Middle School
Kelvin Grove Elementary School |
91 | Not in DB | |
|
High School
Lockport Township High School |
205 | Not in DB | |
Property History
| DATE: | EVENT: | PRICE: | SOURCE: |
|---|---|---|---|
| 19 Jan, 2021 | Sold | $410,000 | MRED MLS |
| 13 Dec, 2020 | Under contract | $400,000 | MRED MLS |
| 25 Nov, 2020 | Listed for sale | $400,000 | MRED MLS |
| 31 May, 2023 | Sold | $487,000 | MRED MLS |
| 23 Apr, 2023 | Under contract | $495,900 | MRED MLS |
| 1 Mar, 2023 | Listed for sale | $495,900 | MRED MLS |


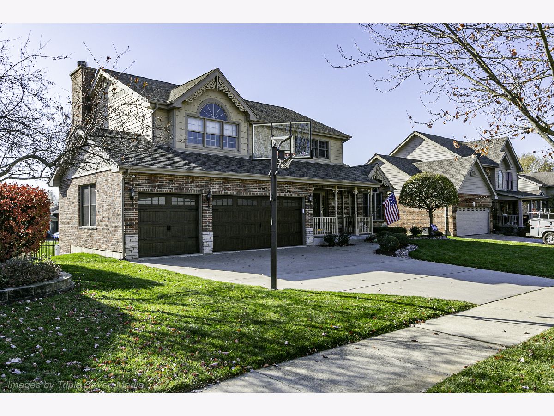










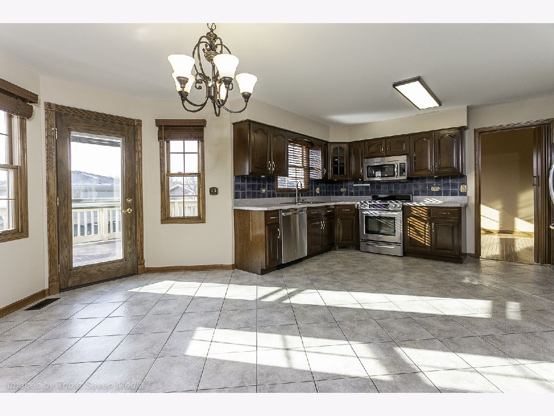

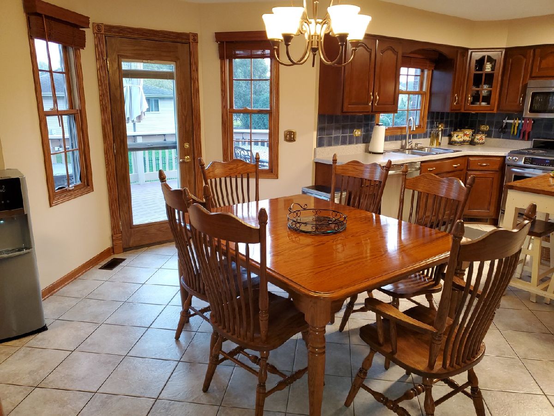

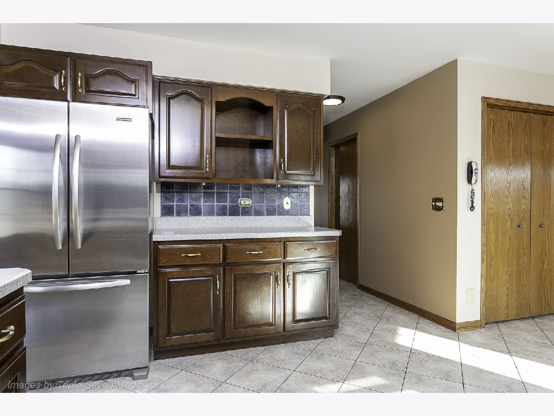







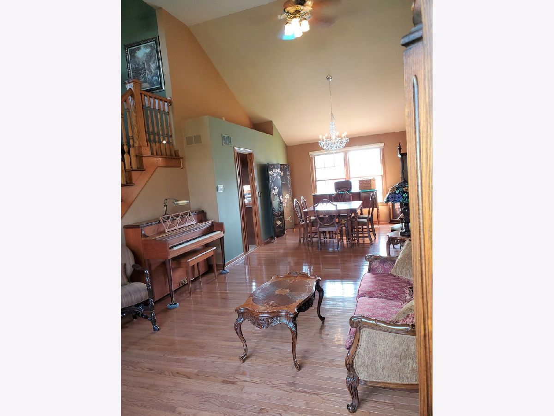



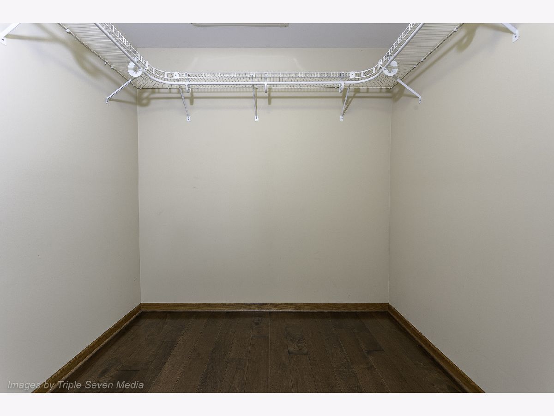



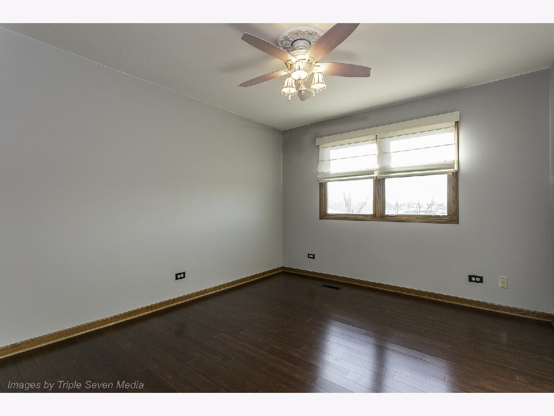

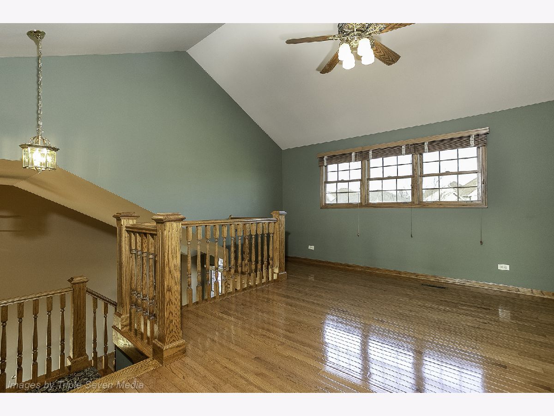
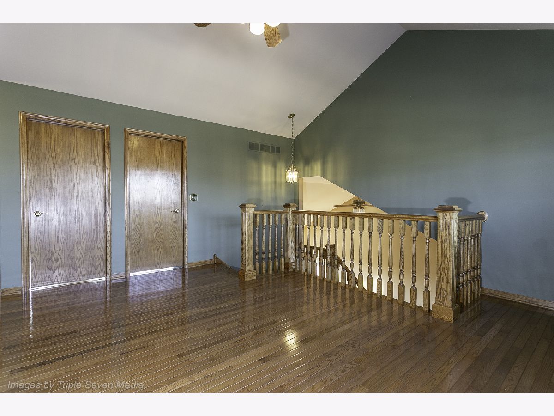






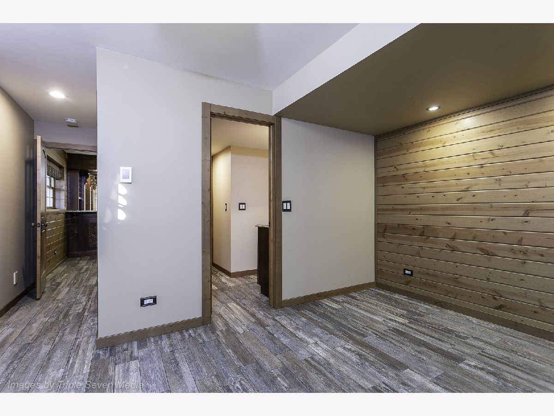

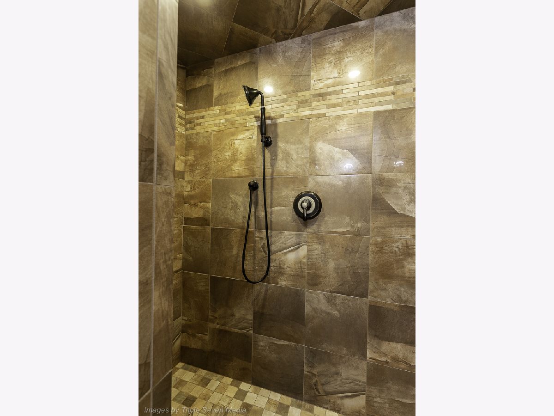
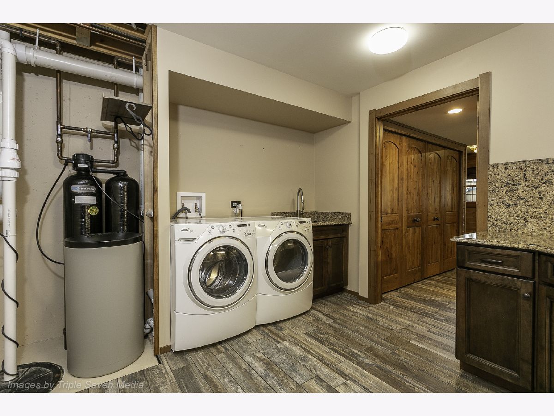

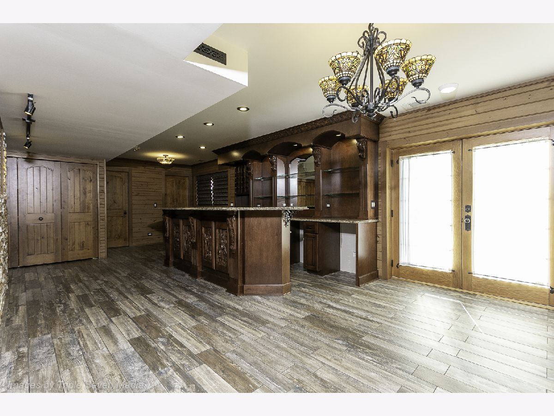
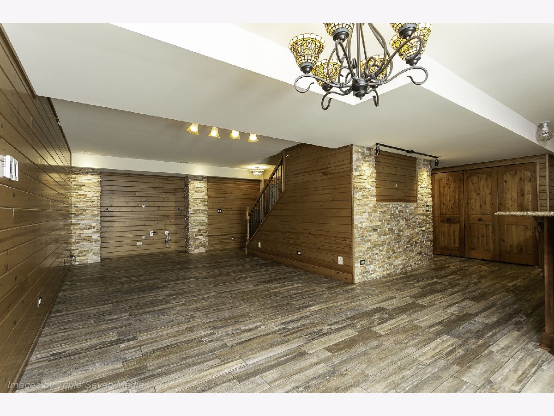
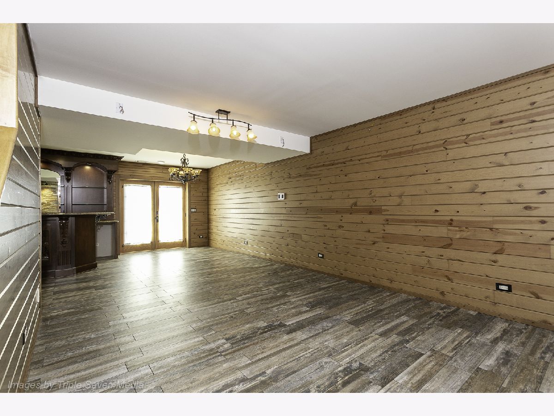




Room Specifics
Total Bedrooms: 4
Bedrooms Above Ground: 4
Bedrooms Below Ground: 0
Dimensions: —
Floor Type: Wood Laminate
Dimensions: —
Floor Type: Wood Laminate
Dimensions: —
Floor Type: Porcelain Tile
Full Bathrooms: 4
Bathroom Amenities: Whirlpool,Separate Shower,Double Sink,Soaking Tub
Bathroom in Basement: 1
Rooms: Breakfast Room,Foyer,Loft,Media Room,Mud Room,Utility Room-Lower Level,Storage,Walk In Closet,Deck
Basement Description: Finished,Exterior Access,Rec/Family Area,Sleeping Area,Storage Space,Walk-Up Access
Other Specifics
| 3 | |
| Concrete Perimeter | |
| Concrete | |
| Deck, Patio, Porch, Above Ground Pool | |
| Fenced Yard,Landscaped | |
| 81X128 | |
| Full,Pull Down Stair,Unfinished | |
| Full | |
| Vaulted/Cathedral Ceilings, Bar-Wet, Hardwood Floors, Wood Laminate Floors, Heated Floors, First Floor Laundry, Walk-In Closet(s), Open Floorplan | |
| Range, Microwave, Dishwasher, Refrigerator, Washer, Dryer, Disposal, Stainless Steel Appliance(s), Water Softener Owned | |
| Not in DB | |
| Park, Curbs, Sidewalks, Street Lights, Street Paved | |
| — | |
| — | |
| Wood Burning, Stubbed in Gas Line |
Tax History
| Year | Property Taxes |
|---|---|
| 2021 | $8,991 |
| 2023 | $772 |
Contact Agent
Nearby Sold Comparables
Contact Agent
Listing Provided By
Charles Rutenberg Realty

