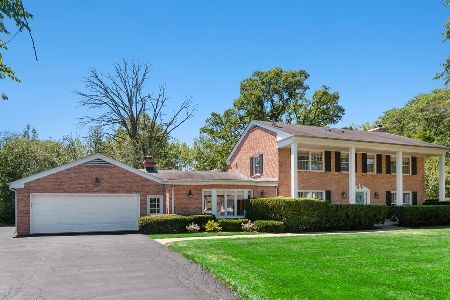1230 Wilson Drive, Lake Forest, Illinois 60045
$910,000
|
Sold
|
|
| Status: | Closed |
| Sqft: | 3,581 |
| Cost/Sqft: | $278 |
| Beds: | 4 |
| Baths: | 4 |
| Year Built: | 1964 |
| Property Taxes: | $14,124 |
| Days On Market: | 4270 |
| Lot Size: | 0,85 |
Description
Exceptional renovations inside and out. Delightful Cape Cod style residence features new cedar siding, new cedar roof, outstanding gardens & patio, screened porch, theatre room & two car garage w/lift for 3rd car. The list goes on- first or second floor master, office, fresh white kitchen opens to family room. Lg living room & formal dining room. All this in a beautiful neighborhood close to schools/transportation.
Property Specifics
| Single Family | |
| — | |
| Cape Cod | |
| 1964 | |
| Partial | |
| — | |
| No | |
| 0.85 |
| Lake | |
| Percy Wilsons Fairway | |
| 0 / Not Applicable | |
| None | |
| Public | |
| Public Sewer | |
| 08618733 | |
| 15124020100000 |
Nearby Schools
| NAME: | DISTRICT: | DISTANCE: | |
|---|---|---|---|
|
Grade School
Everett Elementary School |
67 | — | |
|
Middle School
Deer Path Middle School |
67 | Not in DB | |
|
High School
Lake Forest High School |
115 | Not in DB | |
Property History
| DATE: | EVENT: | PRICE: | SOURCE: |
|---|---|---|---|
| 29 Sep, 2014 | Sold | $910,000 | MRED MLS |
| 6 Aug, 2014 | Under contract | $995,000 | MRED MLS |
| — | Last price change | $1,095,000 | MRED MLS |
| 19 May, 2014 | Listed for sale | $1,095,000 | MRED MLS |
Room Specifics
Total Bedrooms: 4
Bedrooms Above Ground: 4
Bedrooms Below Ground: 0
Dimensions: —
Floor Type: Carpet
Dimensions: —
Floor Type: Hardwood
Dimensions: —
Floor Type: Carpet
Full Bathrooms: 4
Bathroom Amenities: Separate Shower,Double Sink
Bathroom in Basement: 0
Rooms: Eating Area,Exercise Room,Foyer,Office,Recreation Room,Screened Porch,Theatre Room
Basement Description: Finished,Crawl
Other Specifics
| 2 | |
| Concrete Perimeter | |
| Asphalt | |
| Porch Screened, Brick Paver Patio | |
| Corner Lot | |
| 130X264X156X246 | |
| — | |
| Full | |
| Hardwood Floors, First Floor Bedroom, First Floor Laundry, First Floor Full Bath | |
| Double Oven, Microwave, Dishwasher, High End Refrigerator, Washer, Dryer | |
| Not in DB | |
| — | |
| — | |
| — | |
| Wood Burning |
Tax History
| Year | Property Taxes |
|---|---|
| 2014 | $14,124 |
Contact Agent
Nearby Similar Homes
Nearby Sold Comparables
Contact Agent
Listing Provided By
Griffith, Grant & Lackie









