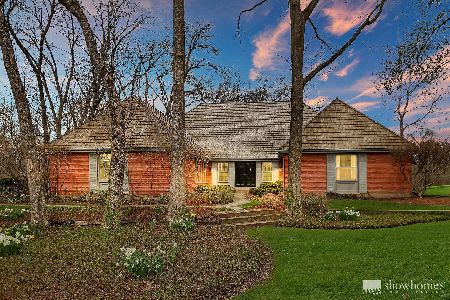1768 Hackberry Lane, Lake Forest, Illinois 60045
$680,000
|
Sold
|
|
| Status: | Closed |
| Sqft: | 3,100 |
| Cost/Sqft: | $235 |
| Beds: | 4 |
| Baths: | 3 |
| Year Built: | 1964 |
| Property Taxes: | $12,490 |
| Days On Market: | 2798 |
| Lot Size: | 0,77 |
Description
This is it-the best value in town!! Close to Schools, shopping and easy airport access. A brick paver walkway leads to this beautifully updated home. Large living room & a separate dining room with hardwood floors, gourmet kitchen with top of the line appliances;Subzero refrigerator, Jenn-Air 6 burners stove, Bosch dishwasher, Jenn-Air 2 built-in ovens & a built-in microwave. Luxurious master suite with huge walk-in closet and bath with whirlpool tub & separate shower. Large bedrooms. Finished recreation room in LL. Private wooded yard with brick paver patio. Outdoor Shed and invisible fence. Lots of large closets throughout and pull down stairs to the attic storage in garage, plus there is an attic storage through a door in the master bedroom closet.
Property Specifics
| Single Family | |
| — | |
| Colonial | |
| 1964 | |
| Partial | |
| — | |
| No | |
| 0.77 |
| Lake | |
| — | |
| 0 / Not Applicable | |
| None | |
| Public | |
| Public Sewer | |
| 09968067 | |
| 15124020090000 |
Nearby Schools
| NAME: | DISTRICT: | DISTANCE: | |
|---|---|---|---|
|
Grade School
Everett Elementary School |
67 | — | |
|
Middle School
Deer Path Middle School |
67 | Not in DB | |
|
High School
Lake Forest High School |
115 | Not in DB | |
Property History
| DATE: | EVENT: | PRICE: | SOURCE: |
|---|---|---|---|
| 24 Oct, 2018 | Sold | $680,000 | MRED MLS |
| 22 Sep, 2018 | Under contract | $729,000 | MRED MLS |
| — | Last price change | $750,000 | MRED MLS |
| 31 May, 2018 | Listed for sale | $750,000 | MRED MLS |
Room Specifics
Total Bedrooms: 4
Bedrooms Above Ground: 4
Bedrooms Below Ground: 0
Dimensions: —
Floor Type: Hardwood
Dimensions: —
Floor Type: Hardwood
Dimensions: —
Floor Type: Hardwood
Full Bathrooms: 3
Bathroom Amenities: Whirlpool,Separate Shower,Double Sink
Bathroom in Basement: 0
Rooms: Breakfast Room,Foyer,Walk In Closet
Basement Description: Finished
Other Specifics
| 2 | |
| Concrete Perimeter | |
| Asphalt | |
| Patio, Brick Paver Patio | |
| Landscaped | |
| 140 X 265 X 115 X 265 | |
| Unfinished | |
| Full | |
| Skylight(s), Bar-Dry, Hardwood Floors, First Floor Laundry | |
| Double Oven, Microwave, Dishwasher, High End Refrigerator, Washer, Dryer, Disposal, Cooktop, Built-In Oven, Range Hood | |
| Not in DB | |
| Sidewalks, Street Paved | |
| — | |
| — | |
| — |
Tax History
| Year | Property Taxes |
|---|---|
| 2018 | $12,490 |
Contact Agent
Nearby Similar Homes
Nearby Sold Comparables
Contact Agent
Listing Provided By
Coldwell Banker Residential









