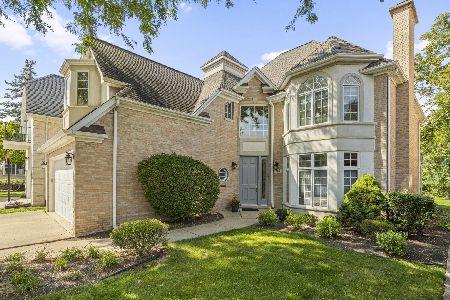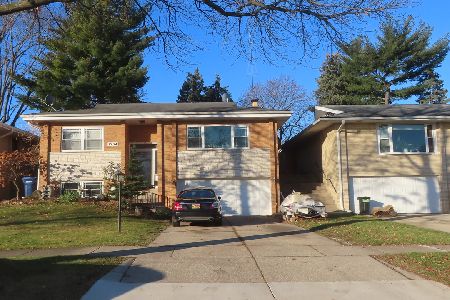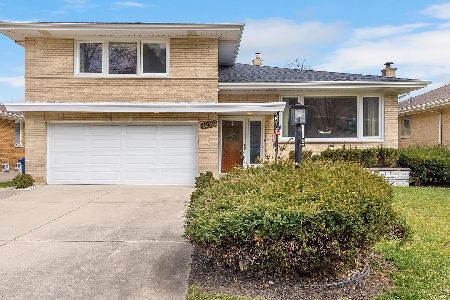1230 Woodside Road, La Grange Park, Illinois 60526
$360,000
|
Sold
|
|
| Status: | Closed |
| Sqft: | 1,696 |
| Cost/Sqft: | $215 |
| Beds: | 3 |
| Baths: | 3 |
| Year Built: | 1964 |
| Property Taxes: | $7,024 |
| Days On Market: | 2955 |
| Lot Size: | 0,16 |
Description
Bright, sunny and spacious describe this affordable brick raised ranch in desirable Robinhood Estates of La Grange Park. NEWLY REFINISHED Hardwood floors throughout most of the main level including living room, dining room and bedrooms. Living room features a large picture window. Main level family room with wood burning fireplace looks out sliding glass doors to back deck and brick patio with a fully fenced yard. Kitchen with pantry opens to family room. Full basement contains a bath with shower, rec room with space enough to add a guest bed, or office. Utility room, laundry and tons of storage, as well. Access to the garage through the lower level. Garage contains two storage closets. Location boasts easy access to the city, area expressways I-290, I-294 and I-55 and both major airports. Parks, schools, Salt Creek Forest Preserve and bike trail to the Brookfield Zoo, all within walking distance! 1.6 miles to La Grange Rd Metra. Highly rated schools, too. This is the whole package
Property Specifics
| Single Family | |
| — | |
| — | |
| 1964 | |
| Full | |
| — | |
| No | |
| 0.16 |
| Cook | |
| — | |
| 0 / Not Applicable | |
| None | |
| Lake Michigan | |
| Public Sewer | |
| 09768337 | |
| 15283070210000 |
Nearby Schools
| NAME: | DISTRICT: | DISTANCE: | |
|---|---|---|---|
|
Grade School
Forest Road Elementary School |
102 | — | |
|
Middle School
Park Junior High School |
102 | Not in DB | |
|
High School
Lyons Twp High School |
204 | Not in DB | |
Property History
| DATE: | EVENT: | PRICE: | SOURCE: |
|---|---|---|---|
| 29 Jan, 2018 | Sold | $360,000 | MRED MLS |
| 7 Dec, 2017 | Under contract | $364,900 | MRED MLS |
| — | Last price change | $374,900 | MRED MLS |
| 14 Oct, 2017 | Listed for sale | $374,900 | MRED MLS |
Room Specifics
Total Bedrooms: 3
Bedrooms Above Ground: 3
Bedrooms Below Ground: 0
Dimensions: —
Floor Type: Hardwood
Dimensions: —
Floor Type: Hardwood
Full Bathrooms: 3
Bathroom Amenities: —
Bathroom in Basement: 1
Rooms: Recreation Room,Storage,Foyer,Deck
Basement Description: Finished
Other Specifics
| 2 | |
| Concrete Perimeter | |
| Concrete | |
| Deck, Porch, Brick Paver Patio | |
| Fenced Yard | |
| 50X133X52X147 | |
| — | |
| None | |
| — | |
| Double Oven, Microwave, Dishwasher, Refrigerator, Washer, Dryer, Disposal, Cooktop | |
| Not in DB | |
| Sidewalks, Street Lights, Street Paved | |
| — | |
| — | |
| Wood Burning |
Tax History
| Year | Property Taxes |
|---|---|
| 2018 | $7,024 |
Contact Agent
Nearby Similar Homes
Nearby Sold Comparables
Contact Agent
Listing Provided By
Coldwell Banker Residential







