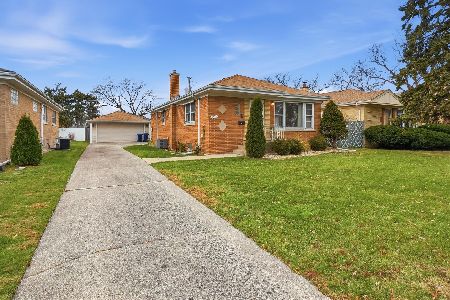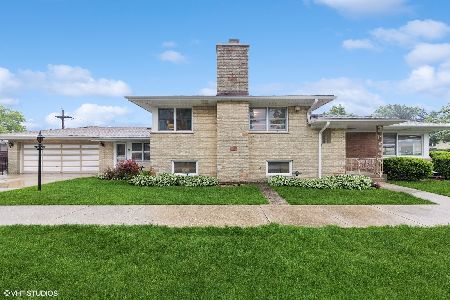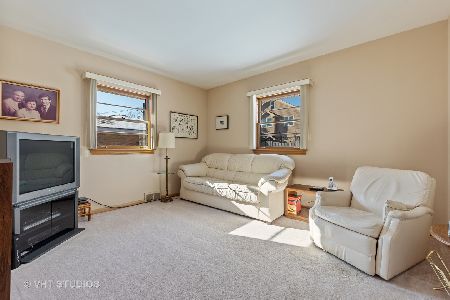1225 Woodside Road, La Grange Park, Illinois 60526
$502,500
|
Sold
|
|
| Status: | Closed |
| Sqft: | 1,520 |
| Cost/Sqft: | $345 |
| Beds: | 3 |
| Baths: | 2 |
| Year Built: | 1965 |
| Property Taxes: | $7,248 |
| Days On Market: | 688 |
| Lot Size: | 0,00 |
Description
Custom built, one owner home - first time on the market! This over-sized bi-level - located in the quiet Robinhood Estates neighborhood - boasts expansive room sizes, a sun-filled floorplan and Mid-Century styling details. The gracious ground floor foyer leads to a spacious living room with crown molding and a large picture window overlooking the tree-lined street. The kitchen features stainless steel appliances, a movable island and is open to the dining room with hardwood floors. Upstairs there are three generous-sized bedrooms - all with oak hardwood floors and ample closet space - a full hall bathroom and two large hall closets. The lower-level family room boasts radiant heated floors, an office nook, a second full bath, direct access to the 2-car attached garage and sliding glass doors to the backyard patio. The sub-basement features radiant heated floors, a large rec room, laundry room and utility room. All of this plus award-winning Forest Road Elementary, Park Jr. High, LT High School, Nazareth Academy, nearby Robinhood Park and Salt Creek bike/walking path! Easy access to both airports and expressways.
Property Specifics
| Single Family | |
| — | |
| — | |
| 1965 | |
| — | |
| BI-LEVEL | |
| No | |
| — |
| Cook | |
| Robinhood Estates | |
| 0 / Not Applicable | |
| — | |
| — | |
| — | |
| 11963158 | |
| 15283080050000 |
Nearby Schools
| NAME: | DISTRICT: | DISTANCE: | |
|---|---|---|---|
|
Grade School
Forest Road Elementary School |
102 | — | |
|
Middle School
Park Junior High School |
102 | Not in DB | |
|
High School
Lyons Twp High School |
204 | Not in DB | |
Property History
| DATE: | EVENT: | PRICE: | SOURCE: |
|---|---|---|---|
| 16 Apr, 2024 | Sold | $502,500 | MRED MLS |
| 29 Feb, 2024 | Under contract | $524,700 | MRED MLS |
| 24 Feb, 2024 | Listed for sale | $524,700 | MRED MLS |
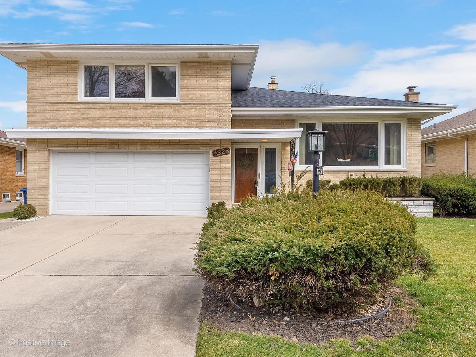
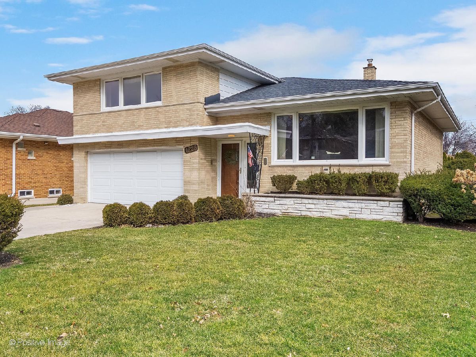
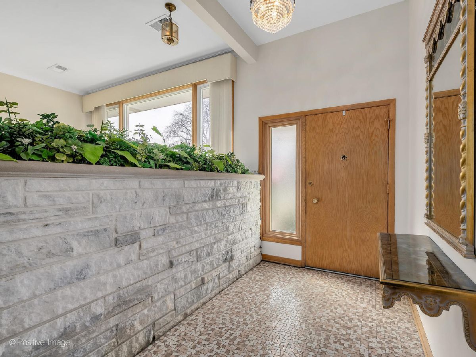
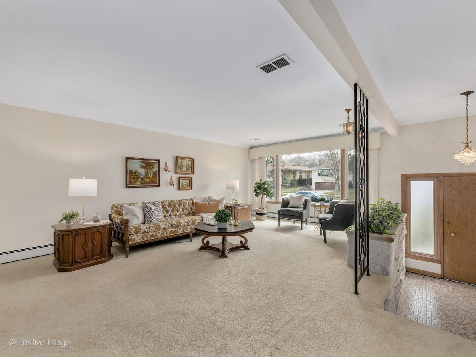
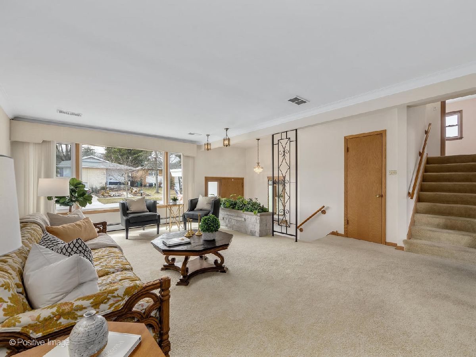
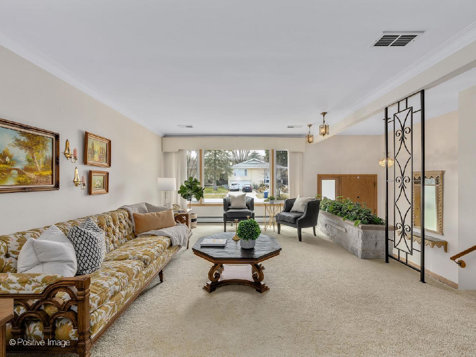
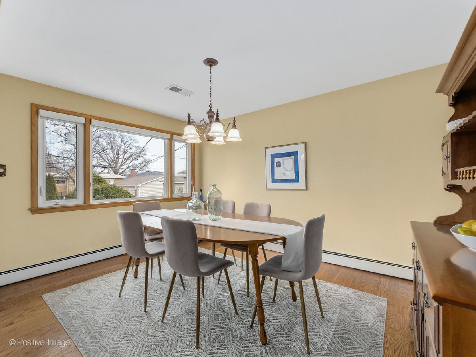
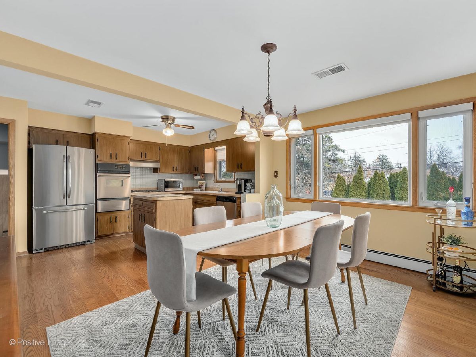
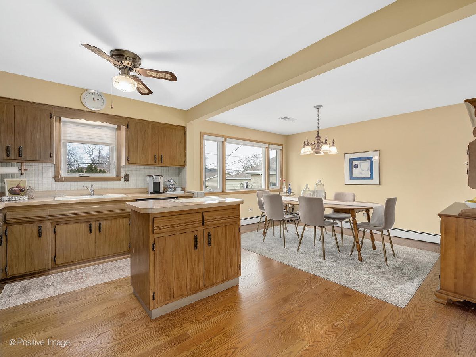
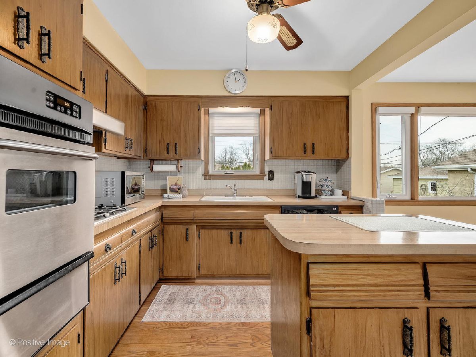
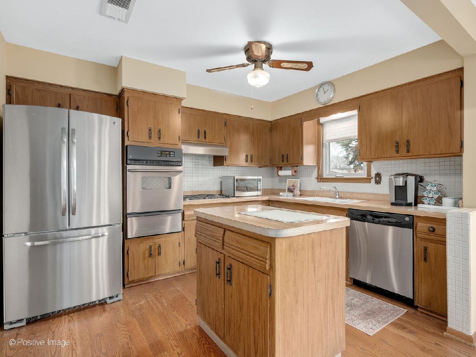
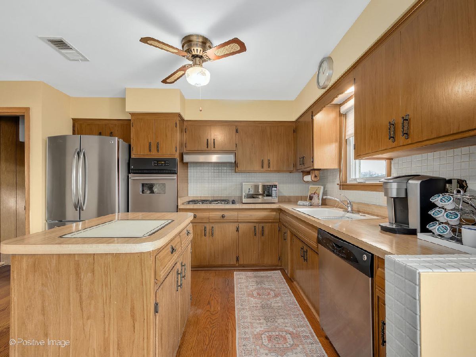
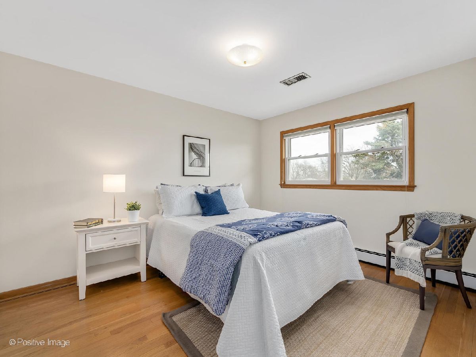
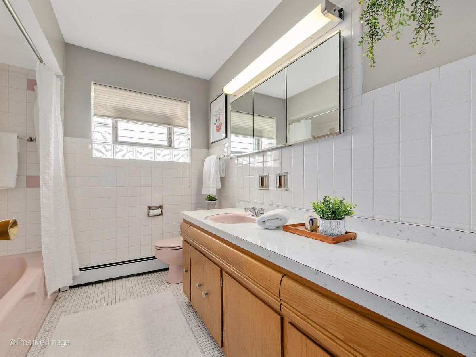
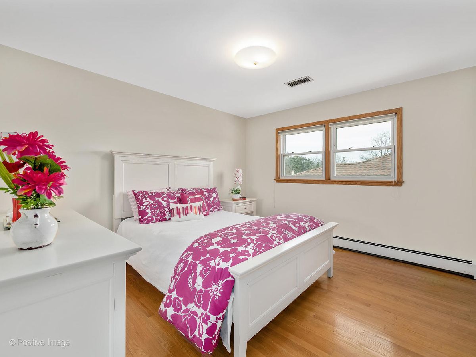
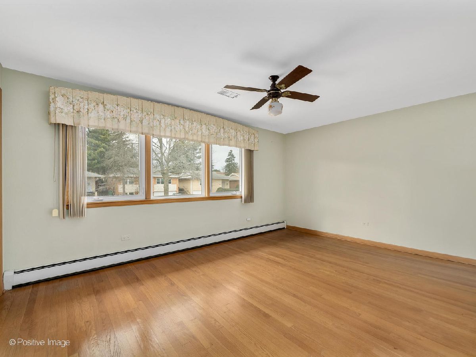
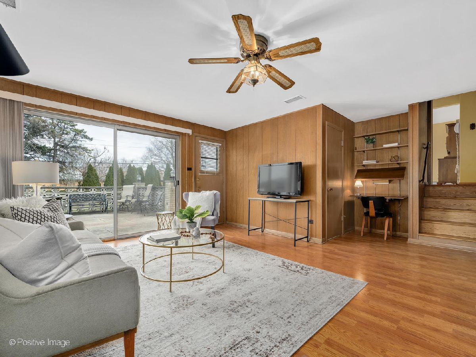
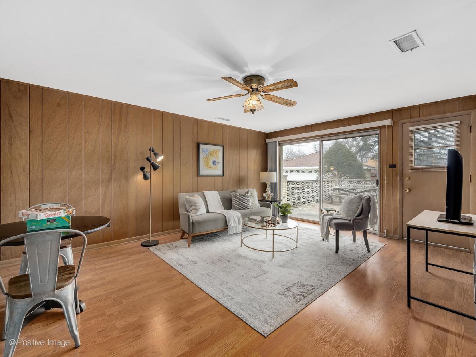
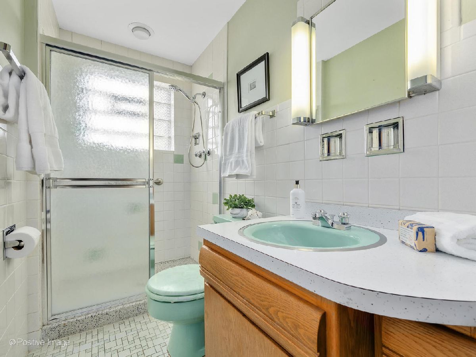
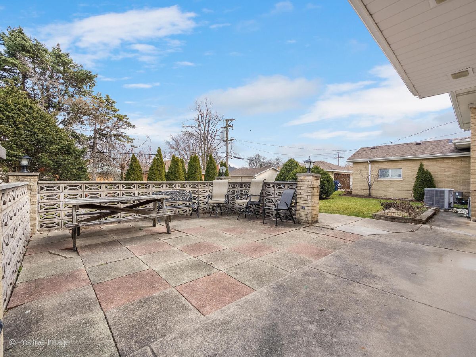
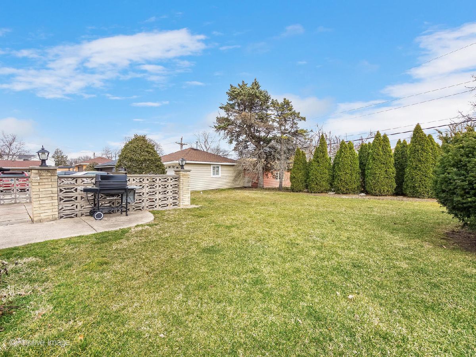
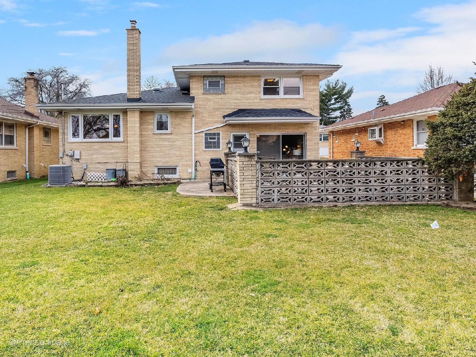
Room Specifics
Total Bedrooms: 3
Bedrooms Above Ground: 3
Bedrooms Below Ground: 0
Dimensions: —
Floor Type: —
Dimensions: —
Floor Type: —
Full Bathrooms: 2
Bathroom Amenities: —
Bathroom in Basement: 1
Rooms: —
Basement Description: Finished,Sub-Basement,Exterior Access,Rec/Family Area
Other Specifics
| 2 | |
| — | |
| Concrete | |
| — | |
| — | |
| 50 X 137.97 X 50 X 138.41 | |
| Unfinished | |
| — | |
| — | |
| — | |
| Not in DB | |
| — | |
| — | |
| — | |
| — |
Tax History
| Year | Property Taxes |
|---|---|
| 2024 | $7,248 |
Contact Agent
Nearby Similar Homes
Nearby Sold Comparables
Contact Agent
Listing Provided By
Coldwell Banker Realty


