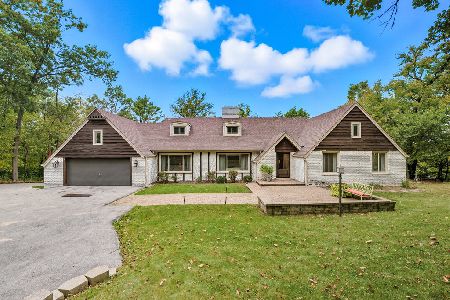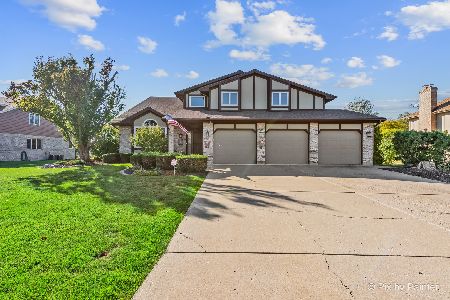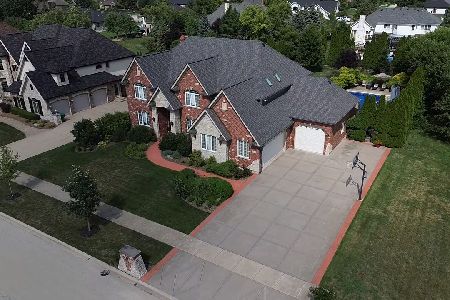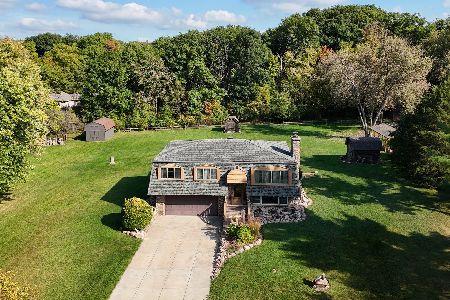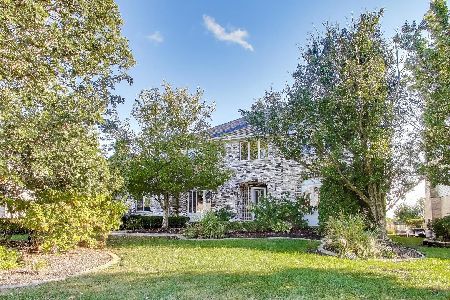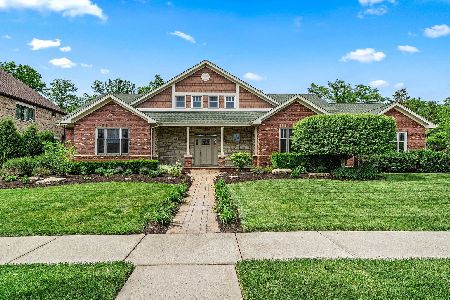12300 Hadley Road, Homer Glen, Illinois 60491
$995,000
|
Sold
|
|
| Status: | Closed |
| Sqft: | 6,000 |
| Cost/Sqft: | $166 |
| Beds: | 4 |
| Baths: | 5 |
| Year Built: | 2007 |
| Property Taxes: | $17,229 |
| Days On Market: | 3521 |
| Lot Size: | 2,19 |
Description
All of today's home pleasures & comforts presented in a cherished old-world way. Step into this builder's personal opus & walk into a Thomas Kinkade painting come to life. 6,000+ sqft of unmatched quality & attention to detail sitting on 2+ wooded acres. All brick & stone, unique wavy course cedar roof & 100+ yr old timbers within make this cottage-look-home an absolute fortress of beauty. Flagstone path leads to 40ft covered front porch. Rear covered porch w/deck overlooks 200+ ft of dense forest serenity. Inside boasts endless hand-scraped pine flooring. Amazing 22ft high fam rm w/exposed hand-scraped wood timber trusses & massive stone fireplace. Well appointed kit w/custom cab, crown mold, 2-tier island/brkfst bar, Kohler farm sink & high-end appl's. 1st-flr luxury master ste w/radiant heat, curved tray ceiling, cstm shwr & clawfoot tub. Each BR w/its own bath. Overlook library/loft. Tall fin'd bsmt w/gym/studio, wet bar, BR's/bath. 600sqft unfin rm over garage. Beyond compare!
Property Specifics
| Single Family | |
| — | |
| Other | |
| 2007 | |
| Full | |
| — | |
| No | |
| 2.19 |
| Will | |
| — | |
| 0 / Not Applicable | |
| None | |
| Private Well | |
| Septic-Private | |
| 09181206 | |
| 1605252010060000 |
Property History
| DATE: | EVENT: | PRICE: | SOURCE: |
|---|---|---|---|
| 9 Sep, 2016 | Sold | $995,000 | MRED MLS |
| 20 Jul, 2016 | Under contract | $995,000 | MRED MLS |
| 1 Apr, 2016 | Listed for sale | $995,000 | MRED MLS |
Room Specifics
Total Bedrooms: 5
Bedrooms Above Ground: 4
Bedrooms Below Ground: 1
Dimensions: —
Floor Type: Hardwood
Dimensions: —
Floor Type: Carpet
Dimensions: —
Floor Type: Carpet
Dimensions: —
Floor Type: —
Full Bathrooms: 5
Bathroom Amenities: Separate Shower,Double Sink,Soaking Tub
Bathroom in Basement: 1
Rooms: Bedroom 5,Eating Area,Enclosed Porch,Exercise Room,Foyer,Loft,Mud Room,Office,Recreation Room,Storage
Basement Description: Finished,Exterior Access
Other Specifics
| 3 | |
| Concrete Perimeter | |
| Asphalt | |
| Deck, Patio, Porch, Storms/Screens | |
| Horses Allowed,Landscaped,Wooded | |
| 223X559X188X437 | |
| Full | |
| Full | |
| Vaulted/Cathedral Ceilings, Bar-Wet, Hardwood Floors, First Floor Bedroom, First Floor Laundry, First Floor Full Bath | |
| Double Oven, Microwave, Dishwasher, High End Refrigerator, Freezer, Washer, Dryer, Stainless Steel Appliance(s) | |
| Not in DB | |
| — | |
| — | |
| — | |
| Wood Burning, Wood Burning Stove, Attached Fireplace Doors/Screen, Gas Log, Gas Starter |
Tax History
| Year | Property Taxes |
|---|---|
| 2016 | $17,229 |
Contact Agent
Nearby Similar Homes
Nearby Sold Comparables
Contact Agent
Listing Provided By
Century 21 Affiliated

