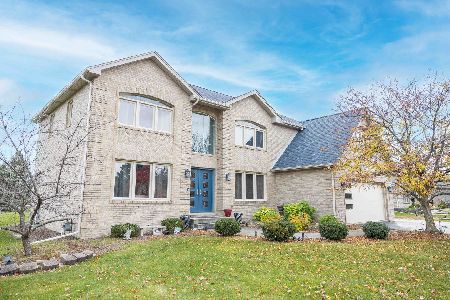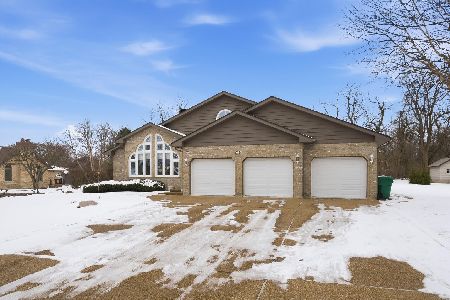12303 Shellbark Drive, Homer Glen, Illinois 60491
$465,000
|
Sold
|
|
| Status: | Closed |
| Sqft: | 3,000 |
| Cost/Sqft: | $163 |
| Beds: | 4 |
| Baths: | 4 |
| Year Built: | 1999 |
| Property Taxes: | $12,019 |
| Days On Market: | 2590 |
| Lot Size: | 0,47 |
Description
If you have a buyer looking for a clean truly remarkable home.Come visit this property.This is truly a custom,one of a kind 4 bedroom sprawling brick lookout ranch.You will be amazed the minute you walk thru the door and see how very open and unique this home is.Every ceiling in home has special details.In the last couple of years the kitchen was totally remodeled from the beautiful cabinets to the large island with granite counter tops.Top of the line ss appliances(Viking).To a gourmet coffeemaker bar.Lighting above and under cabinets,All new light fixtures.Brand new Brazilian Hardwood floors.New furnace and c/a high efficiency.Brand new carpet and freshly painred inside.A 3 car heated garage.Whole house generator.A private well in back for irrigation only.THis home truly shows pride of ownership inside and out.Call listing agent Easy show.This is one of the cleanest and open floor plan I have ever seen.Bring your fussiest buyer and see for yourself,Kitchen is breathtaking.
Property Specifics
| Single Family | |
| — | |
| Ranch | |
| 1999 | |
| Full,English | |
| RANCH | |
| No | |
| 0.47 |
| Will | |
| Wedgewood Highlands | |
| 150 / Annual | |
| Other | |
| Lake Michigan | |
| Public Sewer | |
| 10165900 | |
| 1605252070050000 |
Property History
| DATE: | EVENT: | PRICE: | SOURCE: |
|---|---|---|---|
| 5 Aug, 2011 | Sold | $415,000 | MRED MLS |
| 30 Jun, 2011 | Under contract | $449,900 | MRED MLS |
| 2 May, 2011 | Listed for sale | $449,900 | MRED MLS |
| 12 Mar, 2019 | Sold | $465,000 | MRED MLS |
| 4 Feb, 2019 | Under contract | $489,000 | MRED MLS |
| — | Last price change | $494,000 | MRED MLS |
| 6 Jan, 2019 | Listed for sale | $494,000 | MRED MLS |
Room Specifics
Total Bedrooms: 4
Bedrooms Above Ground: 4
Bedrooms Below Ground: 0
Dimensions: —
Floor Type: Carpet
Dimensions: —
Floor Type: Carpet
Dimensions: —
Floor Type: Vinyl
Full Bathrooms: 4
Bathroom Amenities: Whirlpool,Separate Shower,Handicap Shower,Double Sink
Bathroom in Basement: 1
Rooms: Breakfast Room
Basement Description: Finished,Crawl
Other Specifics
| 3 | |
| Concrete Perimeter | |
| Concrete | |
| Deck | |
| Common Grounds | |
| 120 X 170 | |
| — | |
| Full | |
| Vaulted/Cathedral Ceilings, Bar-Wet, Hardwood Floors, First Floor Bedroom, In-Law Arrangement, First Floor Full Bath | |
| Double Oven, Range, Microwave, Dishwasher, Refrigerator, High End Refrigerator, Bar Fridge, Washer, Dryer, Disposal, Trash Compactor, Indoor Grill, Stainless Steel Appliance(s), Wine Refrigerator | |
| Not in DB | |
| Sidewalks, Street Lights, Street Paved | |
| — | |
| — | |
| Wood Burning, Gas Log, Gas Starter |
Tax History
| Year | Property Taxes |
|---|---|
| 2011 | $10,594 |
| 2019 | $12,019 |
Contact Agent
Nearby Similar Homes
Nearby Sold Comparables
Contact Agent
Listing Provided By
Century 21 Affiliated





