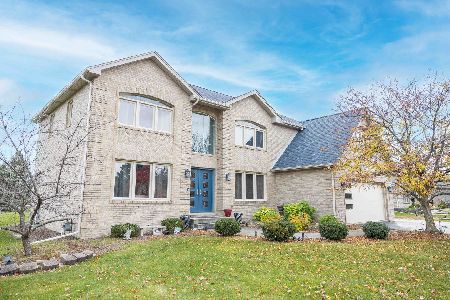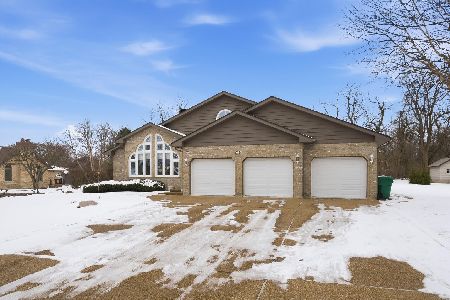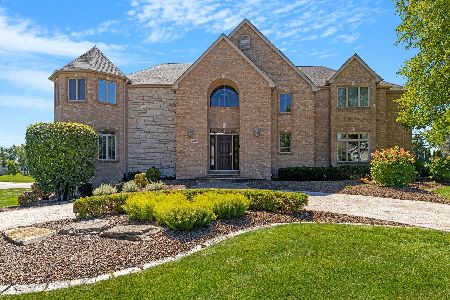12241 Shellbark Drive, Homer Glen, Illinois 60491
$449,000
|
Sold
|
|
| Status: | Closed |
| Sqft: | 2,780 |
| Cost/Sqft: | $165 |
| Beds: | 3 |
| Baths: | 3 |
| Year Built: | 2000 |
| Property Taxes: | $12,279 |
| Days On Market: | 3241 |
| Lot Size: | 0,47 |
Description
One of a kind custom built home that boasts Modern Elegance at its best! Stunning Great Room with soaring ceilings and magnificent stone wood burning fireplace complimented with beautiful wall to ceiling windows. 2 Sliding doors that allow access to covered deck area. Spacious Master Bedroom with walk out glass door to covered porch. 3 1/2 car heated garage w/high lift door. Gleaming refinished hardwood floors. 3 full bathrooms which includes Jack/Jill & Master bath. Absolutely no wasted space in this home with its open floor plan. Garage access to basement that also has brick fireplace. Rough-in plumbing in basement for bathroom. Covered patio w/outdoor speakers & ceiling fan. Sprinkler system. Underground wiring in half circle of concrete driveway. House stereo wired in Great Room & Master Bedroom. You will fall in love with home immediately upon arrival! Unbelievable curb appeal!!! Lay-out of home could work for related living by converting dining room to bedroom.
Property Specifics
| Single Family | |
| — | |
| Ranch | |
| 2000 | |
| Full | |
| RANCH | |
| No | |
| 0.47 |
| Will | |
| Wedgewood Highlands | |
| 110 / Annual | |
| None | |
| Lake Michigan | |
| Public Sewer | |
| 09576101 | |
| 1605252070070000 |
Property History
| DATE: | EVENT: | PRICE: | SOURCE: |
|---|---|---|---|
| 22 Jun, 2017 | Sold | $449,000 | MRED MLS |
| 10 May, 2017 | Under contract | $459,500 | MRED MLS |
| 26 Mar, 2017 | Listed for sale | $459,500 | MRED MLS |
Room Specifics
Total Bedrooms: 3
Bedrooms Above Ground: 3
Bedrooms Below Ground: 0
Dimensions: —
Floor Type: Hardwood
Dimensions: —
Floor Type: Hardwood
Full Bathrooms: 3
Bathroom Amenities: Whirlpool,Separate Shower,Double Sink
Bathroom in Basement: 0
Rooms: Office,Great Room
Basement Description: Unfinished
Other Specifics
| 3.5 | |
| Concrete Perimeter | |
| Concrete | |
| Roof Deck, Storms/Screens | |
| Landscaped | |
| 124' X 158' X 124' X 158' | |
| — | |
| Full | |
| Vaulted/Cathedral Ceilings, Hardwood Floors, First Floor Bedroom, First Floor Laundry, First Floor Full Bath | |
| Double Oven, Microwave, Dishwasher, Refrigerator, Washer, Dryer, Wine Refrigerator, Cooktop | |
| Not in DB | |
| Horse-Riding Trails, Sidewalks, Street Lights, Street Paved | |
| — | |
| — | |
| Wood Burning, Gas Log |
Tax History
| Year | Property Taxes |
|---|---|
| 2017 | $12,279 |
Contact Agent
Nearby Similar Homes
Nearby Sold Comparables
Contact Agent
Listing Provided By
Coldwell Banker The Real Estate Group







