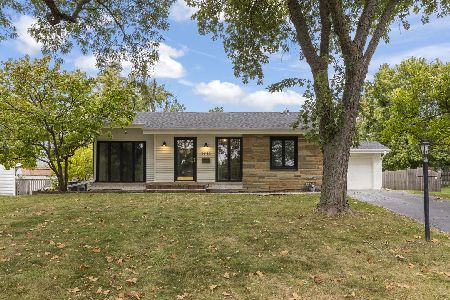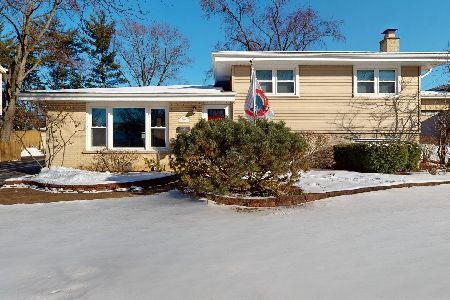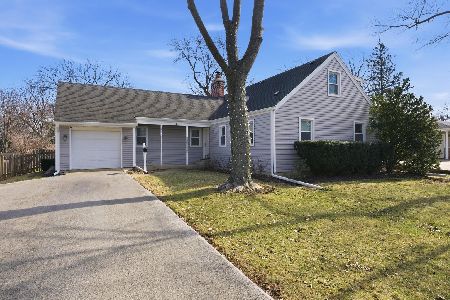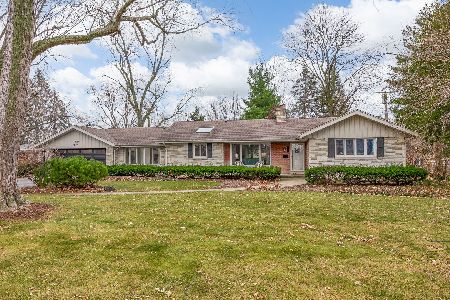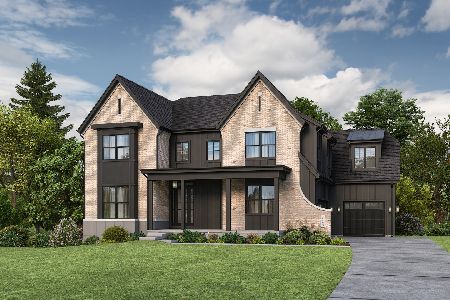1231 59th Street, Downers Grove, Illinois 60516
$550,000
|
Sold
|
|
| Status: | Closed |
| Sqft: | 3,765 |
| Cost/Sqft: | $150 |
| Beds: | 4 |
| Baths: | 4 |
| Year Built: | 1975 |
| Property Taxes: | $11,052 |
| Days On Market: | 1964 |
| Lot Size: | 0,27 |
Description
One of the BEST homes in Downers Grove!! Totally Remodeled to perfection!!! Solid brick construction. Originally a ranch home with 2015 grand second floor addition with separate entrance!! Ideal for HOME OFFICE or just simply second family rm/great room or second MASTER SUITE!! Also would be ideal for RELATED LIVING situation!!Open kitchen beautifully designed with center island, quartz counter tops, glass tile backsplash, SS appliances and plenty of cabinets. ALL NEW: Bathrooms(2020),Hardwood floors(2016), Andersen Windows and Patio doors(2013-2020) 2 high efficiency HVAC systems (2015 & 2020), Roof(2015), oversize Patio(2020), Laundry Rm (2020), Contemporary Garage Door w/opener (2019). Professionally landscaped with private back yard backing up to natural preserve. Walking distance to downtown Downers Grove! Close to train, shopping, highly rated schools and parks. Just come to see this luxurious home and you will not be disappointed!!!
Property Specifics
| Single Family | |
| — | |
| Contemporary | |
| 1975 | |
| Partial | |
| — | |
| No | |
| 0.27 |
| Du Page | |
| — | |
| — / Not Applicable | |
| None | |
| Lake Michigan | |
| Public Sewer | |
| 10904716 | |
| 0918407013 |
Nearby Schools
| NAME: | DISTRICT: | DISTANCE: | |
|---|---|---|---|
|
Grade School
Hillcrest Elementary School |
58 | — | |
|
Middle School
O Neill Middle School |
58 | Not in DB | |
|
High School
South High School |
99 | Not in DB | |
Property History
| DATE: | EVENT: | PRICE: | SOURCE: |
|---|---|---|---|
| 11 Dec, 2020 | Sold | $550,000 | MRED MLS |
| 27 Oct, 2020 | Under contract | $565,000 | MRED MLS |
| 14 Oct, 2020 | Listed for sale | $565,000 | MRED MLS |

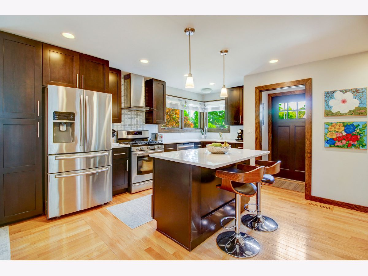
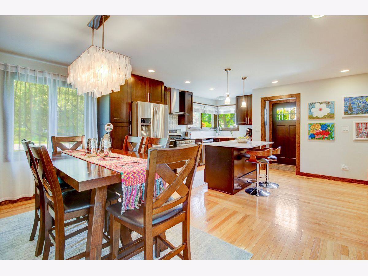
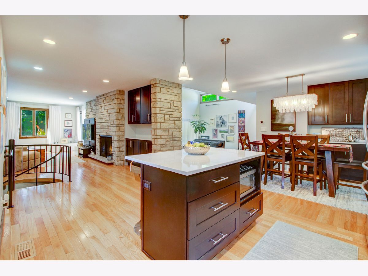
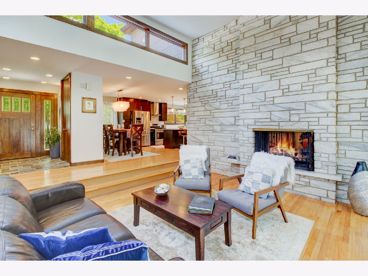
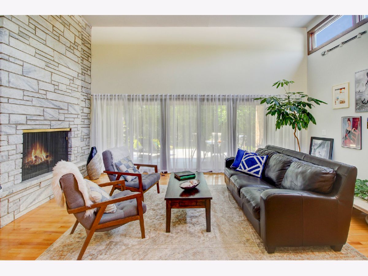
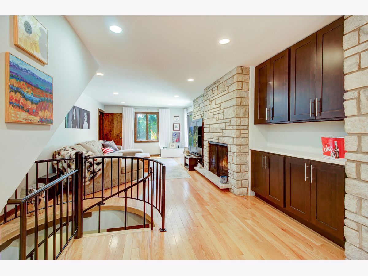
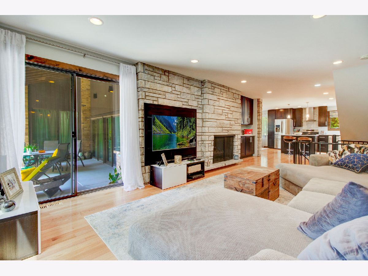
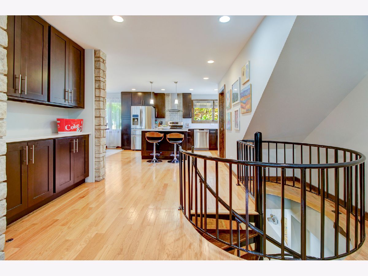
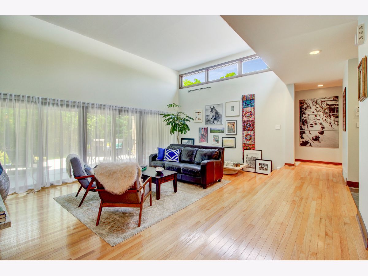
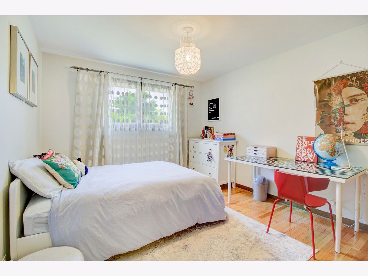
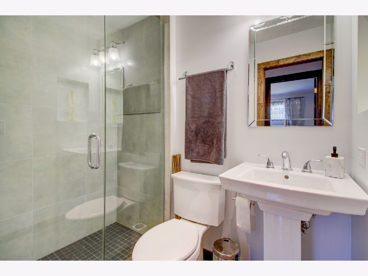
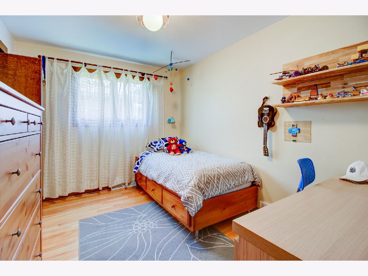
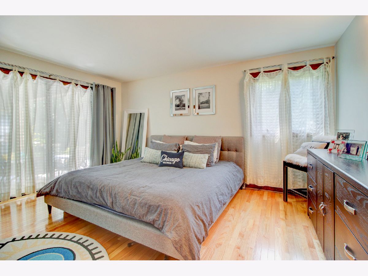
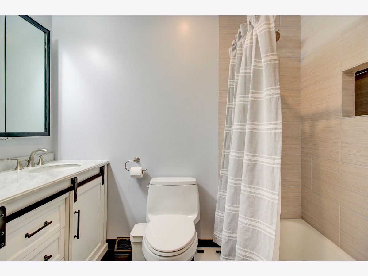
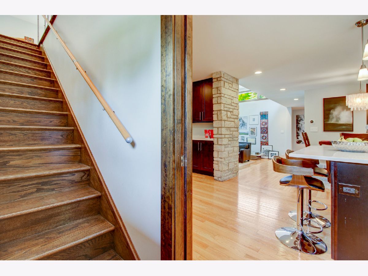
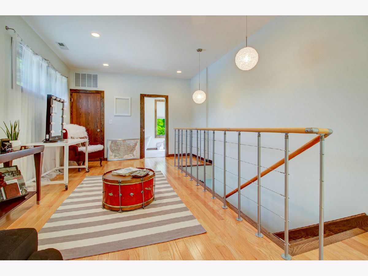
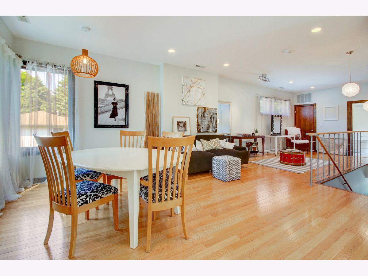
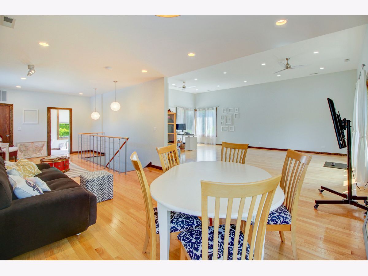
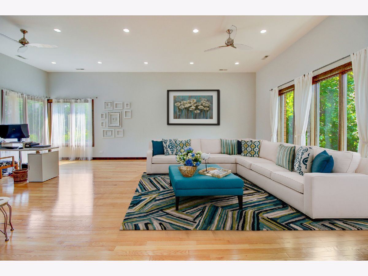
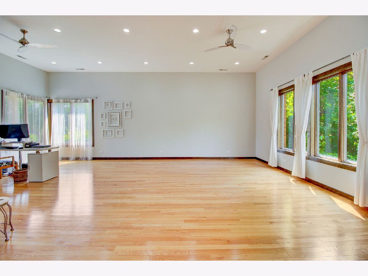
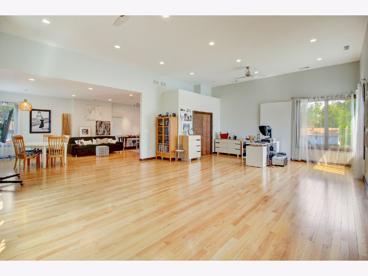
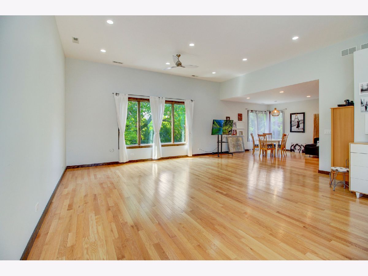
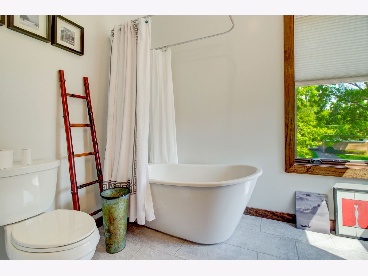
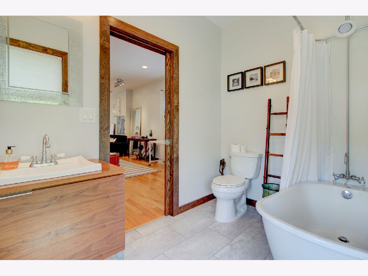
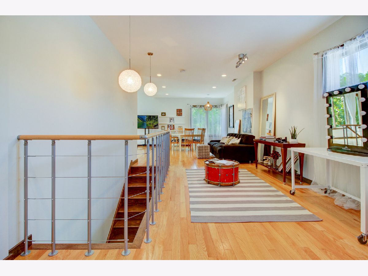
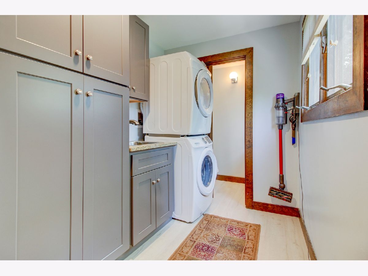
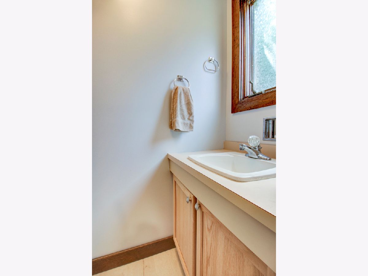
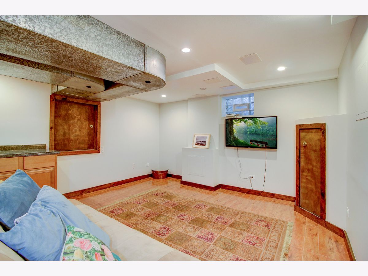
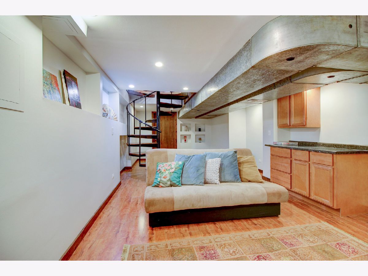
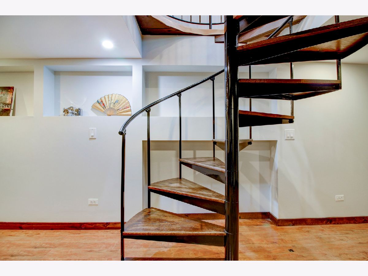
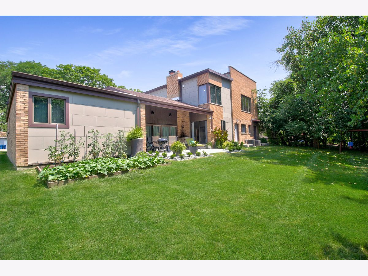
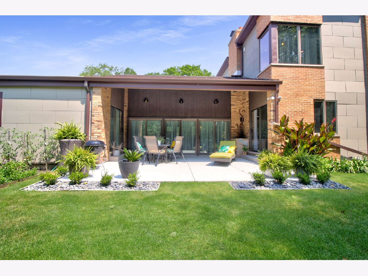
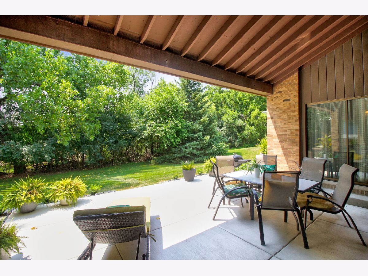
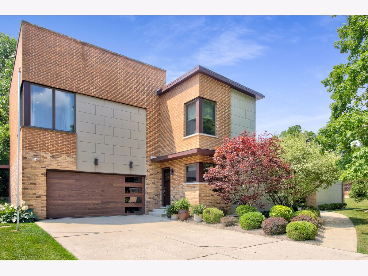
Room Specifics
Total Bedrooms: 4
Bedrooms Above Ground: 4
Bedrooms Below Ground: 0
Dimensions: —
Floor Type: Hardwood
Dimensions: —
Floor Type: Hardwood
Dimensions: —
Floor Type: Hardwood
Full Bathrooms: 4
Bathroom Amenities: —
Bathroom in Basement: 0
Rooms: Sitting Room,Foyer,Walk In Closet,Game Room,Storage
Basement Description: Finished,Crawl
Other Specifics
| 2 | |
| Concrete Perimeter | |
| Concrete | |
| Deck | |
| Nature Preserve Adjacent | |
| 85 X 140 | |
| — | |
| Full | |
| Vaulted/Cathedral Ceilings, Hardwood Floors, First Floor Bedroom, In-Law Arrangement, First Floor Laundry, Walk-In Closet(s) | |
| Range, Microwave, Dishwasher, Refrigerator, Washer, Dryer, Disposal, Stainless Steel Appliance(s), Range Hood | |
| Not in DB | |
| — | |
| — | |
| — | |
| Double Sided, Gas Log |
Tax History
| Year | Property Taxes |
|---|---|
| 2020 | $11,052 |
Contact Agent
Nearby Similar Homes
Nearby Sold Comparables
Contact Agent
Listing Provided By
RE/MAX Enterprises

