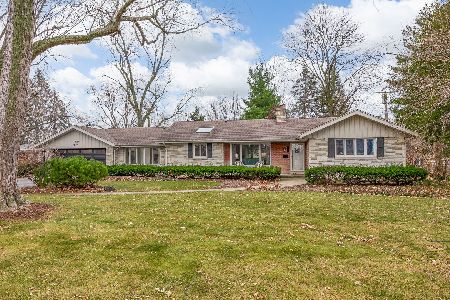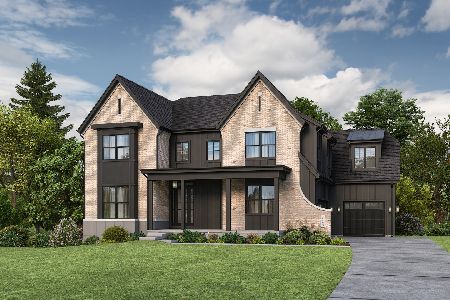1237 59th Street, Downers Grove, Illinois 60516
$365,000
|
Sold
|
|
| Status: | Closed |
| Sqft: | 2,695 |
| Cost/Sqft: | $139 |
| Beds: | 3 |
| Baths: | 2 |
| Year Built: | 1976 |
| Property Taxes: | $7,776 |
| Days On Market: | 2498 |
| Lot Size: | 0,24 |
Description
Honey stop the Car! Beautifully maintained 3 bedroom/ 2 full bath 3 Step Ranch . Nice and bright living room with large picture window and double sided fireplace leading into the greatroom . Open concept great for entertaining and family time. Bright and cheery kitchen with SS appliances , quartz countertops, beautiful tile backsplash, access to patio and private tree lined back yard. 2 full newly updated bathrooms with marble, hall bath with double sinks . 3 great sized bedrooms. 2nd and 3rd bedrooms with great built ins . Finished basement boasts a rec room , pool table, storage and laundry /utility room. New roof 2019, newer windows, newly painted exterior and newer mechanicals. Close to schools, parks, train....location, location, location. Welcome home!
Property Specifics
| Single Family | |
| — | |
| Step Ranch | |
| 1976 | |
| Full,English | |
| 3 STEP RANCH | |
| No | |
| 0.24 |
| Du Page | |
| Hillcrest | |
| 0 / Not Applicable | |
| None | |
| Lake Michigan | |
| Public Sewer | |
| 10326843 | |
| 0918407012 |
Nearby Schools
| NAME: | DISTRICT: | DISTANCE: | |
|---|---|---|---|
|
Grade School
Hillcrest Elementary School |
58 | — | |
|
Middle School
O Neill Middle School |
58 | Not in DB | |
|
High School
South High School |
99 | Not in DB | |
Property History
| DATE: | EVENT: | PRICE: | SOURCE: |
|---|---|---|---|
| 26 Jul, 2019 | Sold | $365,000 | MRED MLS |
| 11 Jun, 2019 | Under contract | $375,000 | MRED MLS |
| — | Last price change | $395,000 | MRED MLS |
| 1 Apr, 2019 | Listed for sale | $400,000 | MRED MLS |
Room Specifics
Total Bedrooms: 3
Bedrooms Above Ground: 3
Bedrooms Below Ground: 0
Dimensions: —
Floor Type: Carpet
Dimensions: —
Floor Type: Carpet
Full Bathrooms: 2
Bathroom Amenities: Separate Shower,Double Sink
Bathroom in Basement: 0
Rooms: Recreation Room
Basement Description: Finished,Crawl
Other Specifics
| 2 | |
| Concrete Perimeter | |
| Asphalt | |
| Patio | |
| Nature Preserve Adjacent | |
| 75X140 | |
| — | |
| None | |
| Wood Laminate Floors, First Floor Bedroom, First Floor Full Bath, Built-in Features | |
| Range, Microwave, Dishwasher, Refrigerator, Washer, Dryer | |
| Not in DB | |
| Street Paved | |
| — | |
| — | |
| Double Sided, Gas Log |
Tax History
| Year | Property Taxes |
|---|---|
| 2019 | $7,776 |
Contact Agent
Nearby Similar Homes
Nearby Sold Comparables
Contact Agent
Listing Provided By
Berkshire Hathaway HomeServices Starck Real Estate











