1231 Birchdale Lane, Aurora, Illinois 60504
$550,000
|
Sold
|
|
| Status: | Closed |
| Sqft: | 2,578 |
| Cost/Sqft: | $198 |
| Beds: | 4 |
| Baths: | 3 |
| Year Built: | 1997 |
| Property Taxes: | $11,335 |
| Days On Market: | 1357 |
| Lot Size: | 0,00 |
Description
Once in a while you get it all!!! Nestled in a quiet neighborhood, backing to park/pond and located in the ever popular 204 School District is guaranteed to bring a smile. The moment you step inside this classic, center-entry colonial home you are filled with a sense of calm. Flanked by a spacious living room and dining room you are drawn to the newer kitchen/breakfast room and the open flow into the large family room with cozy fireplace and custom built-ins. The setting is unmatched with the expansive park and water view as your own private oasis. Four bedrooms including a luxurious master suite with huge spa bath and his/hers closets. Three additional bedrooms and hall bath, private first floor office, enormous basement and 2 car attached garage complete the package. It's all here... this one won't last!!! Multiple Offers Have Been Received. Deadline to submit an offer is, Saturday, May 7th at 6pm
Property Specifics
| Single Family | |
| — | |
| — | |
| 1997 | |
| — | |
| — | |
| No | |
| — |
| Du Page | |
| Villages At Meadowlakes | |
| 125 / Quarterly | |
| — | |
| — | |
| — | |
| 11394738 | |
| 0733109022 |
Nearby Schools
| NAME: | DISTRICT: | DISTANCE: | |
|---|---|---|---|
|
Grade School
Owen Elementary School |
204 | — | |
|
Middle School
Still Middle School |
204 | Not in DB | |
|
High School
Metea Valley High School |
204 | Not in DB | |
Property History
| DATE: | EVENT: | PRICE: | SOURCE: |
|---|---|---|---|
| 9 Jun, 2022 | Sold | $550,000 | MRED MLS |
| 7 May, 2022 | Under contract | $510,000 | MRED MLS |
| 5 May, 2022 | Listed for sale | $510,000 | MRED MLS |
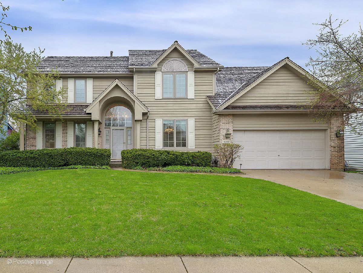
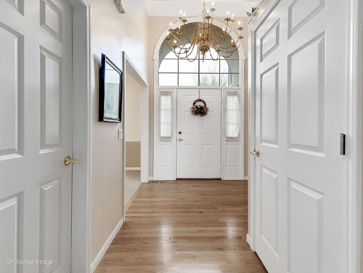
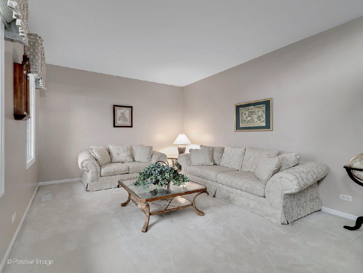
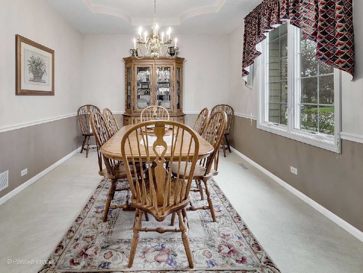
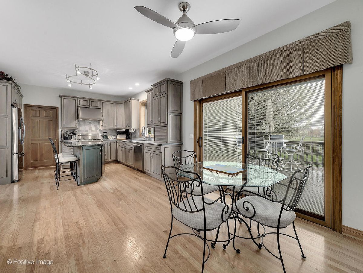
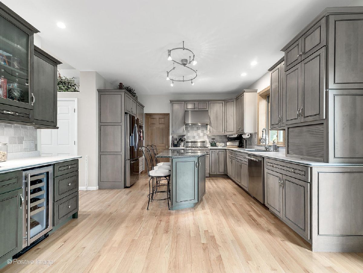
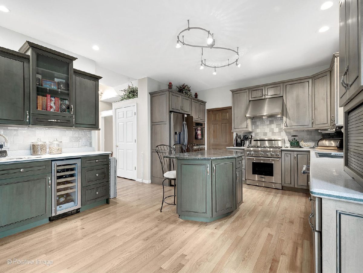
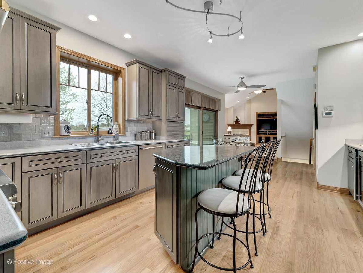
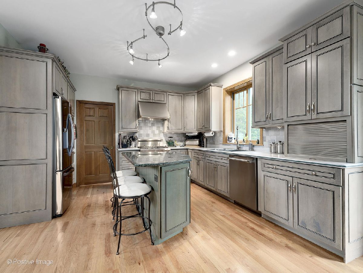
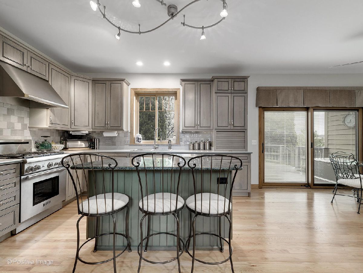
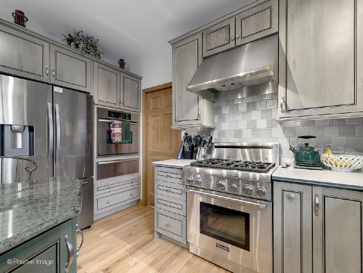
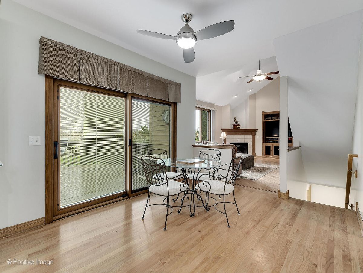
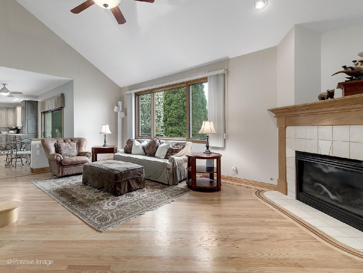
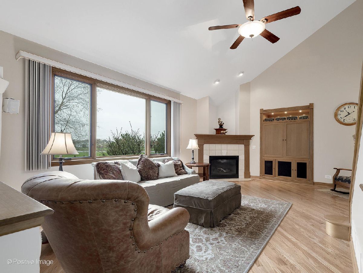
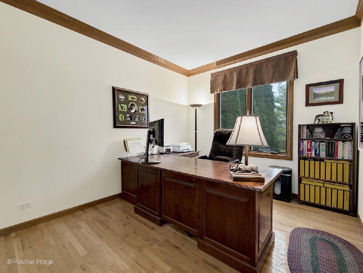
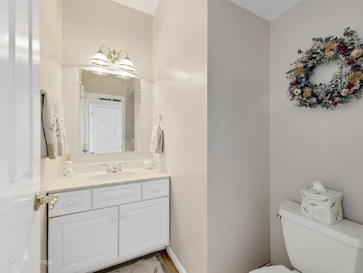
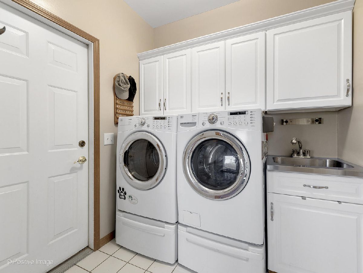
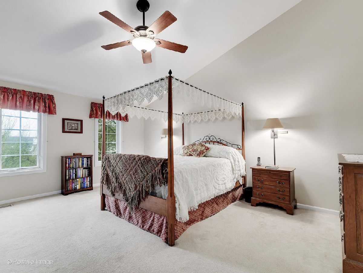
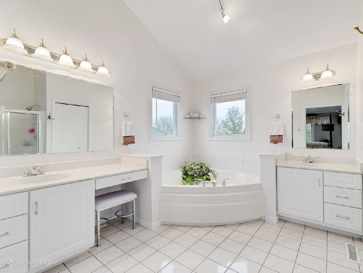
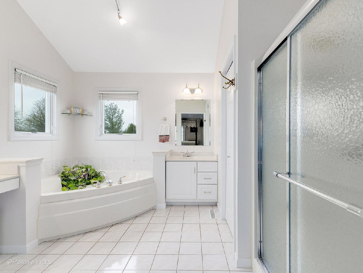
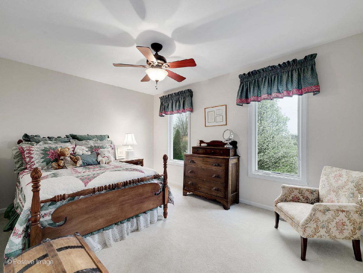
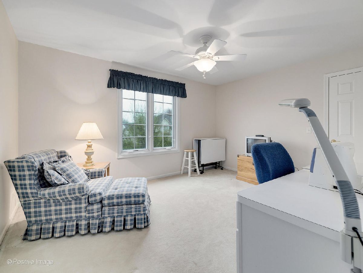
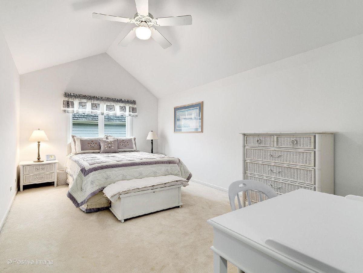
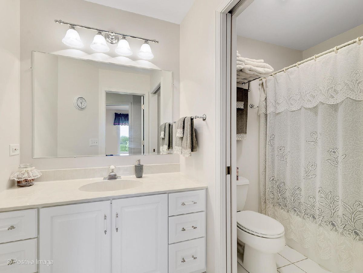
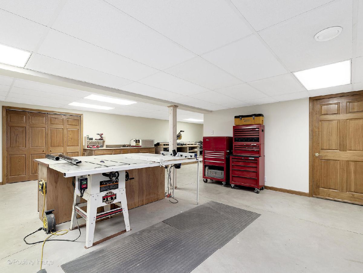
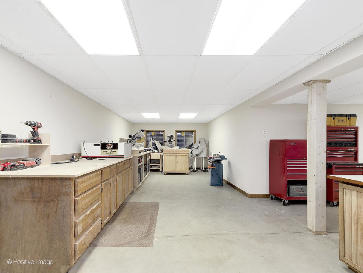
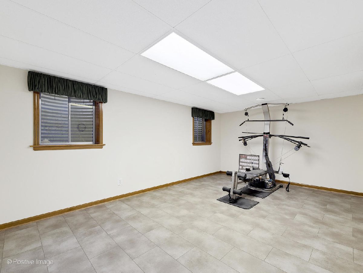
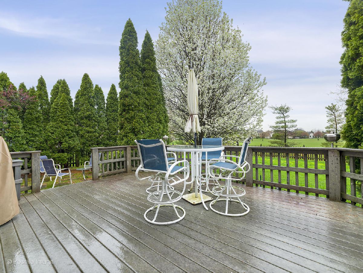
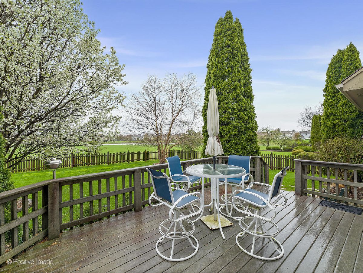
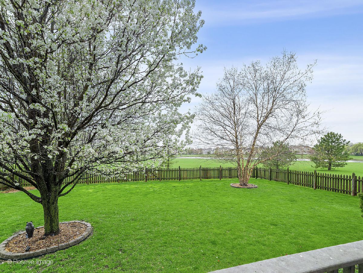
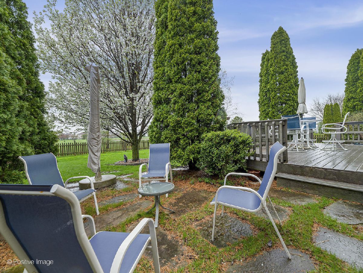
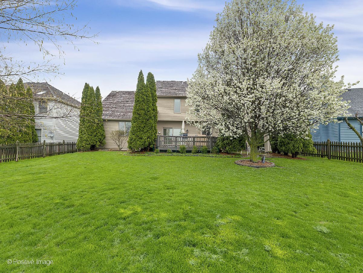
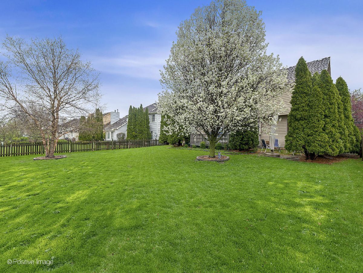
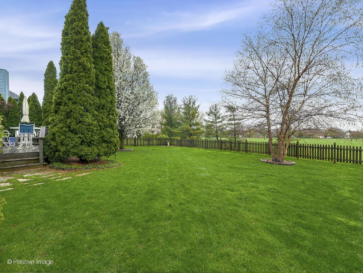
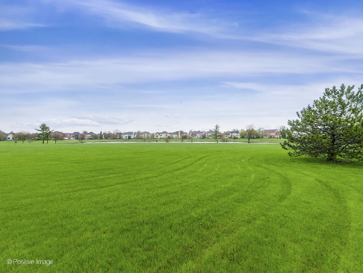
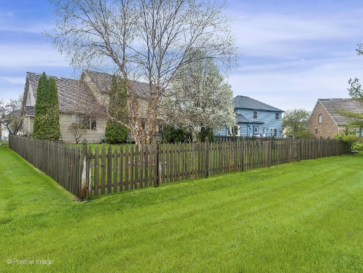
Room Specifics
Total Bedrooms: 4
Bedrooms Above Ground: 4
Bedrooms Below Ground: 0
Dimensions: —
Floor Type: —
Dimensions: —
Floor Type: —
Dimensions: —
Floor Type: —
Full Bathrooms: 3
Bathroom Amenities: Whirlpool,Separate Shower,Double Sink
Bathroom in Basement: 0
Rooms: —
Basement Description: Partially Finished
Other Specifics
| 2 | |
| — | |
| — | |
| — | |
| — | |
| 71.83 X 125 | |
| — | |
| — | |
| — | |
| — | |
| Not in DB | |
| — | |
| — | |
| — | |
| — |
Tax History
| Year | Property Taxes |
|---|---|
| 2022 | $11,335 |
Contact Agent
Nearby Similar Homes
Nearby Sold Comparables
Contact Agent
Listing Provided By
Jameson Sotheby's International Realty











