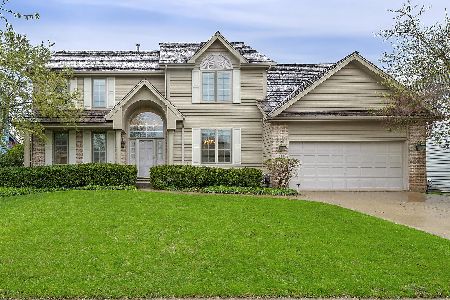1239 Birchdale Lane, Aurora, Illinois 60504
$403,000
|
Sold
|
|
| Status: | Closed |
| Sqft: | 2,780 |
| Cost/Sqft: | $149 |
| Beds: | 4 |
| Baths: | 3 |
| Year Built: | 1996 |
| Property Taxes: | $8,914 |
| Days On Market: | 7039 |
| Lot Size: | 0,00 |
Description
WOW! This home has it all. 2 sty fam rm w/back staircase, built-in bookcases, 1st flr den, 9' ceilings, crown molding, full basement (no crawl), 3 car garage. Gourmet kit w/42" cabinets, large island w/seating & gleaming hdwd floors. 1st flr laundry. New neutral carpet & fresh paint. Scenic view of park & pond from paver patio. New high school-2009.
Property Specifics
| Single Family | |
| — | |
| — | |
| 1996 | |
| — | |
| — | |
| No | |
| — |
| Du Page | |
| Villages At Meadowlakes | |
| 67 / Quarterly | |
| — | |
| — | |
| — | |
| 06311600 | |
| 0733109023 |
Nearby Schools
| NAME: | DISTRICT: | DISTANCE: | |
|---|---|---|---|
|
Grade School
Owen Elementary School |
204 | — | |
|
Middle School
Still Middle School |
204 | Not in DB | |
|
High School
Waubonsie Valley High School |
204 | Not in DB | |
Property History
| DATE: | EVENT: | PRICE: | SOURCE: |
|---|---|---|---|
| 31 Jan, 2007 | Sold | $403,000 | MRED MLS |
| 3 Nov, 2006 | Under contract | $412,900 | MRED MLS |
| — | Last price change | $422,900 | MRED MLS |
| 13 Oct, 2006 | Listed for sale | $422,900 | MRED MLS |
Room Specifics
Total Bedrooms: 4
Bedrooms Above Ground: 4
Bedrooms Below Ground: 0
Dimensions: —
Floor Type: —
Dimensions: —
Floor Type: —
Dimensions: —
Floor Type: —
Full Bathrooms: 3
Bathroom Amenities: Whirlpool,Separate Shower,Double Sink
Bathroom in Basement: 0
Rooms: —
Basement Description: Unfinished
Other Specifics
| 3 | |
| — | |
| — | |
| — | |
| — | |
| 40X125X195X125 | |
| — | |
| — | |
| — | |
| — | |
| Not in DB | |
| — | |
| — | |
| — | |
| — |
Tax History
| Year | Property Taxes |
|---|---|
| 2007 | $8,914 |
Contact Agent
Nearby Similar Homes
Nearby Sold Comparables
Contact Agent
Listing Provided By
John Greene, REALTOR












